Views: 21143
Sets of the film The Shining built in the late 70’s on the Stages of the Elstree Studios.
This site contains renderings of different sets from the film the Shining.
Like the Lobby, Colorado lounge and the Gold room.
The sets were constructed in SketchUp.
The renderings were made in V-Ray and a few old ones were made in Kerkythea
Also check out the YouTube channel
Deltabuilder YouTube
ELSTREE STUDIOS 1979
The sets for the film The Shining were built at Elstree Studios in Borehamwood England. In 1978.
Director Stanley Kubrick used almost all stages on the site. And not only soundstages but also workshops and offices have been used.
I tried to find out where all sets were built.
There are still some contradictory things on the internet were the sets were build but there is no doubt about most locations.
I’ve had a lot of help from the interviews in “Staircases to Nowhere – Making Stanley Kubrick’s The Shining” with Christiane Kubrick, Jan Harlan, Ron Punter, Doug Milsome, Julian Senior and many others.
Also got help from Gordon Stainforth on the location of the different sets, thank you so much!
Vivian Kubrick‘s documentary of the Shining has also been invaluable and is still a reference, because it contains set locations that are not completely visible in the film.
Two years ago I came across the documentary by Japanese filmmaker Jun’ichi Yaoi. Thanks to this documentary I was able to reconstruct several places of the Elstree Studios.
The grounds of the Elstree Studios in Borehamwood have shrunk significantly since the 1980s. Tesco now stands on a large piece of land. The story goes that during the preparation of the site intended for Tesco, large quantities of polystyrene were found. A remnant of the ‘snowy’ exterior of the Overlook Hotel. Link
How many sets are there?
Apart from the footage at the Timberline Lodge at Mount Hood in Oregon, which was shot by the 2nd unit team led by Jan Harlan, all recordings on all sets were made in Elstree Studios, England.
Stansted Airport in Essex was used for the terminal building interior of Denver Stapleton Airport to film the scene where Hallorann calls Durkin.
The current terminal building is on the south side of the runway, and was opened in 1991. The building shown in the film, the former terminal on the north perimeter, is now used by Harrods Aviation. (thanks to Steven Kelly for the info)
During Dick Hallorann’s telephone conversation, a hilarious scene can be seen in the background of someone who probably cannot find his passport.
The first set in the Shining is the Lobby set with Ullmans office and the Gray and Green Corridor.
This is a complete set linked together and is built on Stage 4. (demolished in 1989)
Stage 5
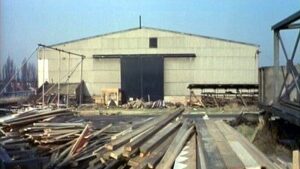
Living room, kitchen, hallway, bathroom and Danny’s bedroom.
Could this have been at the same time as the Gold Room set? Although I can’t imagine it, the Gold Room was also built here.
I don’t know if the sets existed at the same time. Because, according to Garrett Brown, the film was recorded chronologically, this would mean that the Boulder recordings had to be ready first, and then build the Gold Room.
Maybe Garrett Brown knows how this was built …
The Colorado Lounge is the most impressive set. The five tall stained glass windows and the ceiling beams designed by Jeanette Dryer Spencer.
And of course the huge fireplace.
The famous hexagonal pattern floor covering on the first floor. With room 237 and a staircase leading to the service hall below. The Colorado Lounge was built on stage 3 and on the night of January 24 1979, the stage burned down.
As mentioned above, Stage 5 has been used for both the Gold Room and the Boulder set.
I’ve been trying to calculate Stage 5 dimensions from aerial photos compared to existing buildings. Stage 5 was probably 137 x 115 feet.
Using aerial photos and the front photo of the avengerland site, I was able to calculate the ridge height.
It is about 49 to 50 feet high.
former MGM Borehamwood backlot
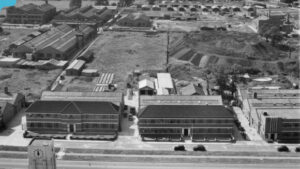
The non-snowy maze featuring scenes with Wendy and Danny in daylight was built on the former MGM Borehamwood backlot, as there was no room on the backlot at EMI Elstree Studios after the Overlook Hotel and maze exterior was built there. (source: the studiotour.com)
At the disused Radlett Aerodrome, about a mile south of St Albans. Now owned by Eon productions who make James Bond films.
The middle shot of Wendy and Danny in the maze was taken from above from the Canterbury House in Borehamwood in a parking lot and later edited in the film and merged with a model of the maze.
There is a great moment in Vivian Kubrick’s documentary when the crew looks at a map before filming to avoid getting lost. The smoke and heat was quite exhausting for the actors and crew.
At the end of the road to the snowcat garage, a hill has been created to hide the houses next to the studio. The trees on the hill are placed in such a way that a forced perspective is created.
The garage set is part of the exterior overlook set.
This can be clearly seen in the scene when Wendy comes running through the ‘snow’ to check the snowcat.
With the storeroom and freezer.
Nowhere on the internet is stated where this set was.
I have a theory: where is the Boilerroom?
This was a 1/3 scale set and was used for weeks to prepare shots at high speed. I found a clip a few years ago where tests were done with water. I have never been able to find this video again.
Bedroom included.
In one of the small studios like Denham but probably Bray Film Studios. This was a standard airplane set, used for many movies.
(thanks to Gordon Stainforth)
I tried to find out roughly where the buildings stood on the basis of buildings in the background. It can be seen briefly in Vivian Kubrick’s documentary. I have to adjust my previous analysis.
DURKIN’S SERVICE STATION INTERIOR
There is strong evidence that the interior scenes are also included here.
There were two buildings called ‘store 1’ and ‘store 2’ on the ‘mound’. Maybe these buildings were used for the Durkin’s set.
STAGE 2
stage 2 was a question for me. Which sets were built here? I can’t imagine Stanley Kubrick leaving this set unused. According to sources on the internet “hotel interiors” were built here? Vivian Kubrick documentary shows a short clip where all the extras dress and make up for the Goldroom scene.
I am sure that the dress and makeup area for the ballroom scene took place in Stage 2.
This can also be recognized by the metal air ducts that can be seen in the top right of the photo.
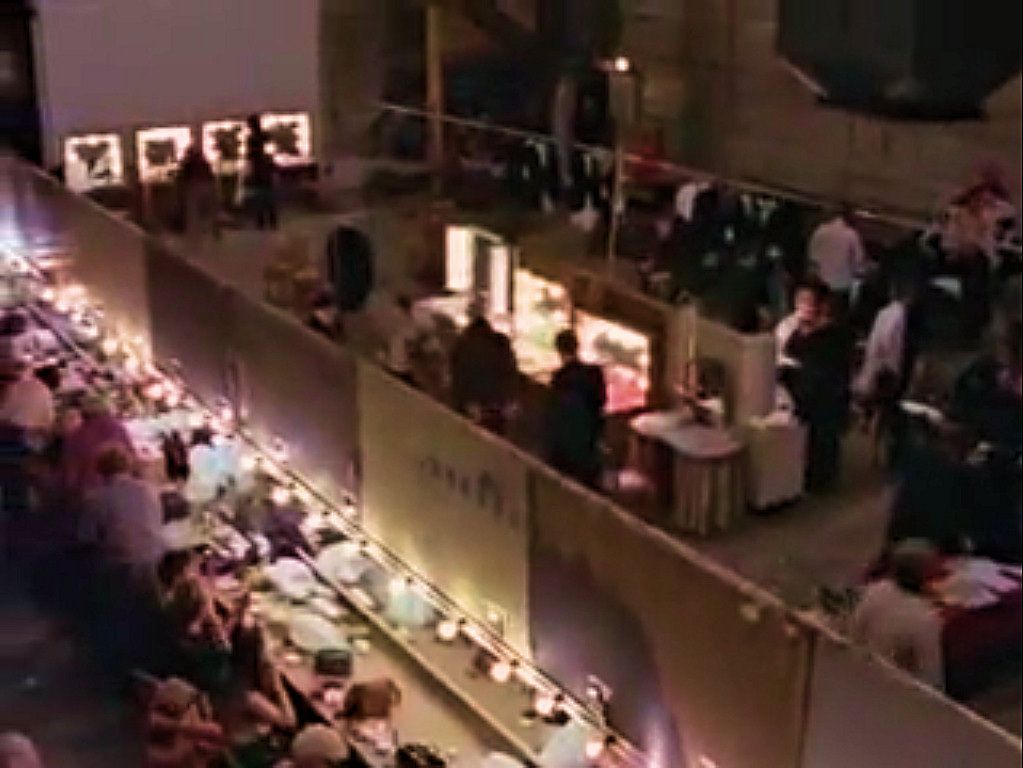
Red Beetle
Hallorann’s arrival by road accident. The red beetle!
Is it Stephen King’s beetle?
This set was at the disused Radlett Aerodrome, about a mile south of St Albans. Now owned by Eon productions who make James Bond films.
(courtesy of Gordon Stainforth)
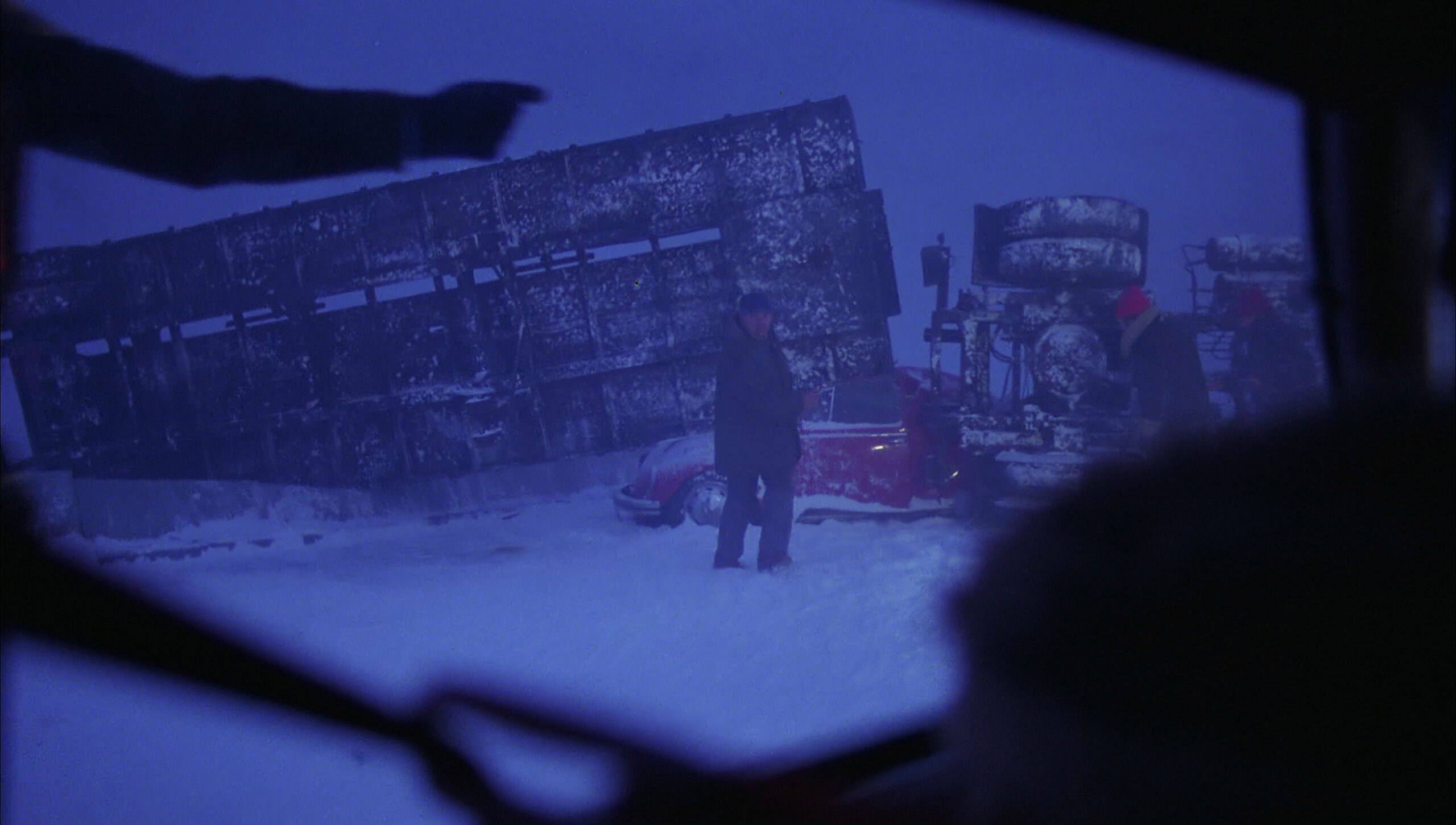
MISSING SETS
although I started reconstructing and drawing sets of the Shining in 2011, there are still some that have not been made yet.
- The bedroom of Hallorann
- The airport arrival terminal and interior airplane
- Inside the maze
- The Snowcat Garage
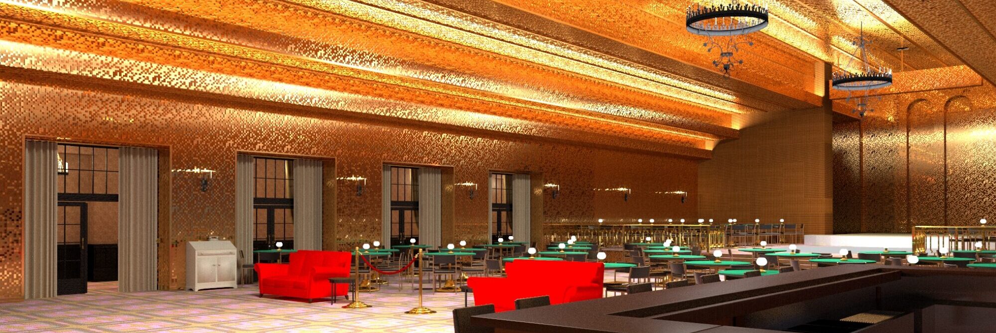
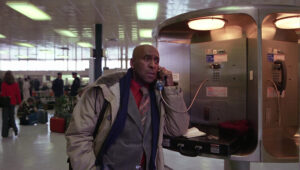
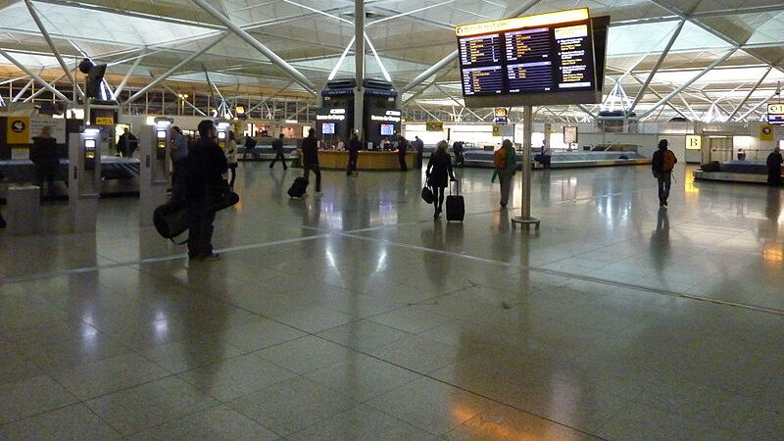
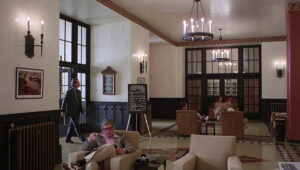
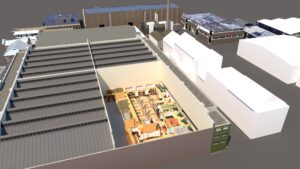
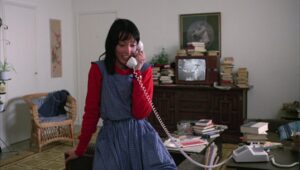
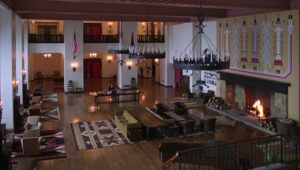
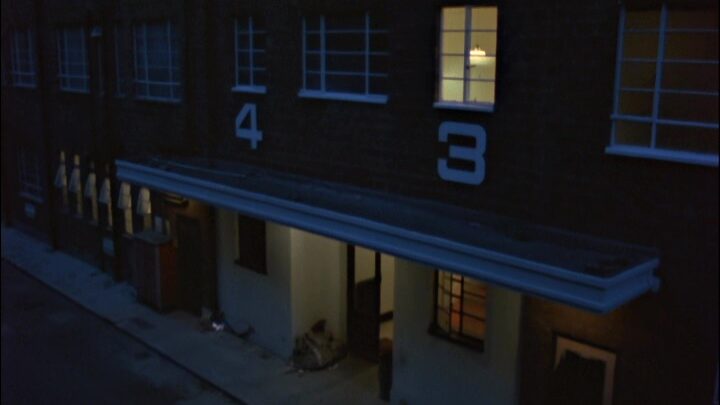
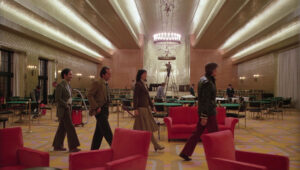
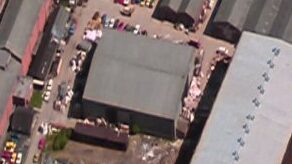
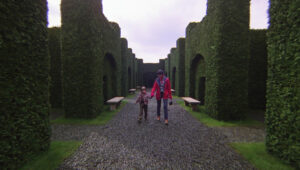
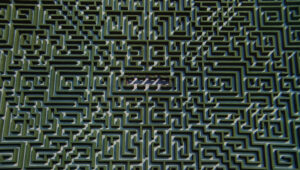
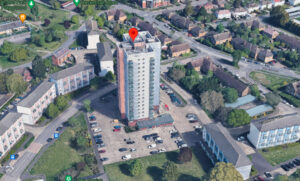
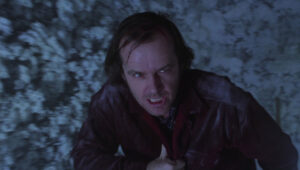
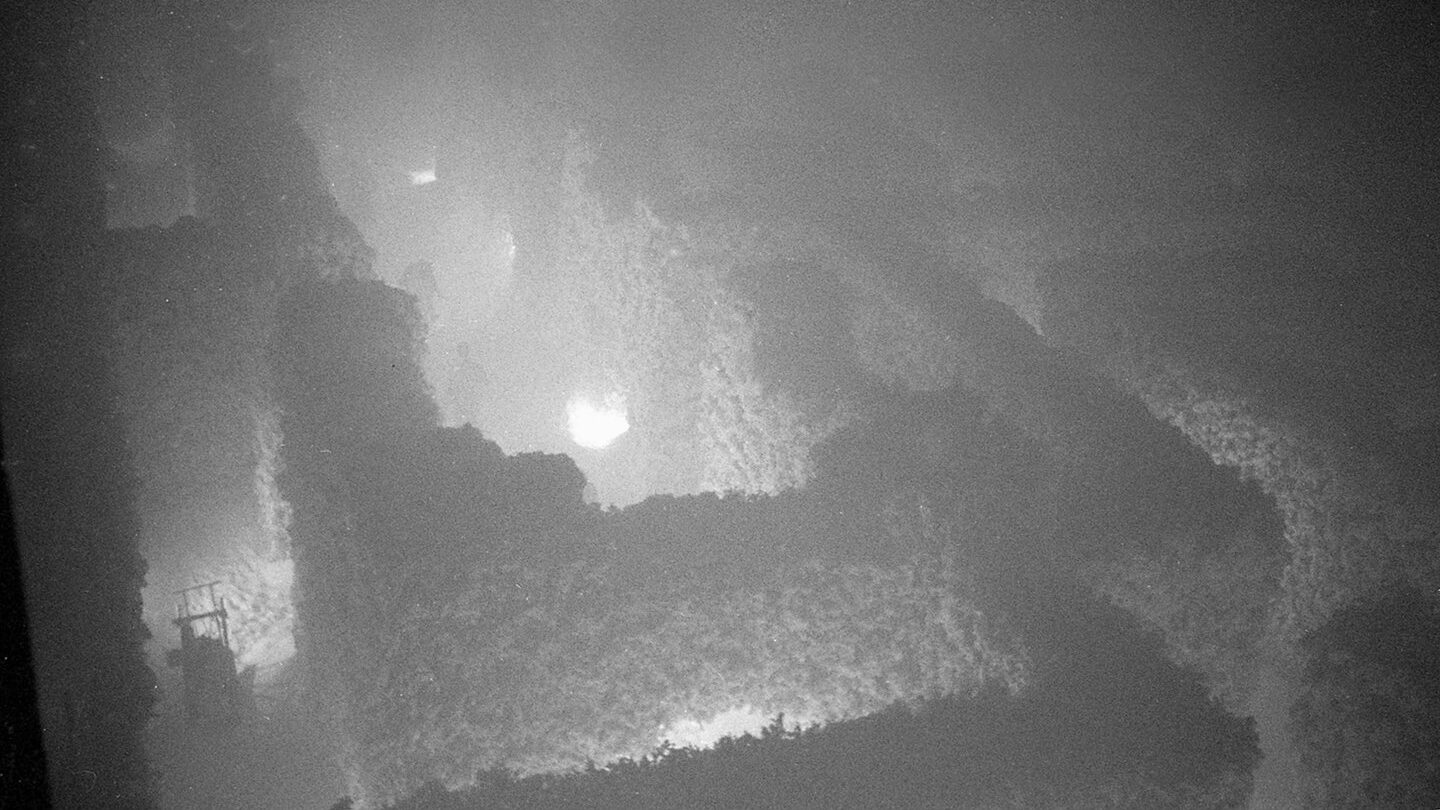
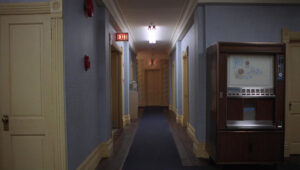
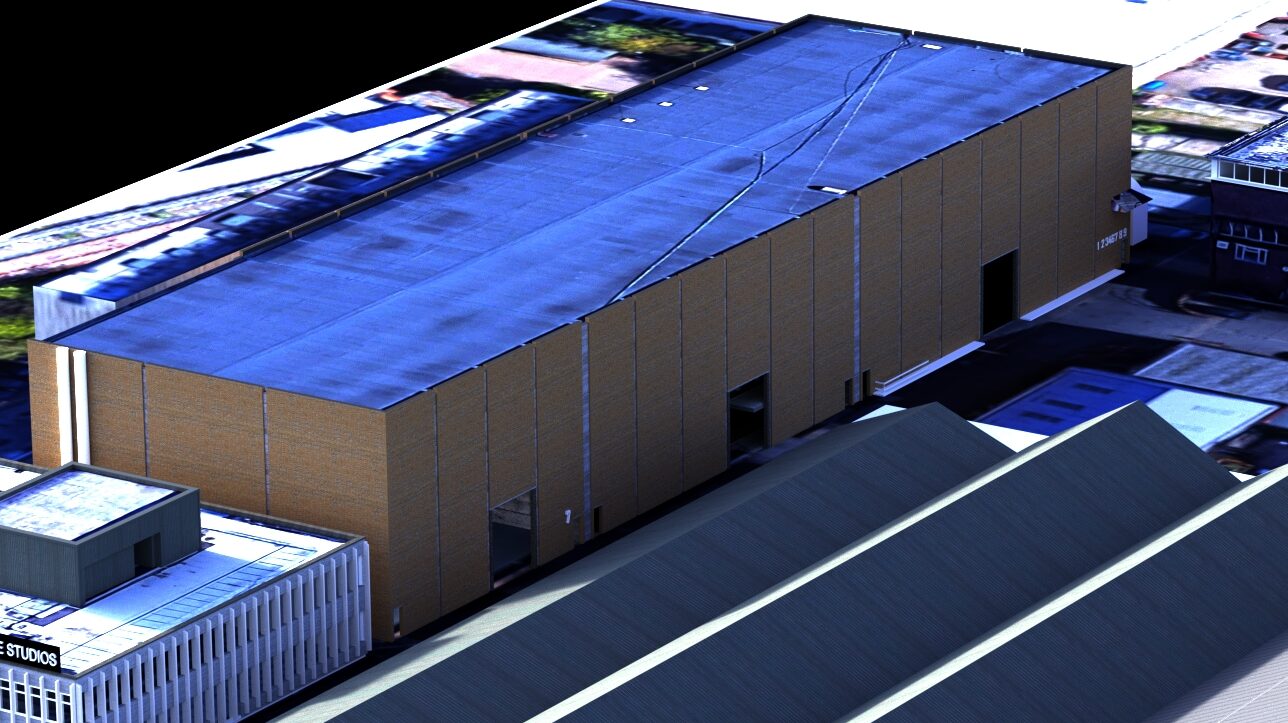
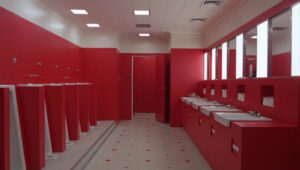
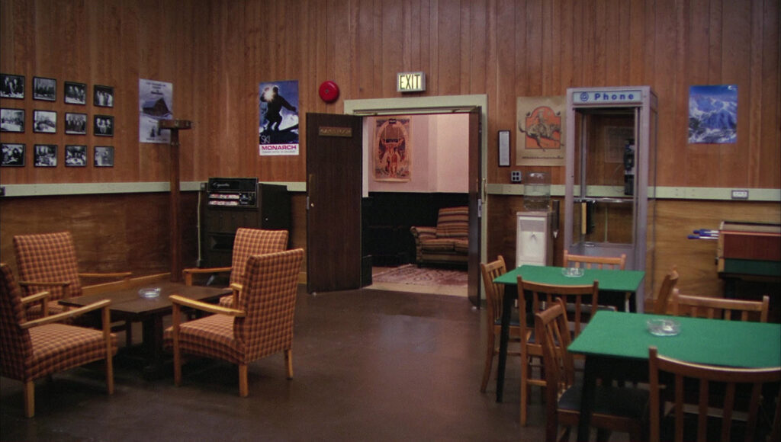
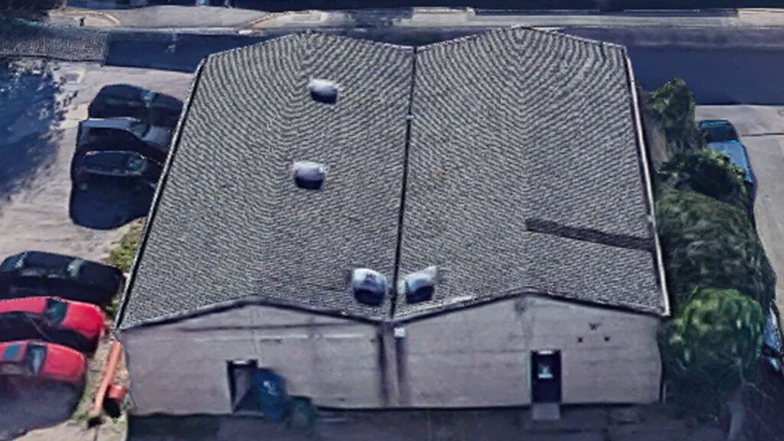
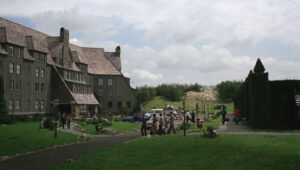
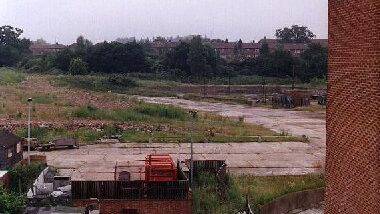
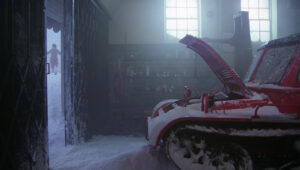
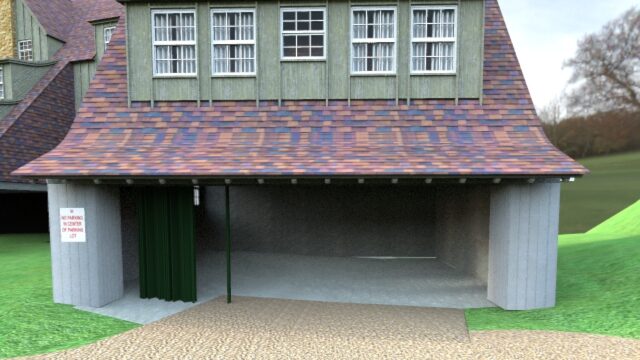
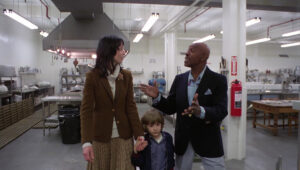
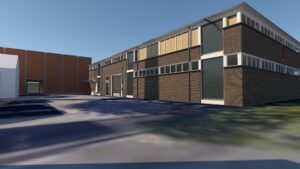
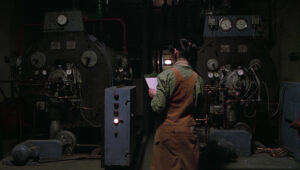
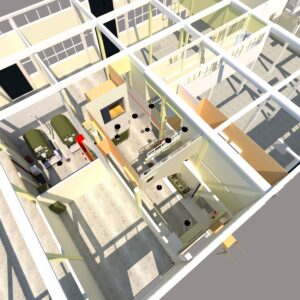
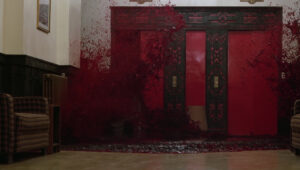
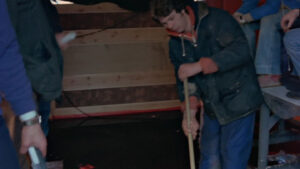
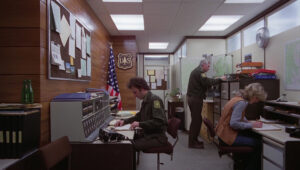
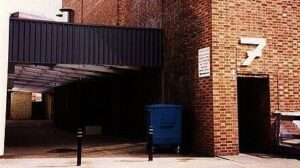
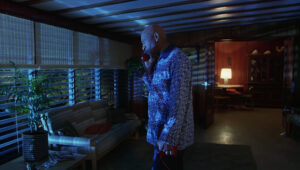
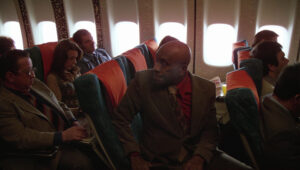
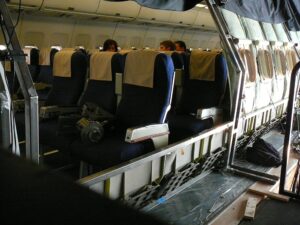
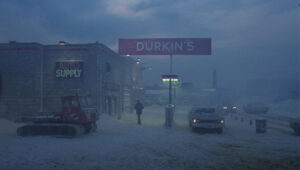
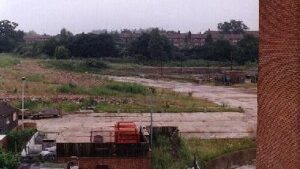
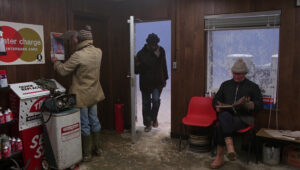
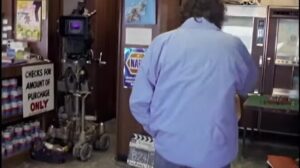
Hello, if you do a 3D camera projection you will find that the famous carpet pattern is not a true hexagon. The angle at the point that is towards the camera is not 120 degrees, it’s 90 degrees. I have never seen anyone get this right. I can send you an image to demonstrate but there’s no email on your site.
Hello, I’m Laura, a design student. I’m in my final year, and my graduation project is the redesign and construction of the Overlook Hotel at the Ciudad de la Luz film studios in Alicante.
First of all, thank you very much for your work; it’s impressive. Secondly, I would like to know if I can add your renders in my project, of course with the appropriate credits. And thirdly, I would like to learn more about the renders you have created. I’m planning to create them in 3dsMax with the Corona renderer, but first, I need to model them with accurate measurements in Revit or a similar software. I’ve been trying to find measurements of the sets, but I haven’t been able to find anything. The measurements I have are from hotels that inspired the film, but the problem is they’re not suitable for fitting into a studio. Where did you get your measurements?
Thank you again for your work, and I hope to hear from you soon.
P.S: Please excuse my English; I’m trying to improve.
Great work. Is it possible to use some of your designs in a short film I’m making…with a credit to your site?
Absolutely, no problem.
Please include a mention. Good luck!
Thank you very much. I’ll send you a link when it’s done
We didn’t end up using the designs, but I think you’ll find it interesting and should help with you plans of the boiler room –
https://www.youtube.com/watch?v=ipBpO2C5LTU
Thanks Paul,
It has become a fantastic documentary. I have watched the video several times with great pleasure.
It has also given me a lot of insight into the proportions of the service elevator. Stanley was of course notorious for using ultra wide angle lenses. That made it difficult to determine the proportions of the spaces. Your documentary together with that of Jun’ichi Yao I have a clear image.
It is nice to see that there is now carpet on the floor and that the ‘FIRE’ door and elevator door have been painted.
Thanks again Paul!
Really glad you enjoyed it. I always look forward to seeing your new videos
Please contact me, I would like to hire you.
You want to hire me to do what?
Great work!! Another bit of trivia that might interest you is that a top floor flat, flat 100 Canterbury house that they filmed down from for the maze scene, was also used for the interior of Alex De Large’s flat in A clockwork orange. There is a plaque on the ground floor mentiong this, but unfortunately doesn’t mention the shining bizarrely!!
Thank you. I didn’t know there was a plaque there. I knew they had filmed Alex’s apartment there.
I am producing a video analyzing the symbolism of the “Wendy Theory” and am interested in commissioning a few shots from you, if you are interested.
Hello Paul,
No problem to use images from the website. You can download them as is and have no watermark.
I would very much appreciate mentioning the website, possibly with a link.
Cheers
I would like to share with you onw of my Shining archive photos I have collected for years. There may be some nuggets you don’t have design wise. There are 2 photos of the exterior of the Timblerine Lodge photographed by my friend’s family around 1979, which could fill in for the sides of the exterior set you don’t see, which would be spot on for the time. There is also a shot I took at the Mohonk hotel which I think was a direct inspiration for the twins hallway. I believe the Mohonk was used for design inspiration. If you are interested, email me and I can send you a Google Drive link.
Hey there, i love the entire of your work.
Do you think if it’s possible to talk about buying some of them. I am working on a indie game from the movie and i’m looking for sets like you did.
Can we talk about it?
Hi Jules,
I’m afraid to disappoint you. The sets are not for sale.
I started building the Colorado set around 2005. All items in the sets are self-drawn. There are now 16 sets, with each set containing approximately 100 to 600 separate items. The hours of work are almost incalculable, but the cost per set would be significant.
Because I get this request more often, I have put some items on Trimble’s warehouse. These are free.
https://3dwarehouse.sketchup.com/collection/fdade86d-9009-4b78-8e25-8894600b37a5/The-Shining
I will be sharing some more items from The Overlook Hotel in the future.
Greeting.
First of all, excellent work. Regarding the blood elevator scene, I have also read elsewhere it was a 1/3 set, shot in the tank. However, Leon Vitali has reminisced about the shooting and gives the impression it was a full size set (people feared being swamped by the blood) – https://uk.style.yahoo.com/stanley-kubrick-made-lifts-bleed-shining-091221488.html Regards also the red beetle, I always thought this was a real road accident caught by chance by the 2nd unit team led by Jan Harlan? Other sequences of Halloran’s road trip were. Finally regards Durkin’s garage, I recall reading that the tower in the background was the chimney of the Elstree boilerhouse.
Thank you for your compliment, Alasdair.
As for the blood elevator scene, all the research I’ve done indicates that the set was on 1/3 scale. Even at this scale, the door is about 0.7 meters high. If you would only use the space behind the left elevator doors, you would need 1000 liters on a scale.
If you use the rest of the space it is more than twice as much.
I estimate that the cameras were between 2 and 2.50 meters away. Probably behind glass or plexiglass.
An employee of the Shining production said the beetle scene was shot at Radlett Aerodrome, about a mile south of St Albans.
As for Durkin’s garage, if you line up the Enigma building and the chimney, you’ll end up where Durkin’s used to be.
I made a page about that.
We need to collectively come together as a community to fund the building of this hotel. It would be booked years in advance I already know. We could all pay to have a real-life shining hotel with exclusive events where people dress as gold room party goers with a no phone policy. Imagine what could be done. This would be so damn popular and a tourist destination. I’m really thinking of looking into the creation of such thing.
I totally agree with you, Noah!
It would be a mega project with the maze added. If you use the Timberline Lodge as a starting point, all sets will not fit. But there are solutions to be found.
Also, the windows of the Colorado Lounge are nowhere to be found on the outside, but there is a trick for that too.
You’ve done such exquisite work. The care is apparent. It feels like one is there, present in the environments you’ve created.
Thanks for the compliment, Anne.
Did you also find my YouTube channel?
YouTube channel
The Stansted location is different. The current terminal building is on the south side of the runway, and was opened in 1991. The building shown in the film, the former terminal on the north perimeter, is now used by Harrods Aviation.
Thank you so much Steven!
It is almost impossible to find information about the filming made at Stansted airport. I will post your findings on the page.
Thank you.
I have stage dimensions of not only Elstree but most other studios around the world and Stage 5 was 140 by 115 with an unusually low ceiling at 25 feet though that may be the height Stanley wanted for the set or it’s the height to the lighting grid. The building would not only be slightly wider but higher as there are catwalks above to position and control lights etc. Ceilings or fourth walls in most films then were not often seen but Stanley thought they made a difference.
Could you please contact me as I have a question.
That is not MGM Studios above but a shot over the road,also the sets were at EMI in 1977/78.
Thank you very much, Boris! I never knew that.
cheers