Views: 1832
The Overlook Hotel facade
Quite a few years ago it was noticed that there is a detached part of the facade of the Overlook Hotel.
The photo below was the reason to dive deeper into it.
The picture shows that the alignment is not correct. This has been tried to cover up with a tree.
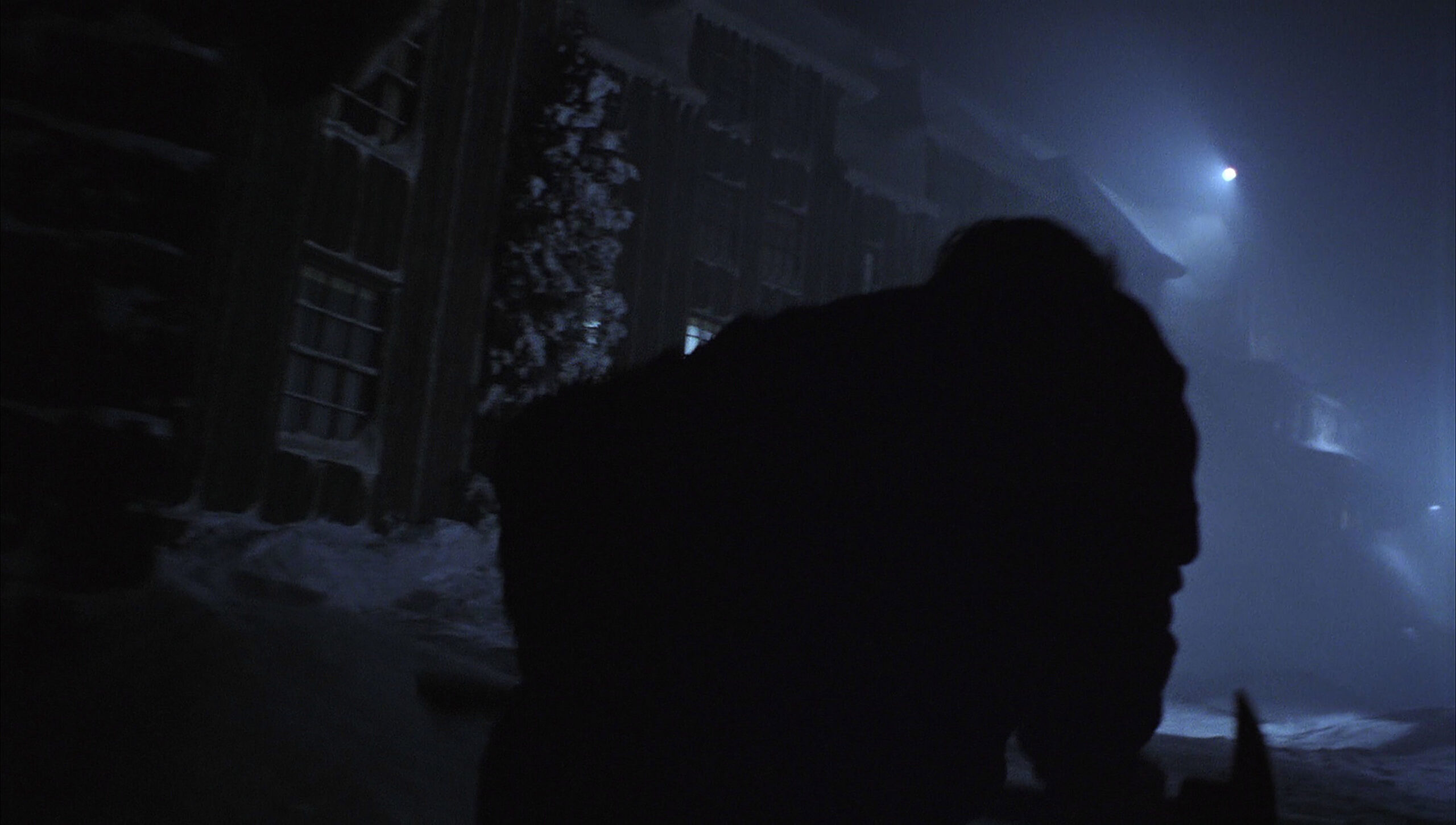
Stanley Kubrick probably did it on purpose to get perspective distortion to make the facade look even bigger.
Stanley did the same on the hill at the end of the road. The trees are placed on the hill in such a way, with the rear ones being the smallest, so that the horizon seems further away.
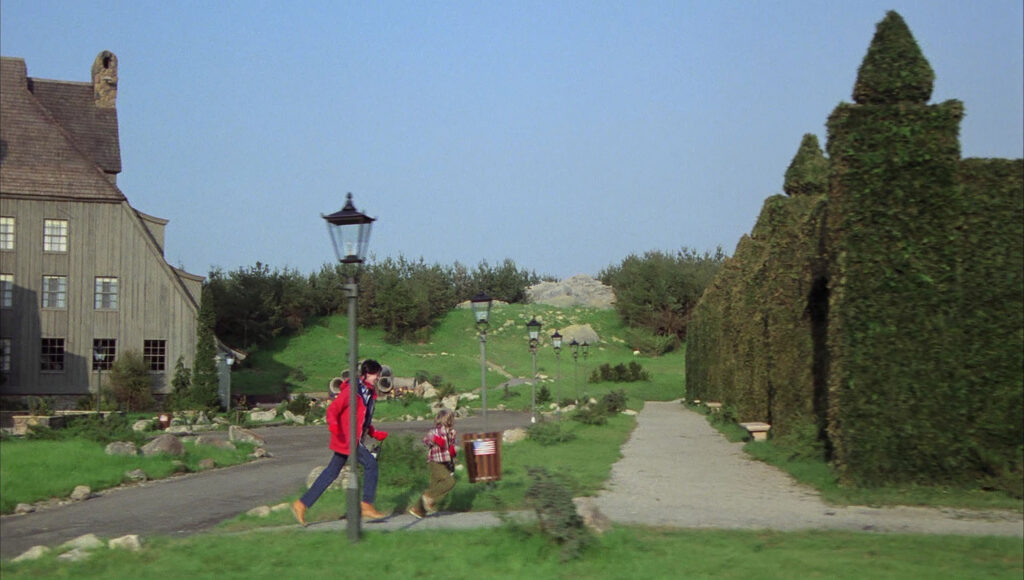
Two production photos below show where the free standing part of the facade of the Overlook Hotel can be seen.
The white triangle indicates where the facade has been detached. This can be seen even better in the second photo.
The first photo shows the Enigma building, where the kitchen set and the boiler room set are built. The windows on the left side of the building are white. This is to shield the windows from the kitchen set.
The second photo also clearly shows the building of Stage 7, 8 and 9.
The second photo shows Canterbury House in the background. Here is the scene of Wendy and Danny shot high from above.
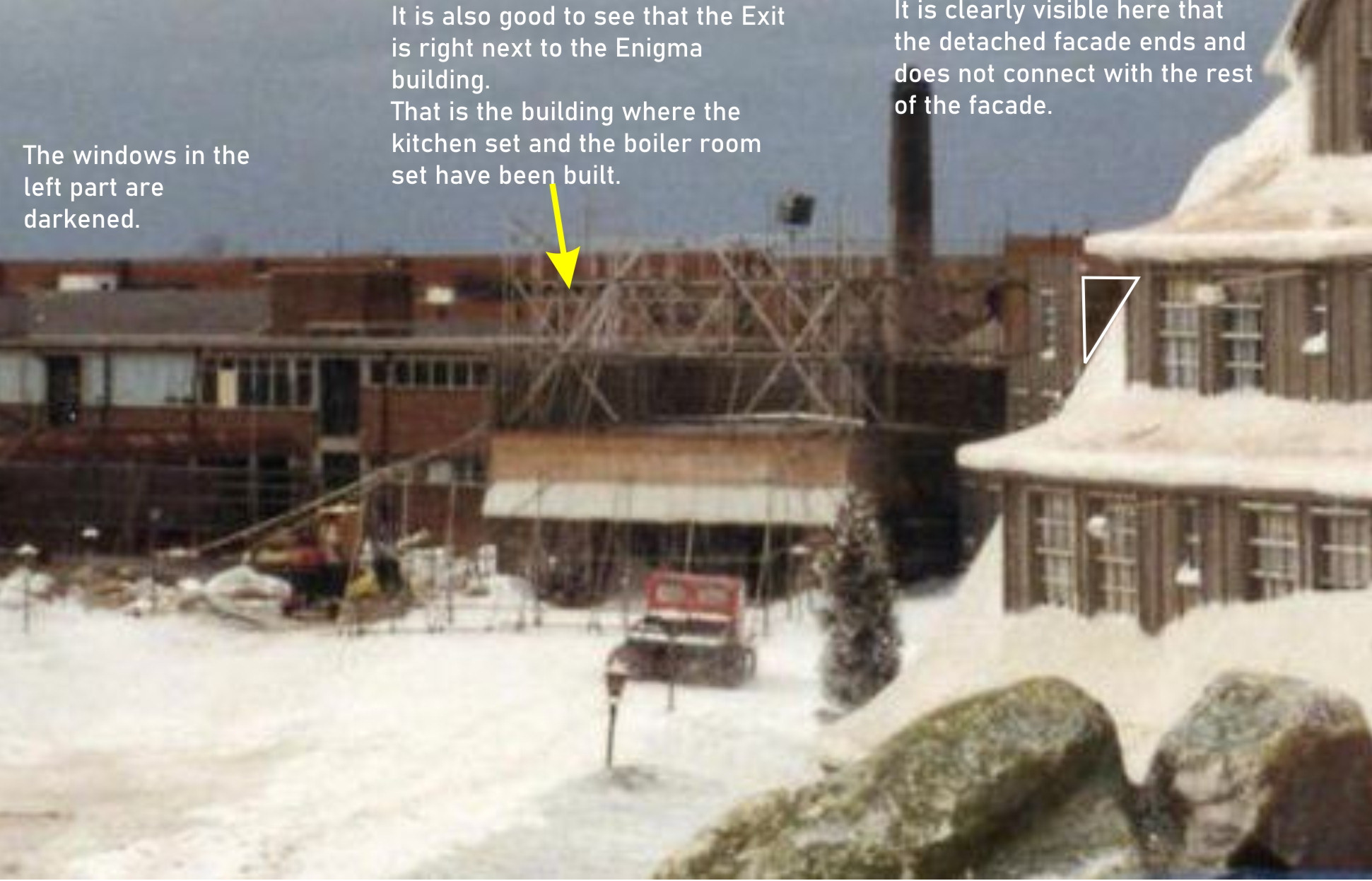
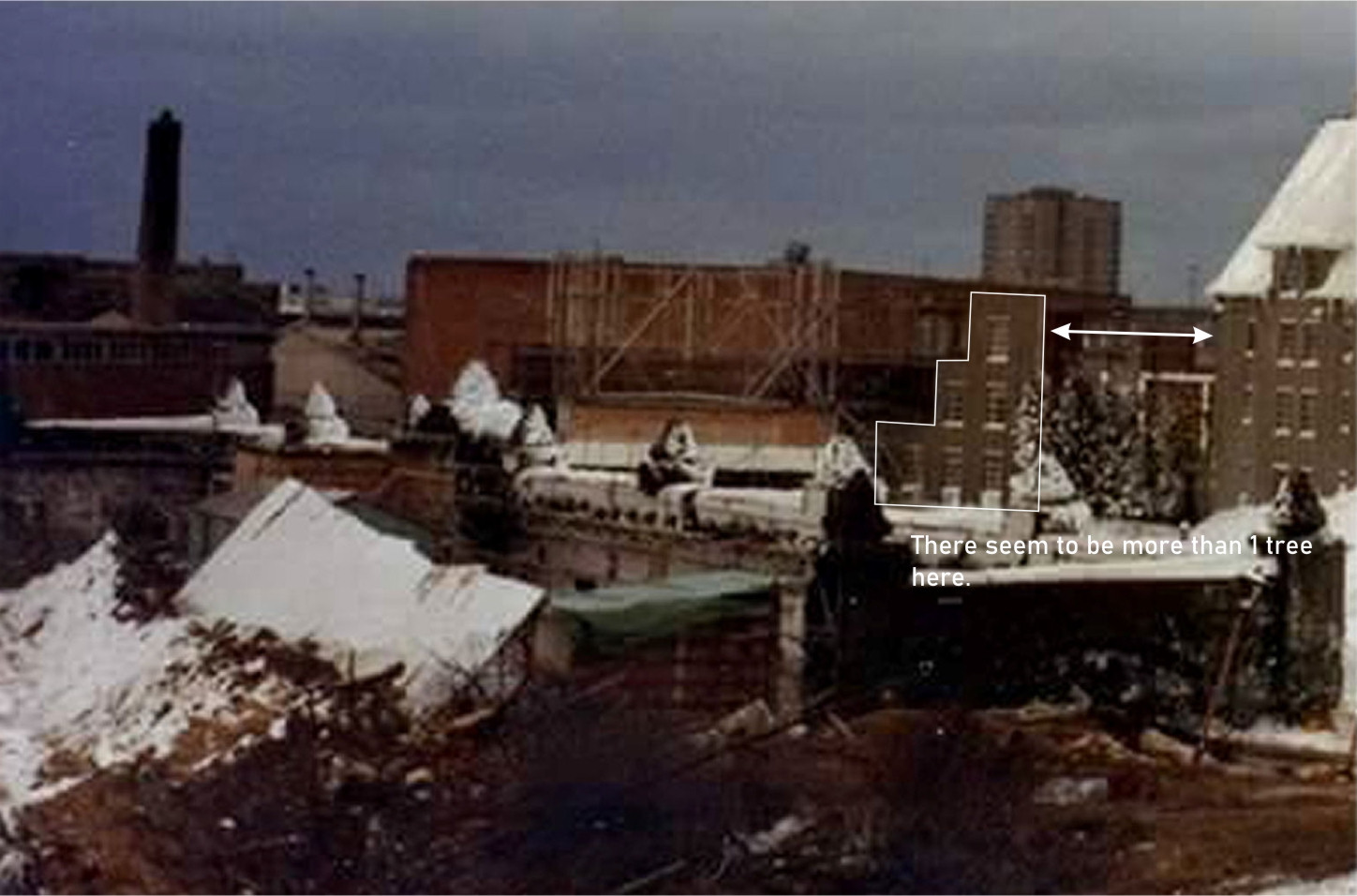
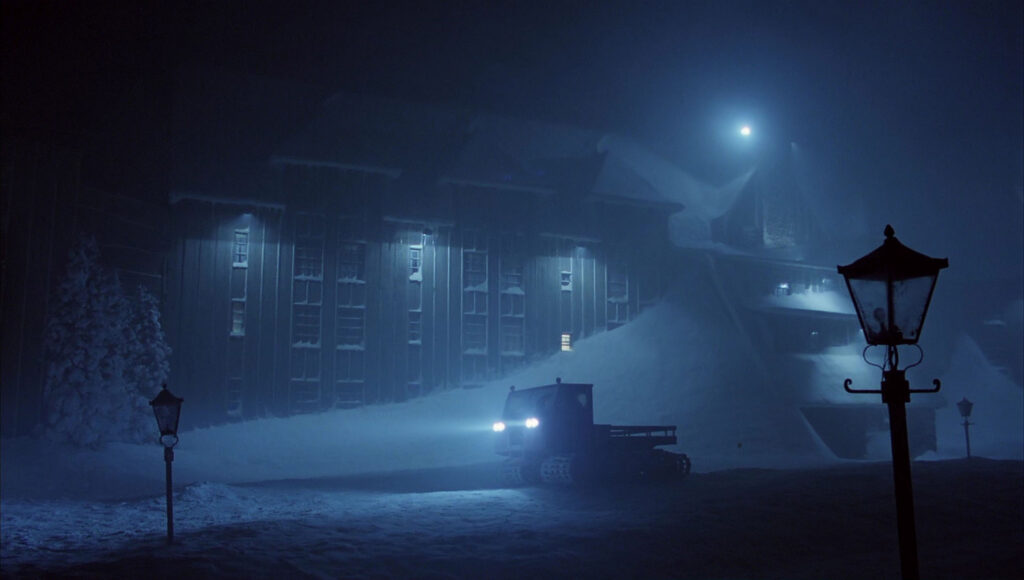
When Dick Hallorann arrives at the Overlook Hotel, three trees are clearly visible on the left of the photo.
Behind the trees an attempt has been made to connect the two separate facades with beams and tarpaulin.
Extend facade
After studying many production photos, I noticed that very high scaffolding pipes were used on the outside during the construction of the exit set.
These riser pipes are almost as high as the Overlook facade.
It could be that Stanley Kubrick may have intended to extend the facade through to the Exit set, but later abandoned it for whatever reason.
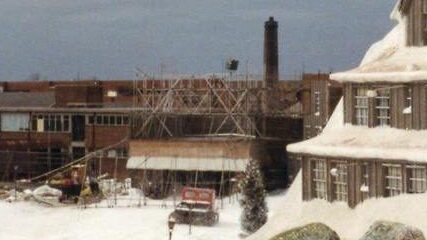
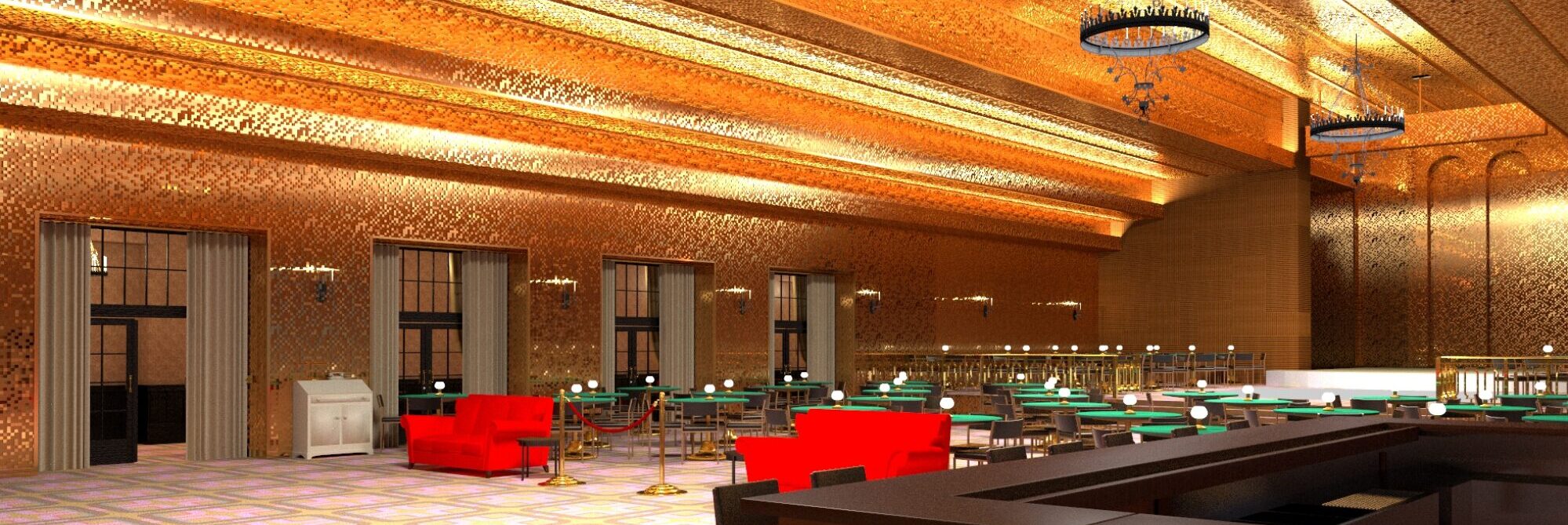
Well, in the book Ullman that it was renovated several times, so this might not be the original version of the hotel.
Well, in the book it was also said that it was renovated several times, so this might not be the original version of the hotel.
The exterior set jumps from the sloped roof facade with 5 inset windows, on two stepped rows, with the centered chimney above the windows, straight to the garage, without the large main entrance visible in between, on the aerial shots… The set’s garage roof also repeats the 5 inset windows while the real garage has fewer inset windows, and they are much higher up on the roof slope. I also think the set garage has one big door, while the real garage has 3 smaller doors.
Given the very art deco and “modernist” style of Timberline lodge, it is very odd to hear the manager claim it was built in 1909… 1909 was the build year of the hotel where Stephen King got his inspiration, and it looks much more appropriate to that date. That being said, the Timberline lodge does look far more impressive, and even eerily timeless.