Views: 4822
It was never the intention of Stanley Kubrick to connect all the sets in the Shining.
The camera never followed an actor from one set to another.
For example, when Wendy most likely comes out of the kitchen with her serving trolley in the morning, we don’t see which route she is taking.
The lobby is on the ground floor and the caretaker apartment is on a higher floor. Which elevator does she take and where is it?
Maybe this route is a possibility?
Wendy’s route
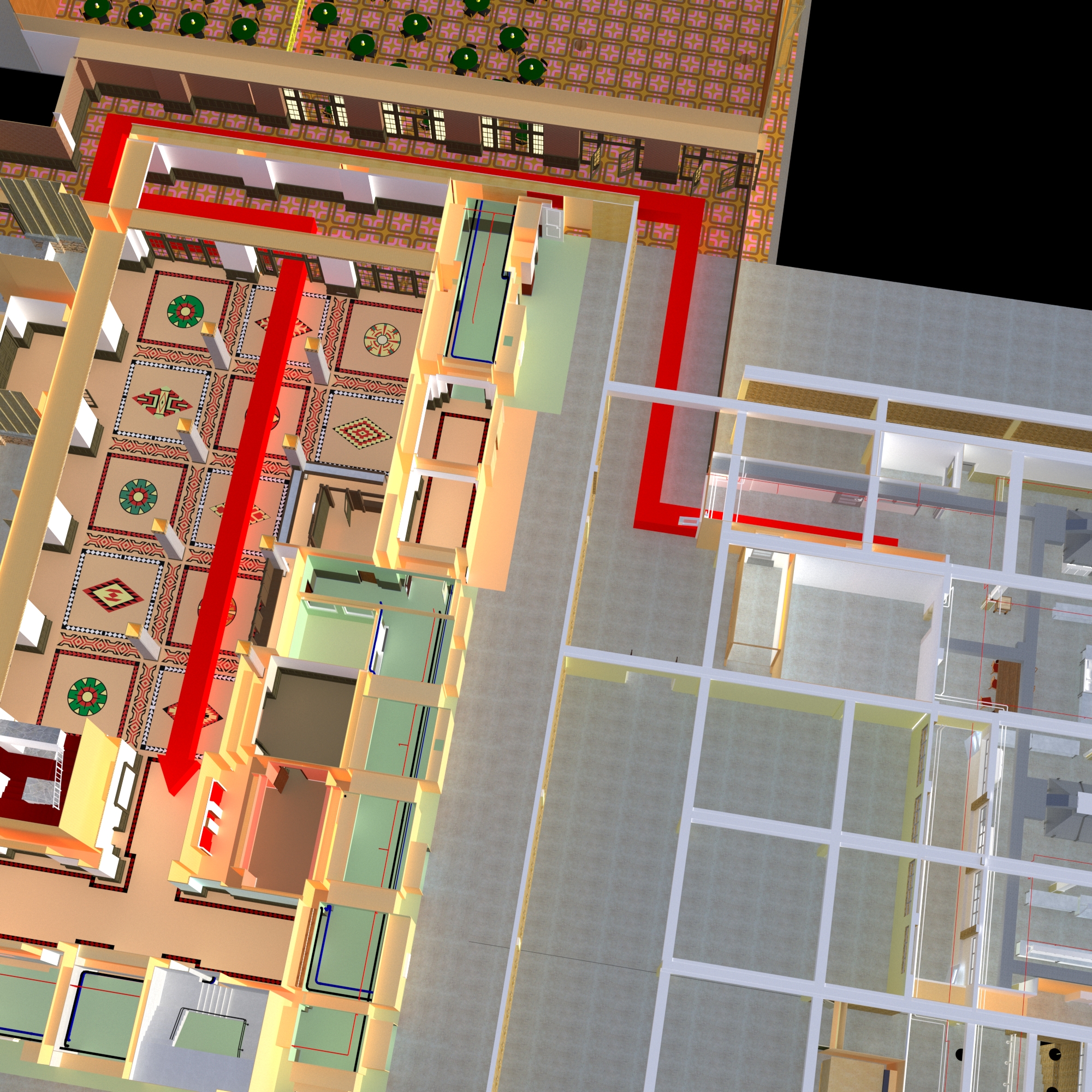
Disorientation
Stanley Kubrick just wanted to create a sense of disorientation. Which ultimately gave The Overlook Hotel its fascinating feeling.
In the pictures below I have tried to connect sets together.
The red columns may be connections between the lifts and the different sets.
I have tried to fit the Colorado Lounge into a building to derive its dimensions. Since the Colorado Lounge is built on stage 3, it can be inferred from this how big the stage must have been. I’m not sure if the entire Room 237 set was linked. In any case, the antechamber of Room 237 with the mirror doors.
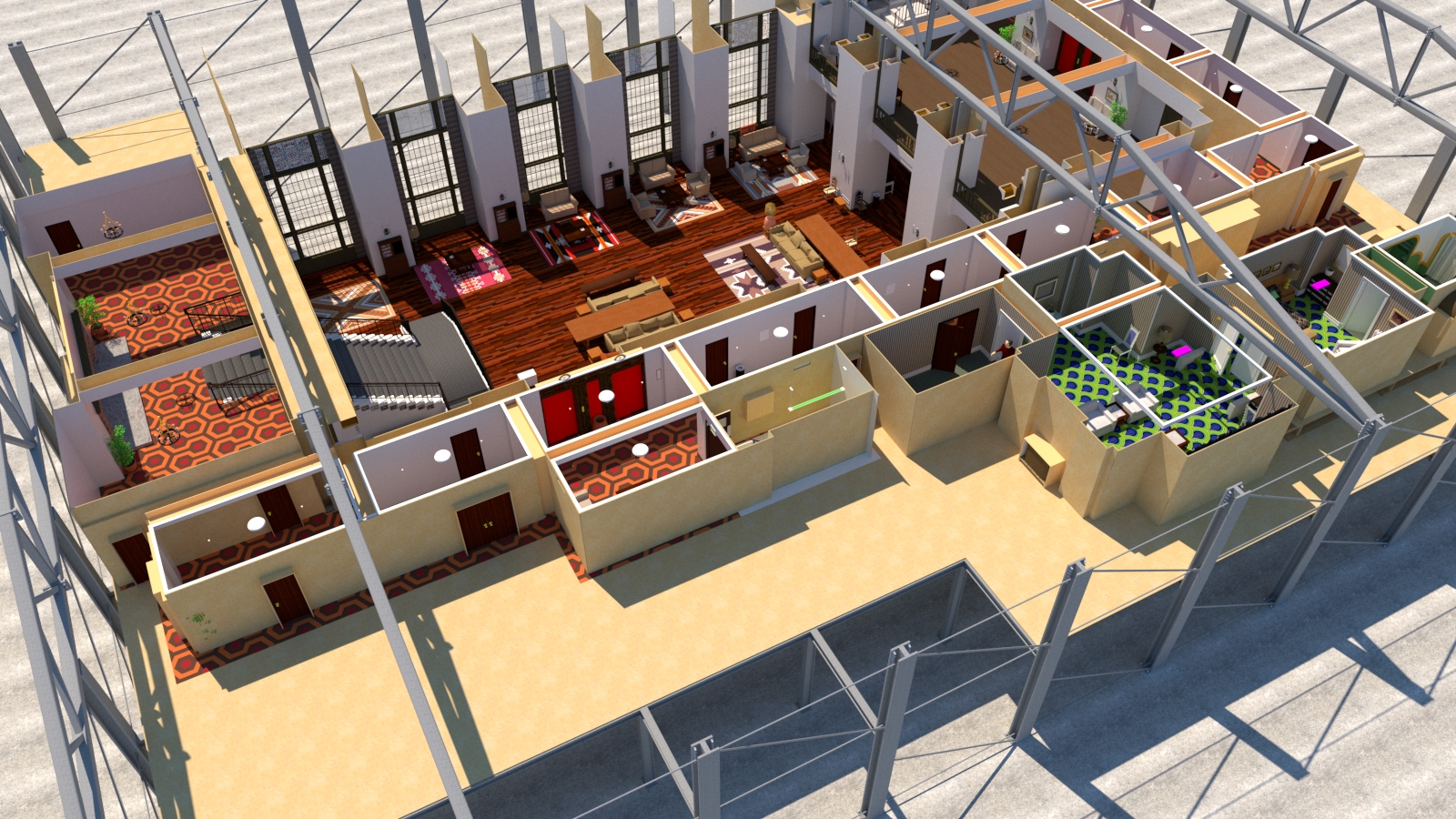
A render in which the exterior of the Overlook Hotel is linked to the Lobby. It can be seen that the entire façade with the maze is at an angle to the lobby. When Jack turns on the lights at the exit at night, the maze entrance is visible. This would mean that the maze is at an angle to the entrance.
The entrance to the maze will also change place. At the beginning of the movie, when Jack and Wendy are given a tour by Stuart and Bill, the entrance is on the side. Later when Jack is chasing Danny, the entrance is changed and on the side of the facade and visible from the exit, when Jack turns on the outside lights.
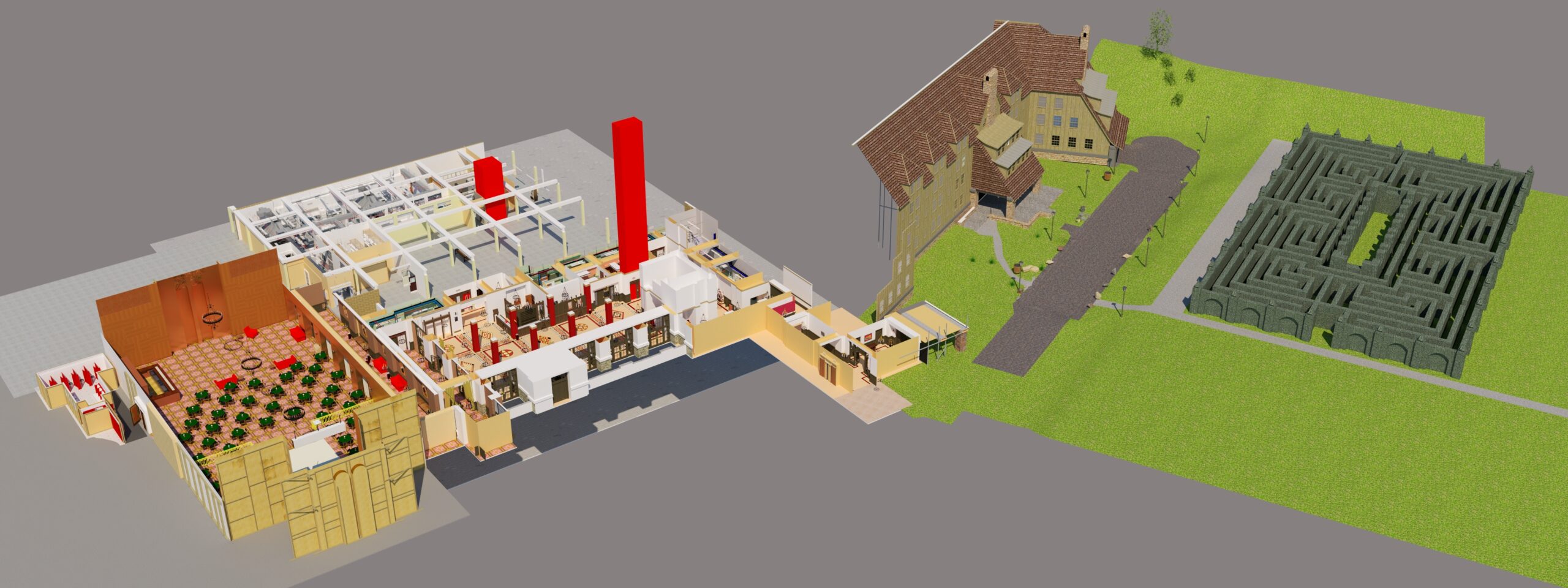
Here I have tried to connect as many elevators as possible. The kitchen service elevator can be seen on the right. which is linked to the elevator entrance below in the boiler room. This was a real elevator in one of the production buildings. see link.
I also tried to link the elevator in the lobby with the elevator in the Colorado Lounge. That would mean that the lounge would be turned 90 degrees.
Then the Exit elevator would almost fit the Colorado Lounge’s first floor elevator. I have yet to figure out how much distance he misses.
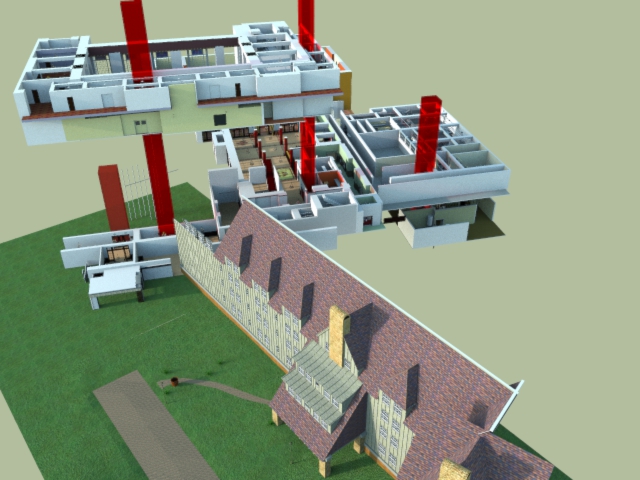
Here a better view of the elevator connection Lobby and Colorado lounge. To the left is the kitchen service elevator, which goes down.
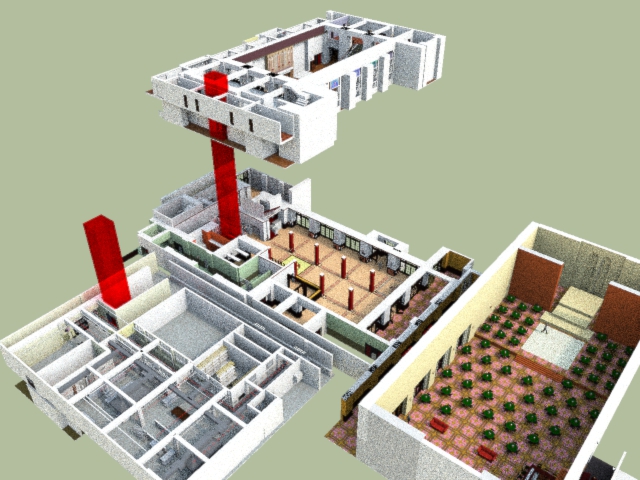
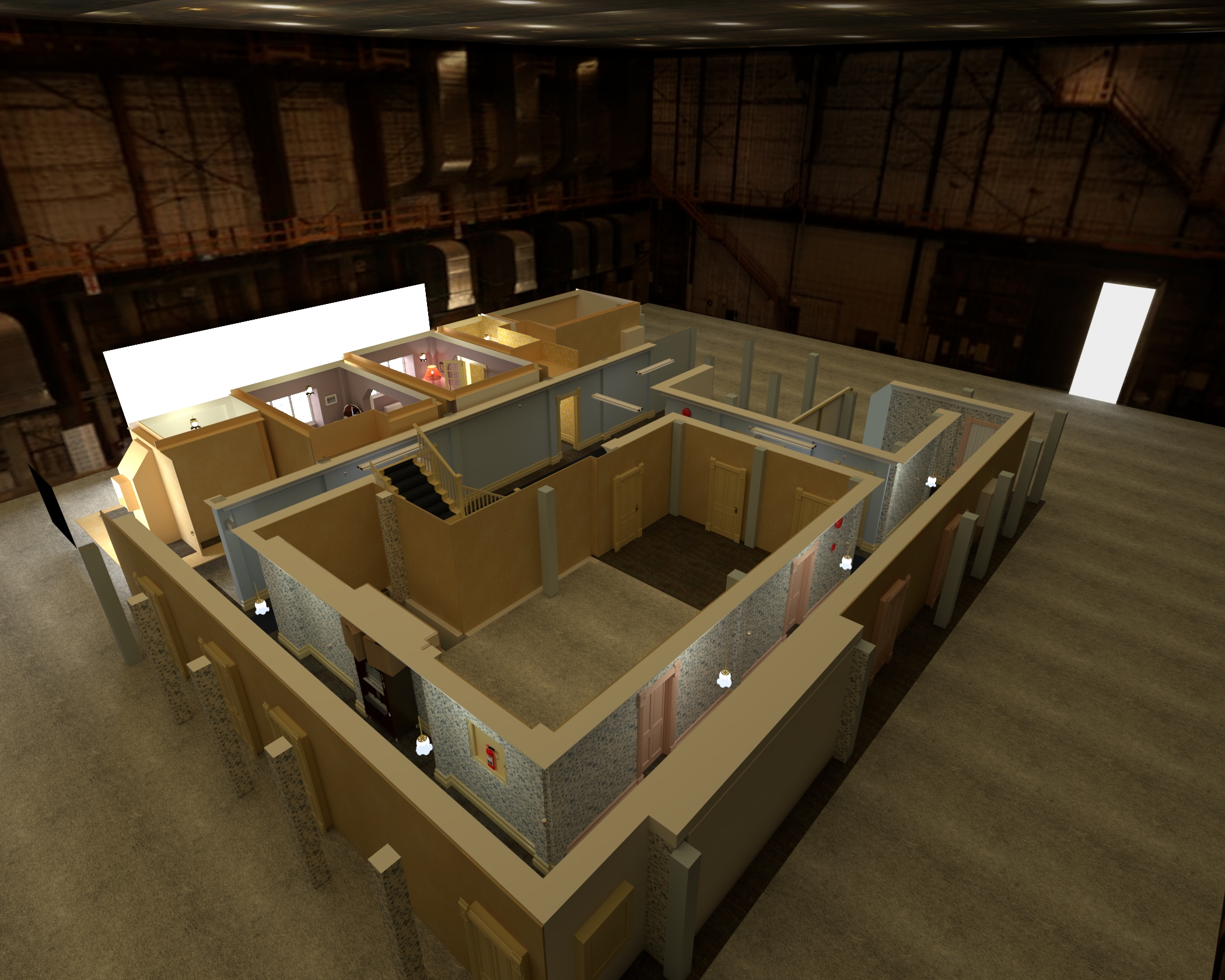
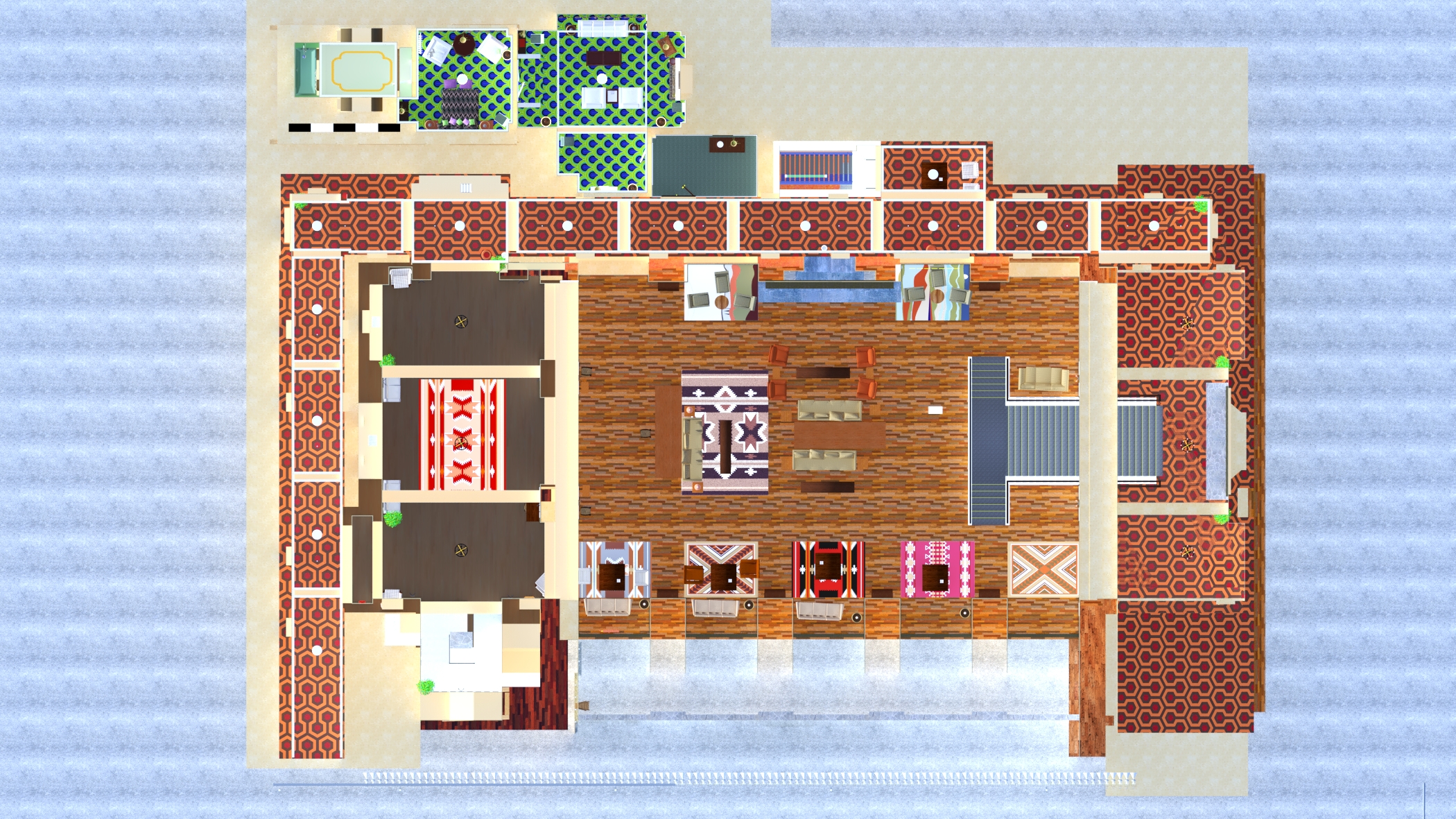
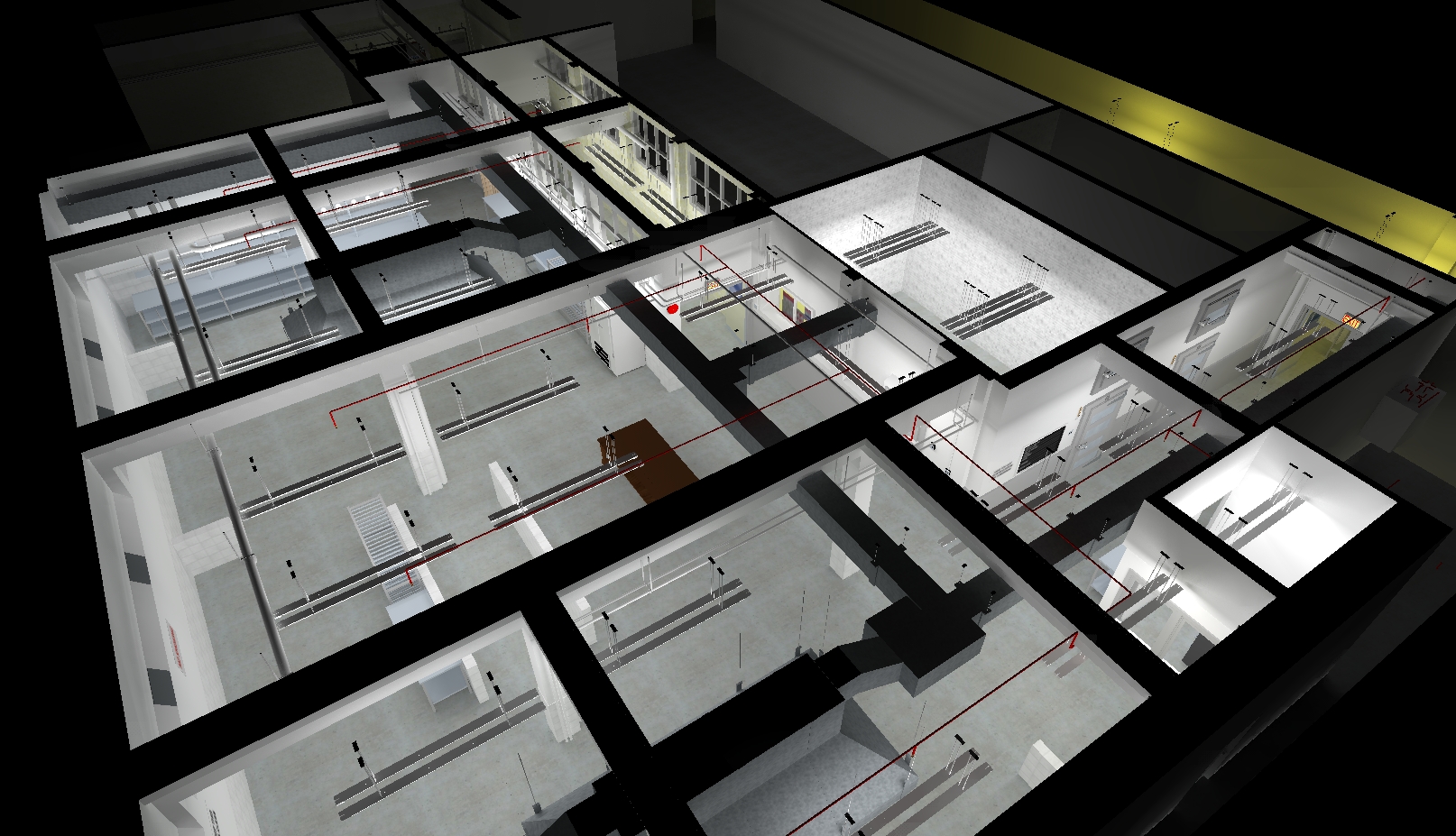
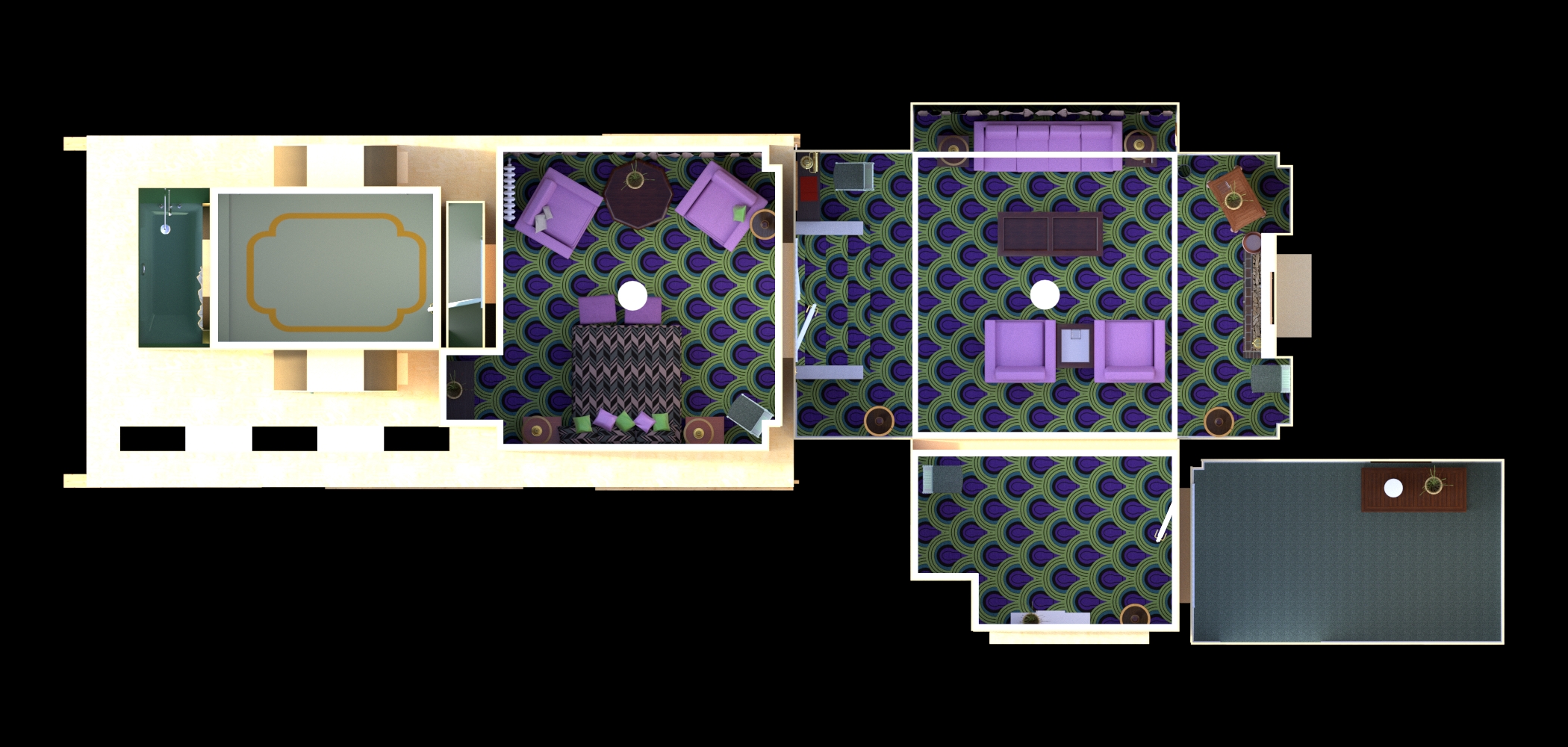
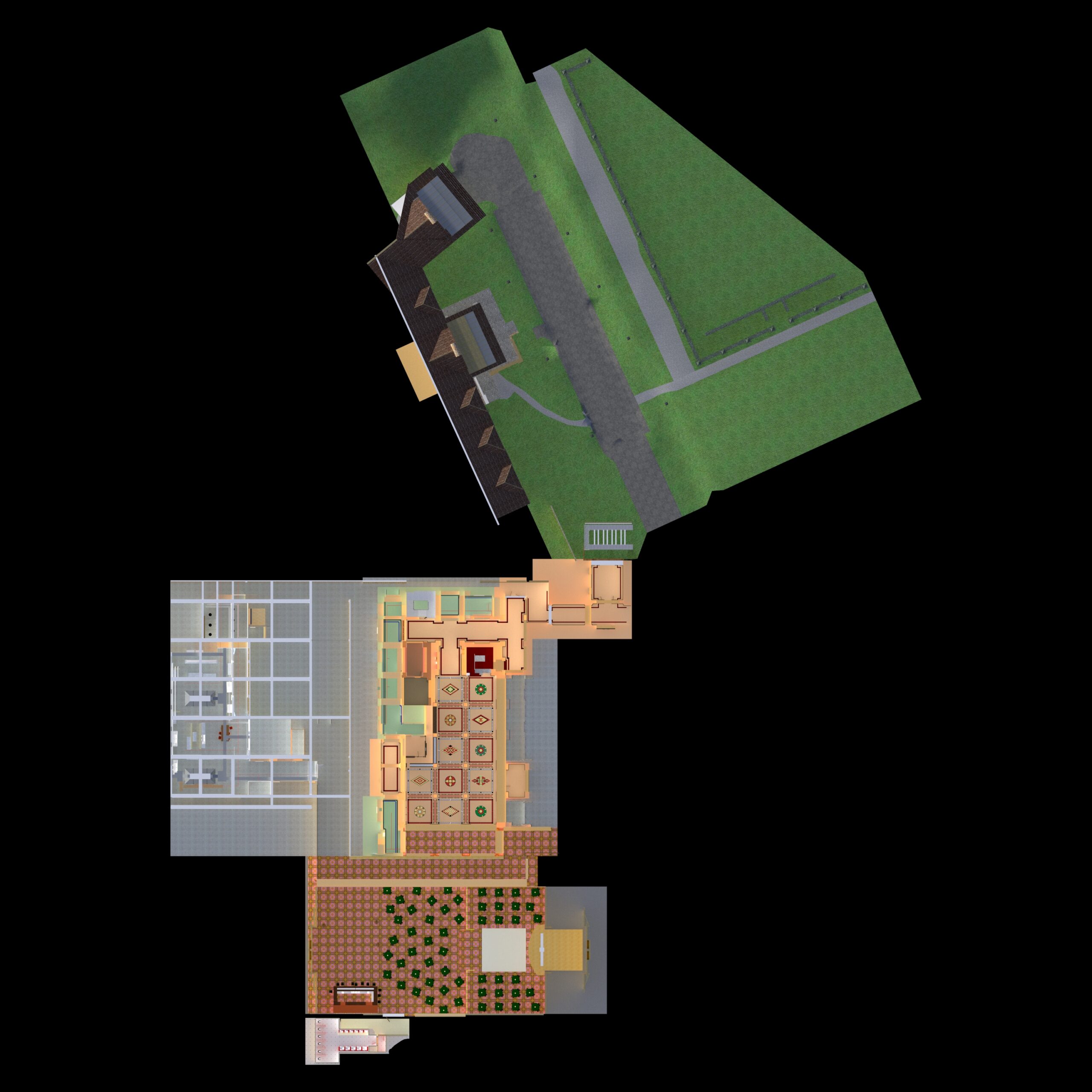
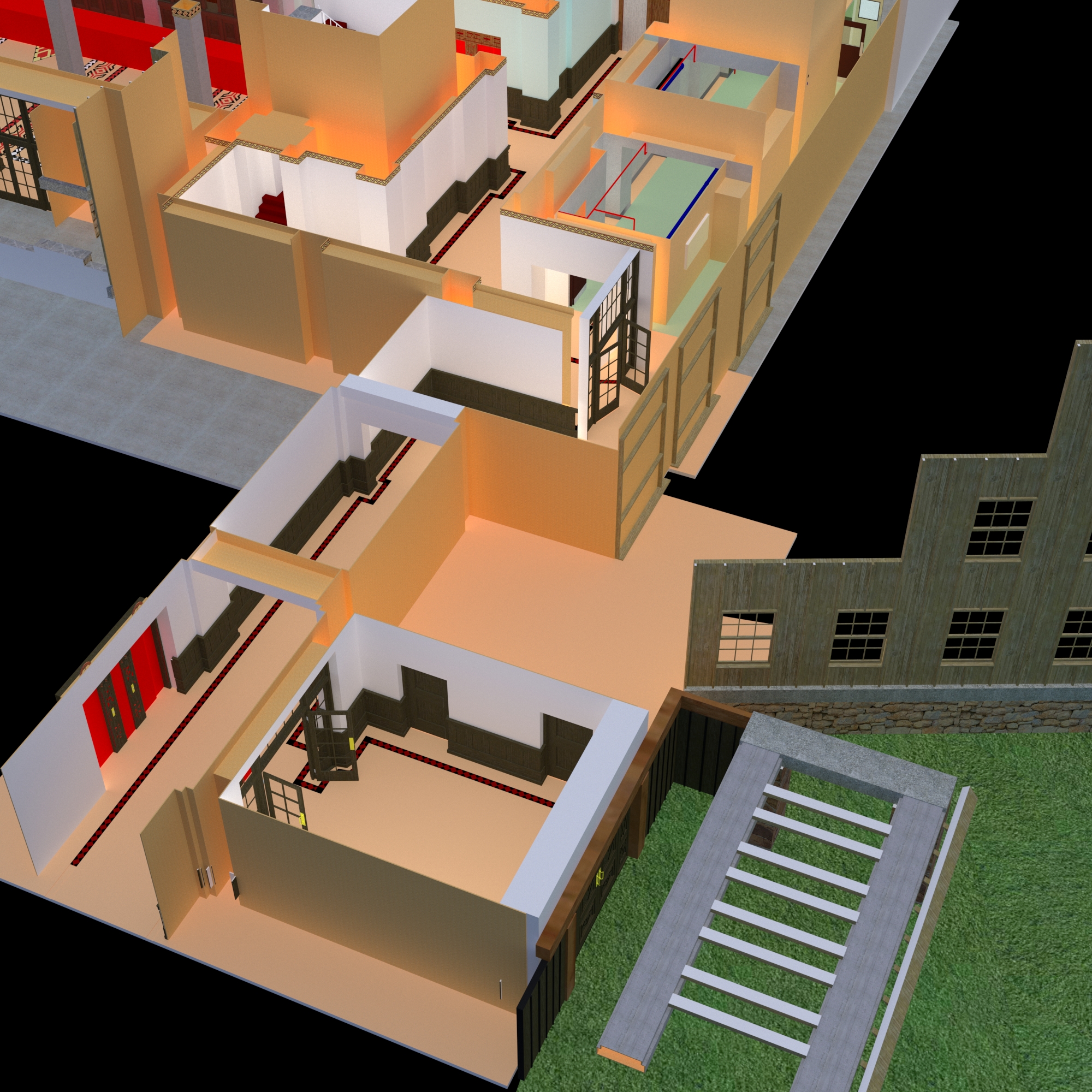
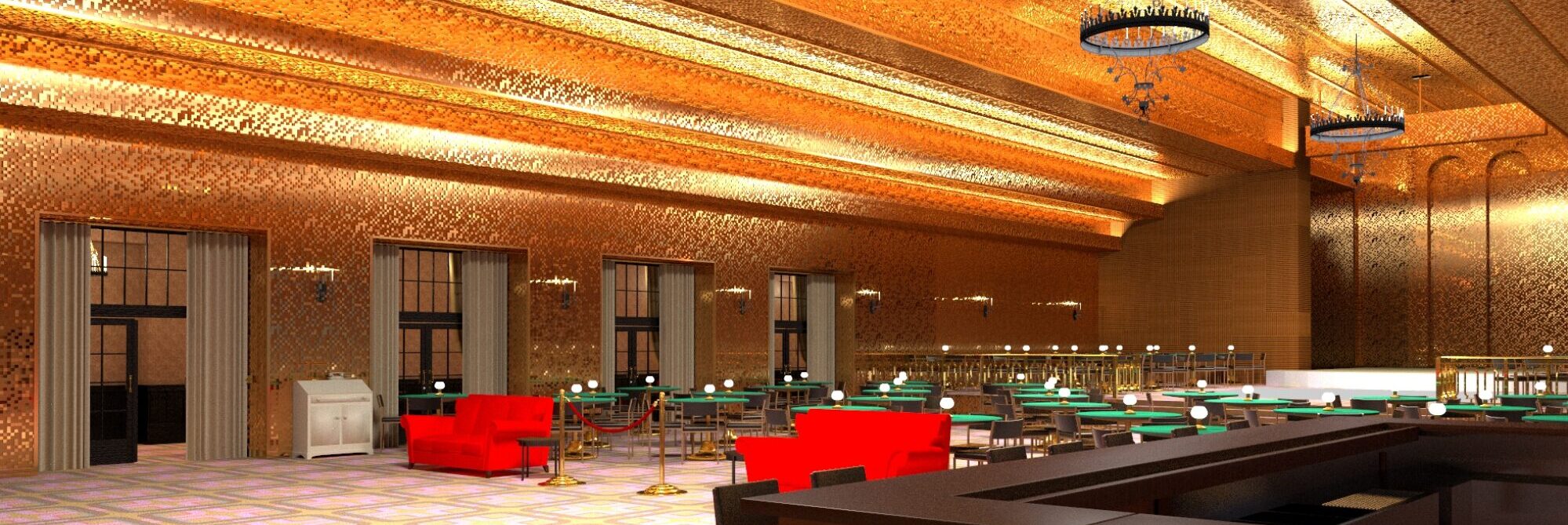
So .. is this re-creation of the floor plan suggesting that it’s incomplete or doesn’t make sense if compared to Real life?
I know that the window in Mr. Ulmans office is “impossible” & shouldn’t be there… But.. what else?
It’s honestly SO overwhelming to tryin keep up with the layout though I’ve seen this movie more than I’ve seen myself use the bathroom.
Hi Leon,
This is a recreation of all the separate sets as they were built on the grounds of The Elstree Studios in 1978-79.
It was never Stanley Kubrick’s intention to merge these separate sets into one layout.
It was deliberately designed to create confusion about the layout, as confirmed by producer Jan Harlan.
Greetings.
Hi there,
I can honestly say, well done.
Any idea where the deleted ending (which took place in the hospital) had taken place?
Thanks
Thanks!
I suspect that Stanley Kubrick never filmed the ‘Deleted Epilogue scene’ in a hospital, but composed a set specifically, given his urge to have control over the set.
There is an interesting article on the Lost Media Archive.
Yeah, that’s true, the spatial anomalies were intentional. I think it only adds more layers to the movie, and makes the viewer feel lost and helpless like the characters. I’d like to repeat that you’ve done an incredible job at capturing all the sets. Truly fantastic. I look forward to seeing more of your work. 🙂
This is very impressive work, and a valiant attempt at trying to connect the sets, which in all honesty, are impossible to connect relative to the Overlook exterior.
Thanks for the compliment.
It is absolutely true that all sets can never be connected. If only that all sets were built separately in different studios.
I’m also working on the ‘Elstree page’ to put all sets in their original studio.
Even the ‘exterior set’ with the facade does not match the original Hotel, the Timberline Hotel.
But this was just Stanley Kubrick’s intent to subtly convey a sense of disorientation.