Views: 4038
The Lobby was the second set after the Colorado Lounge to be built. I started improving all the textures that I quickly put together, such as chair and wall patterns. A few tartan motives have yet to be made.
A few drawings were rendered with Kerkythea, the rest with Vray.
There were so many renders of the Lobby that I decided to split this page into three more. The Green Service Hall, the Gray Service Hall and Ullman’s Office. So here only renders of the lobby and the Reception.
The Lobby entrance
After a few hours of rendering, I saw that the tables were floating.
This is the new one.
The painting on the right has still not been found. We call it ‘shadow figure’. This painting of a horse is the closest.
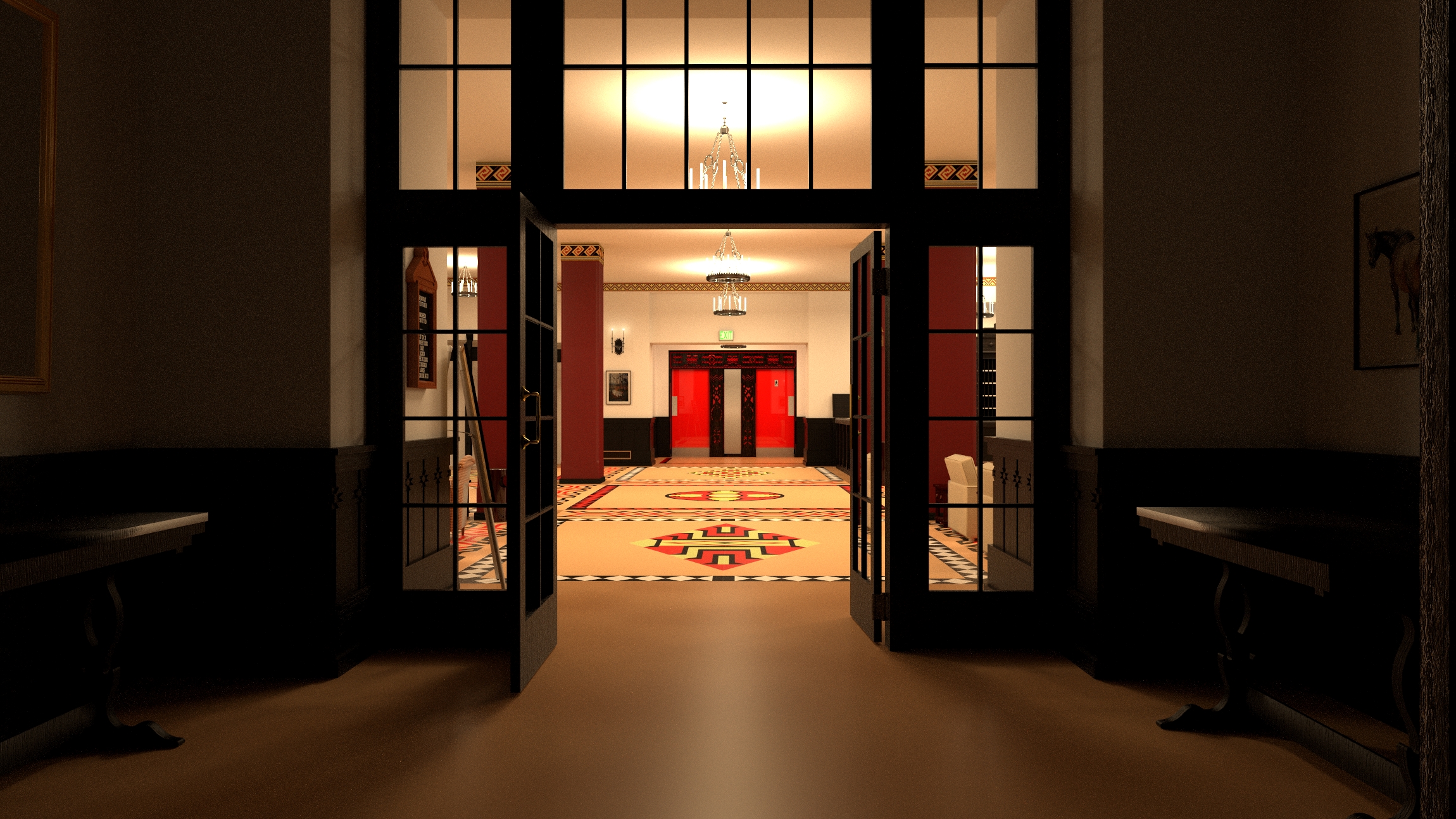
The Blood elevator
When Wendy runs through the red hallway, she gets to the hallway where the Blood elevator is. The set was built to scale elsewhere on the site of Elstree studios. In the Shining, the corridor appears to be behind Ullman’s office.
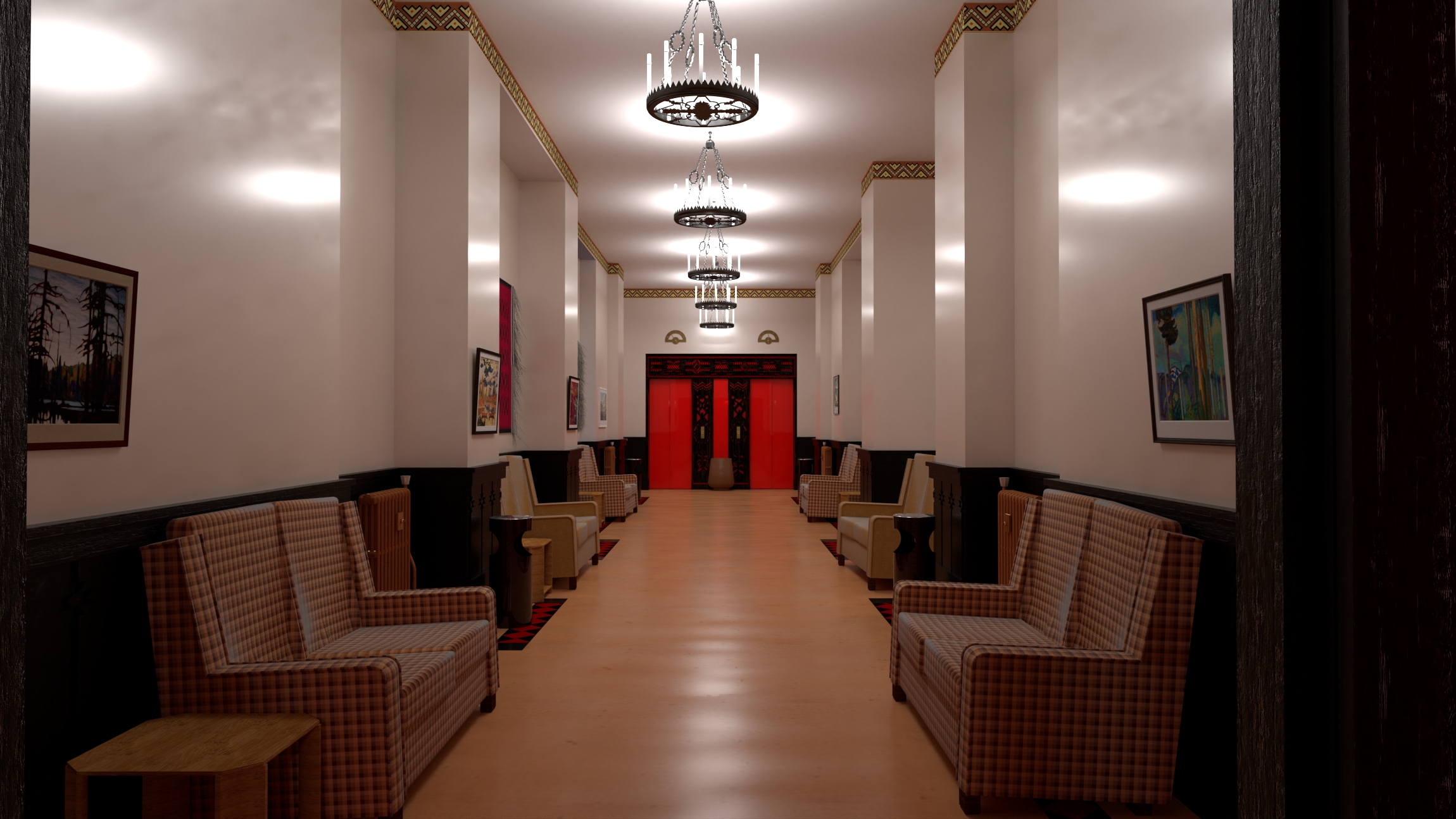
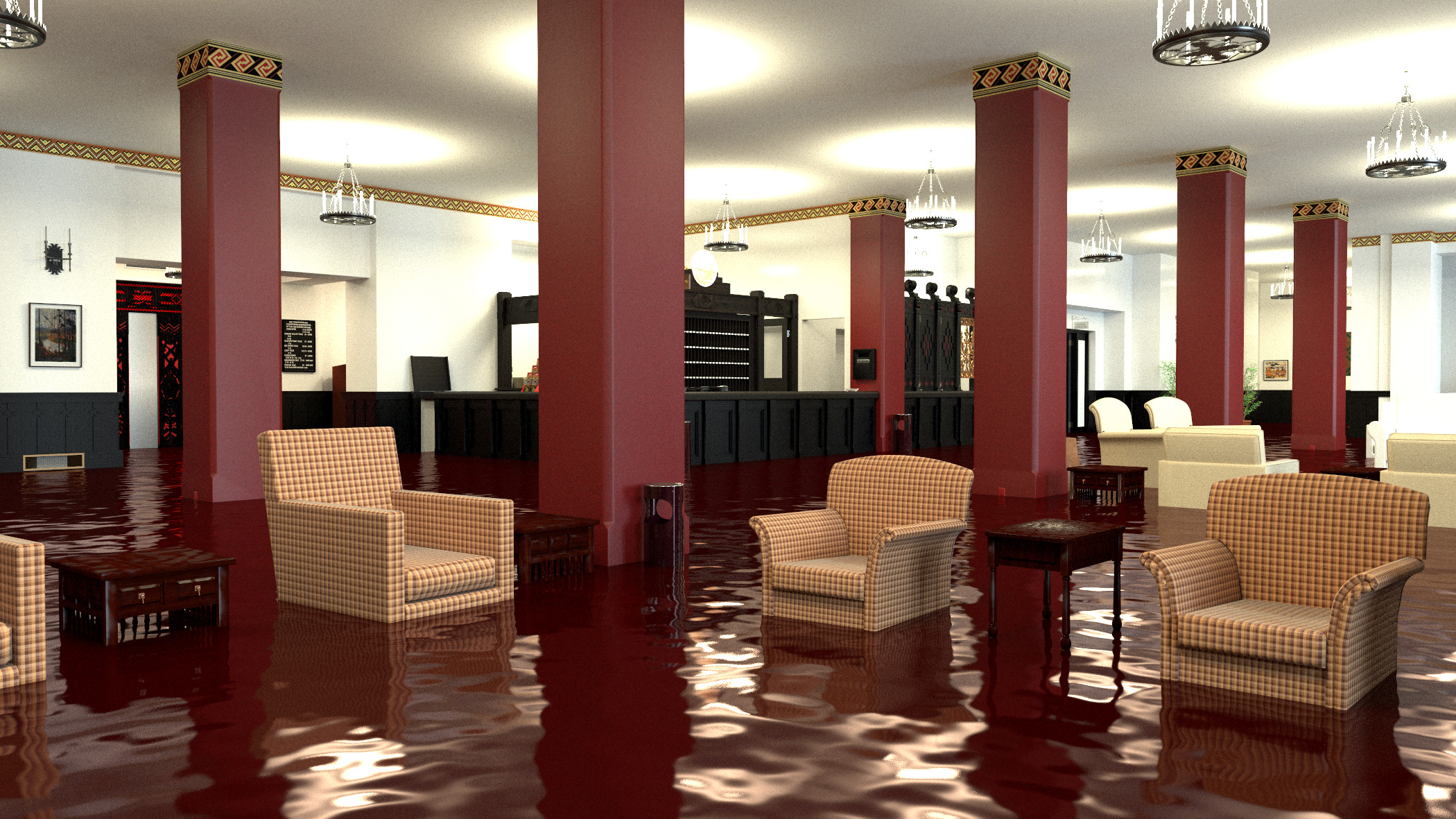
The green rug in the Shining
I think there are a total of five tapestries of which the green one is very dominant in the picture.
There is of course the red one, which pops up in different places.
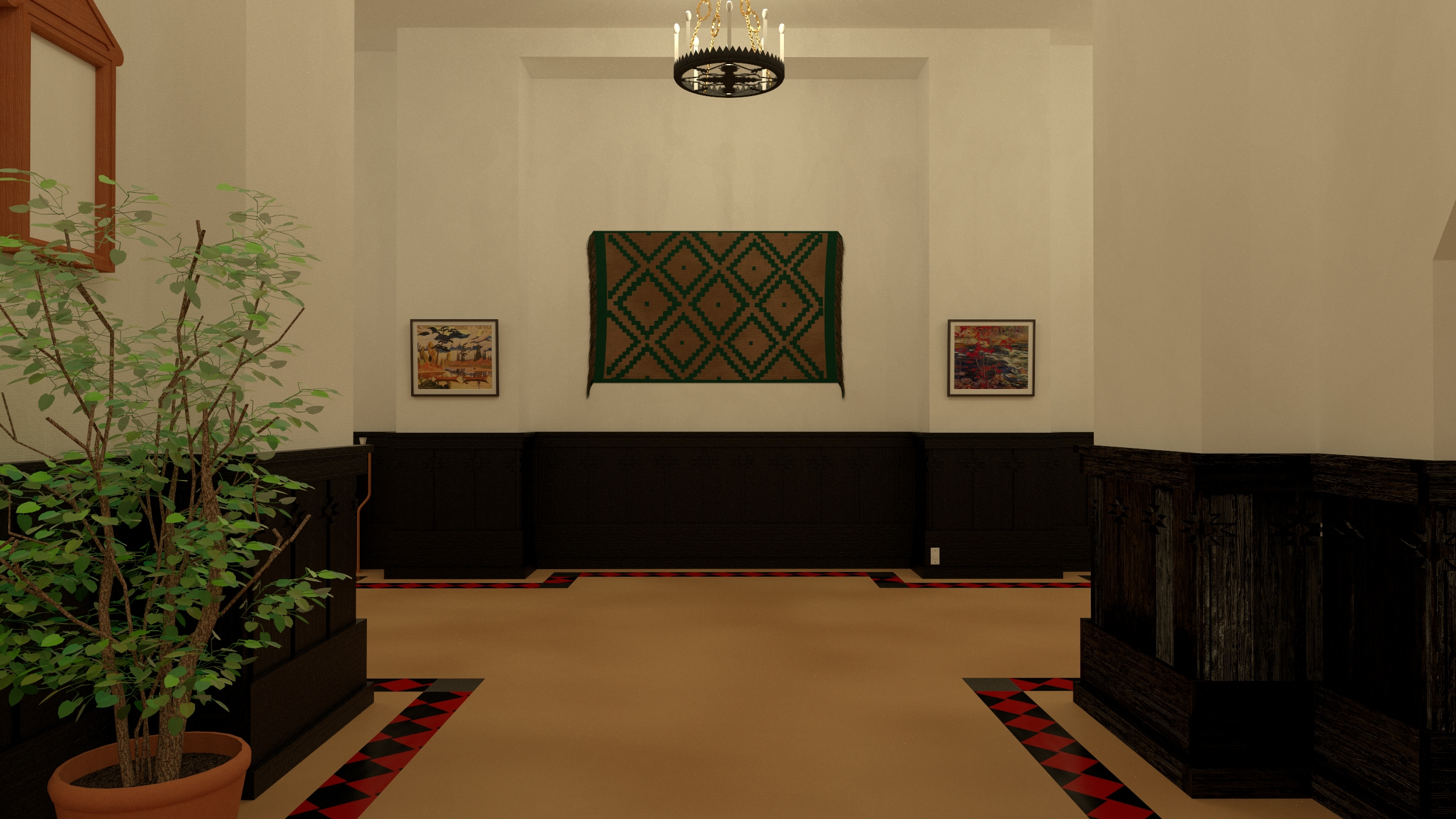
Group of Seven
With the help of EYESCREAM, almost all paintings in the Lobby are now of high quality.
Most paintings are from the “group of seven”. A Canadian group of painters.
Lawren Stewart Harris, James Edward Hervey MacDonald, Arthur Lismer, Frederick Varley, Frank Johnston, Franklin Carmichael and Alexander Young Jackson. They are the seven founders.
Later more painters joined.
Alfred Joseph Casson, Lionel LeMoine FitzGerald and Barker Fairley are some of them.
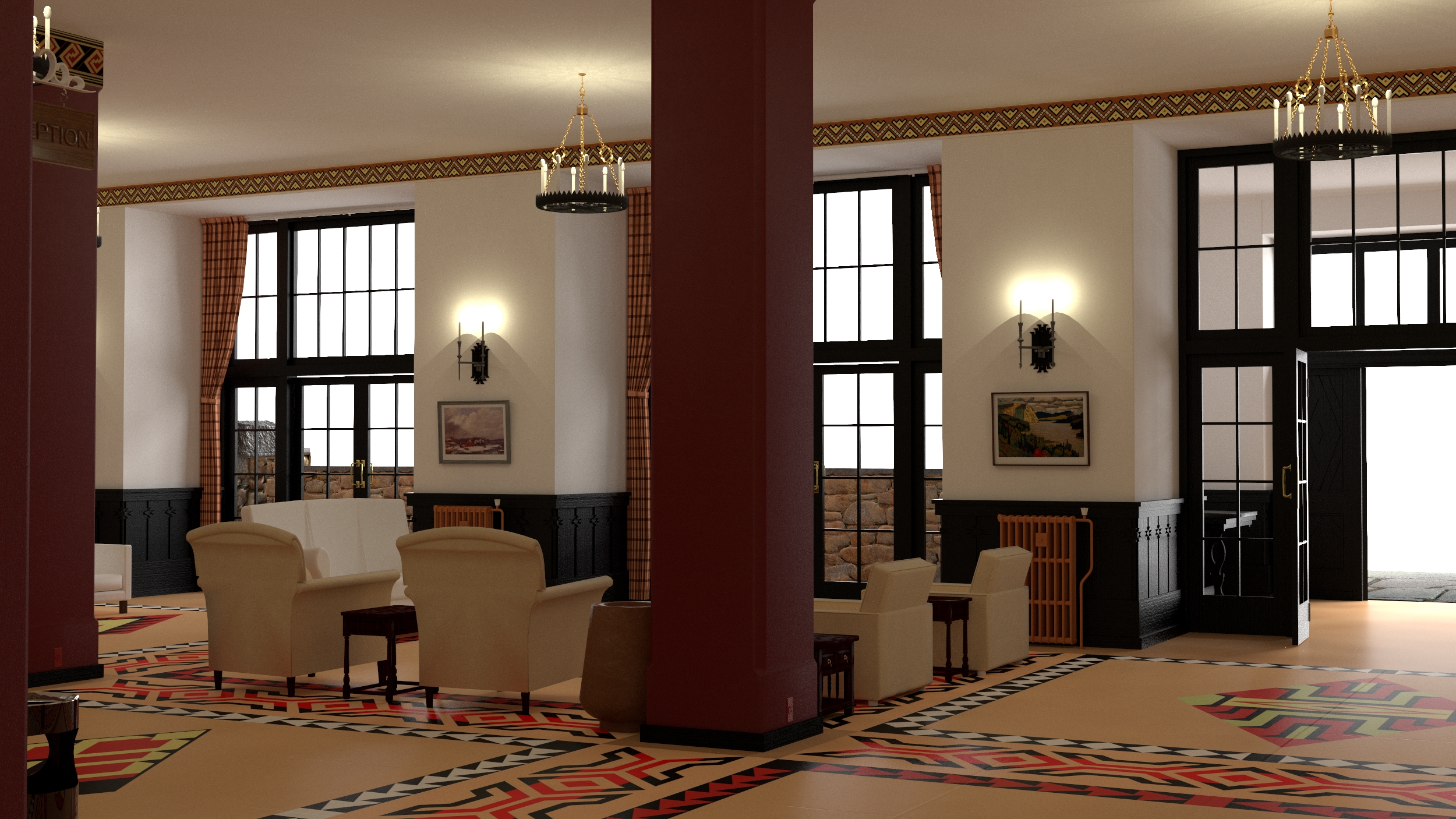
All paintings are now ready in the Lobby. On the right is ‘The Solemn Land-1921’ of JEH MacDonald. On the left ‘Paysage D’hiver Laval’ of Cornelius Krieghoff. Both Canadian painters belong to the group of seven.
The Lobby Floor
I will now try to copy the floor as precisely as possible.
The American Indians patterns on the floor are inspired by floor drawings in The Ahwahnee hotel lobby.
There are 12 different designs, one of which is almost impossible to determine. It’s the pattern next to the stairs right next to the window. It is probably a round design.
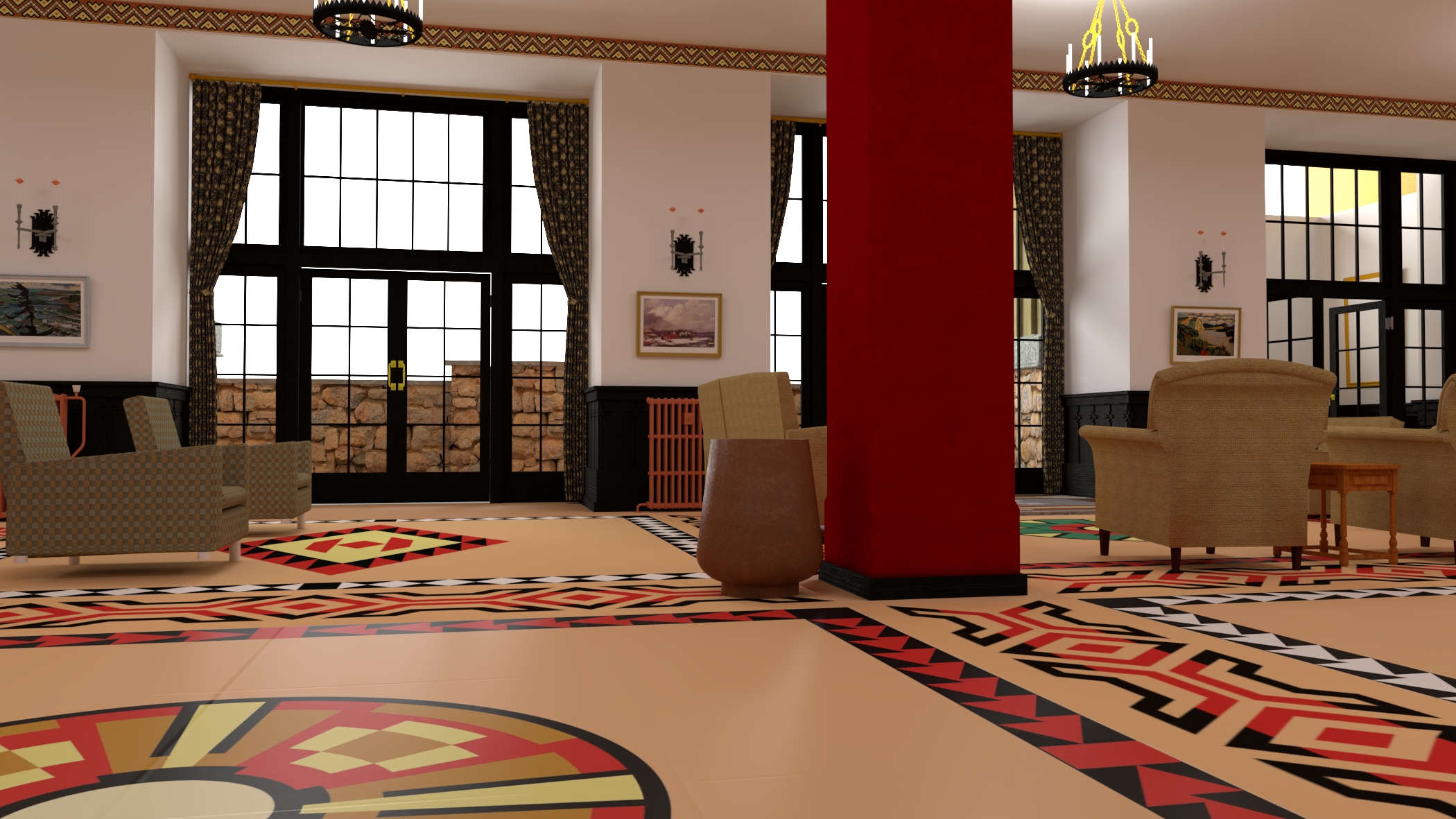
The floor on the set consisted of plywood plates, which were painted and then varnished. It can be seen from the reflection that not all plates connected. I still want to achieve that effect.
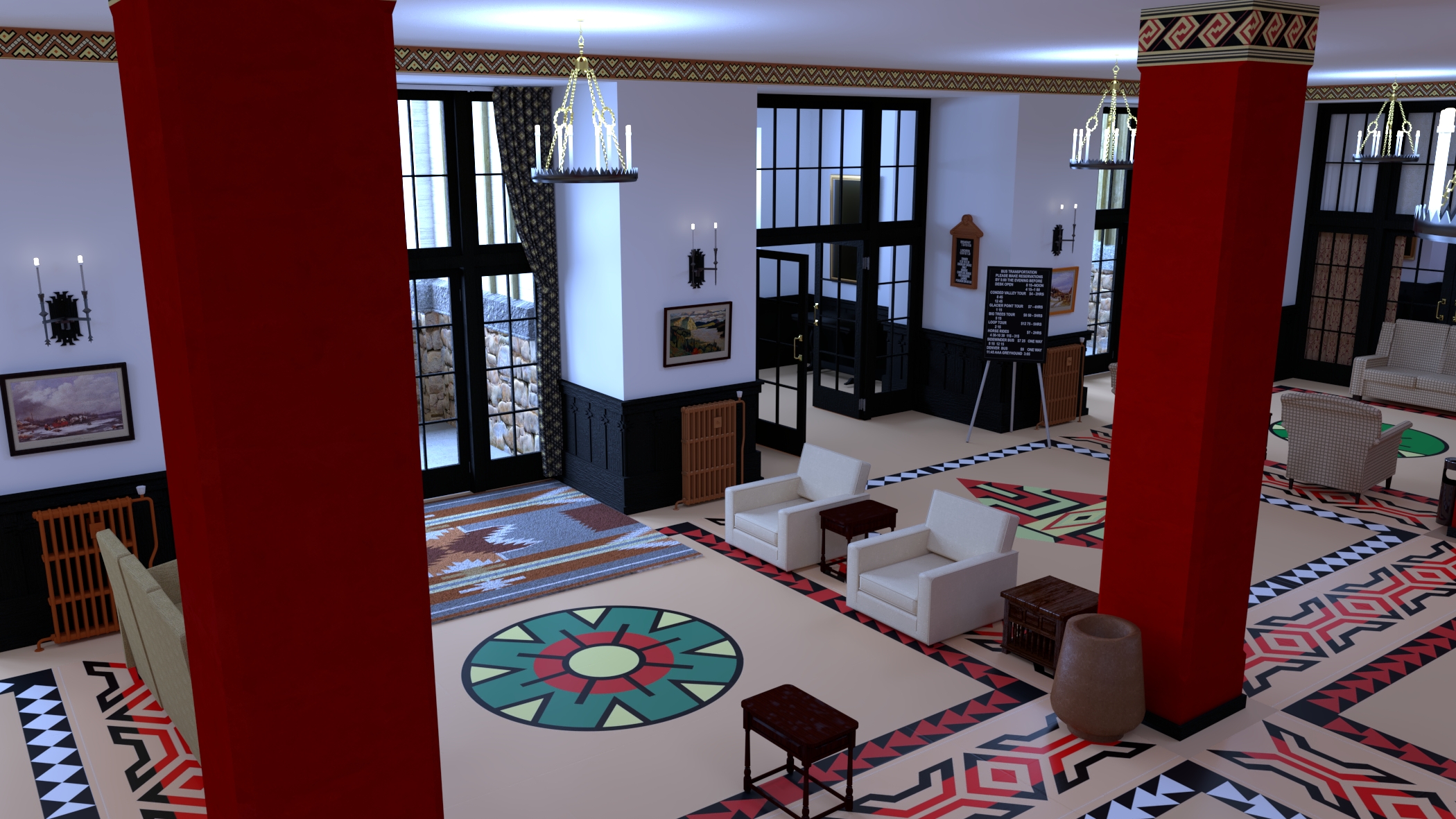
The Reception
I now focus on the reception and its many loose items, such as the stamp machine, telephone console, cupboard with telephone books and notice board.
I never found the poster on the door of Julius Erving on the internet. Perhaps it was made by Stanley Kubrick’s art department. Or is there a poster that served as a basis adapted to the purpose that Stanley had in mind.
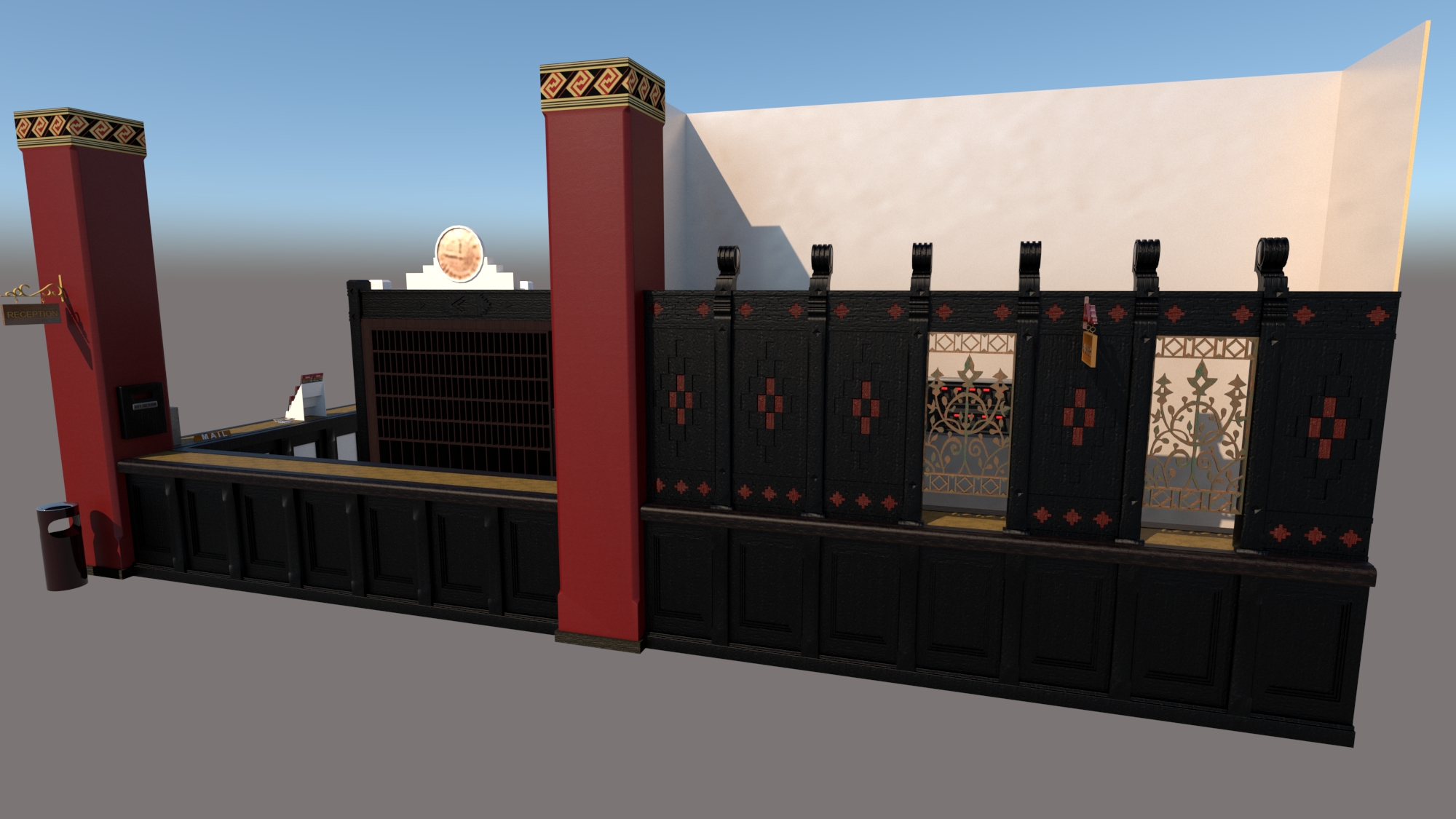
The reception is still under development. There is still a lot to be done. The clock needs a good dial and number of leaflets and newspapers belong on the counter.
The AVIS folder stand is made of acrylic. And a lot of stuff and furniture has yet to be made in the cashier and telephone room.
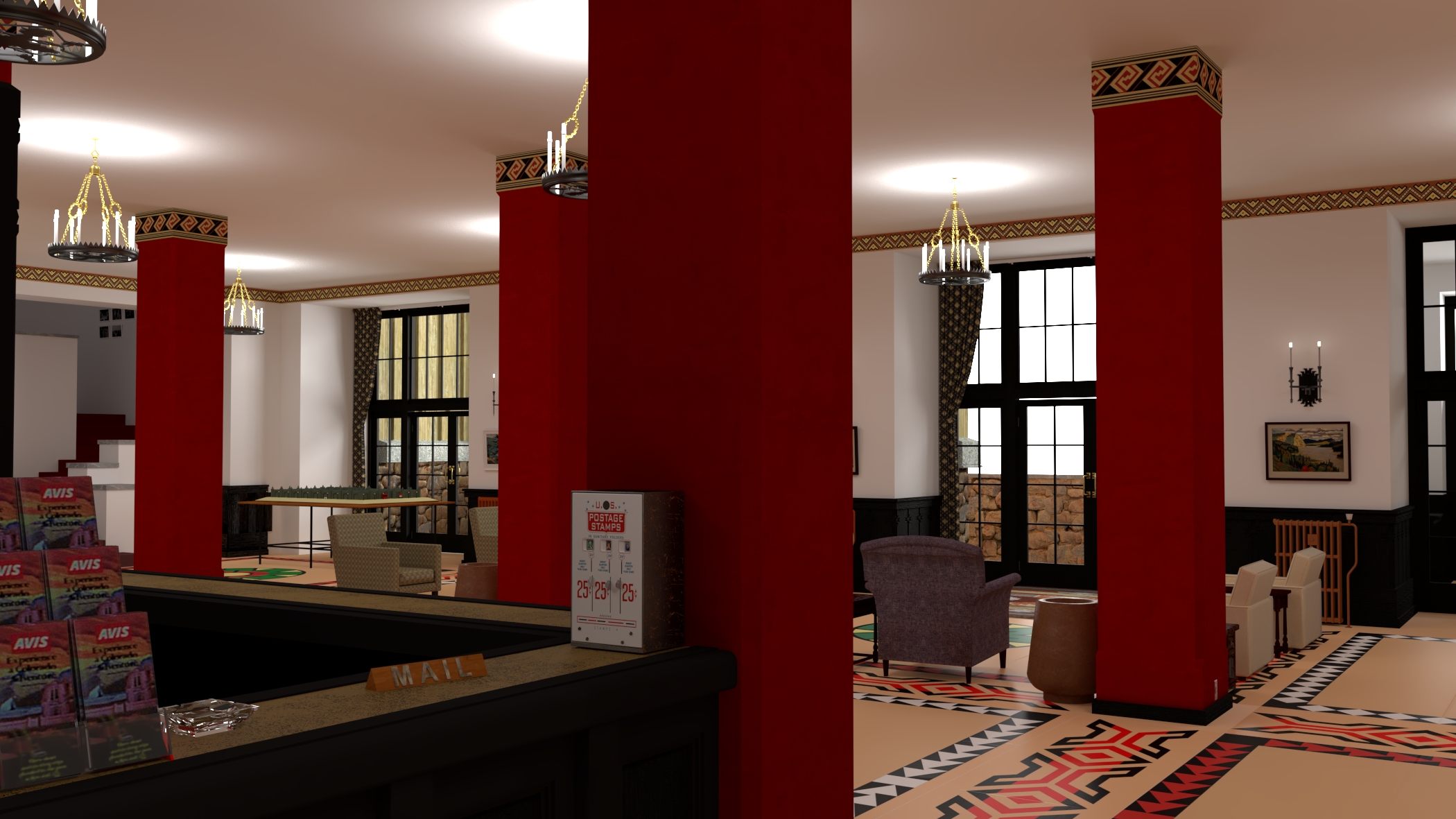
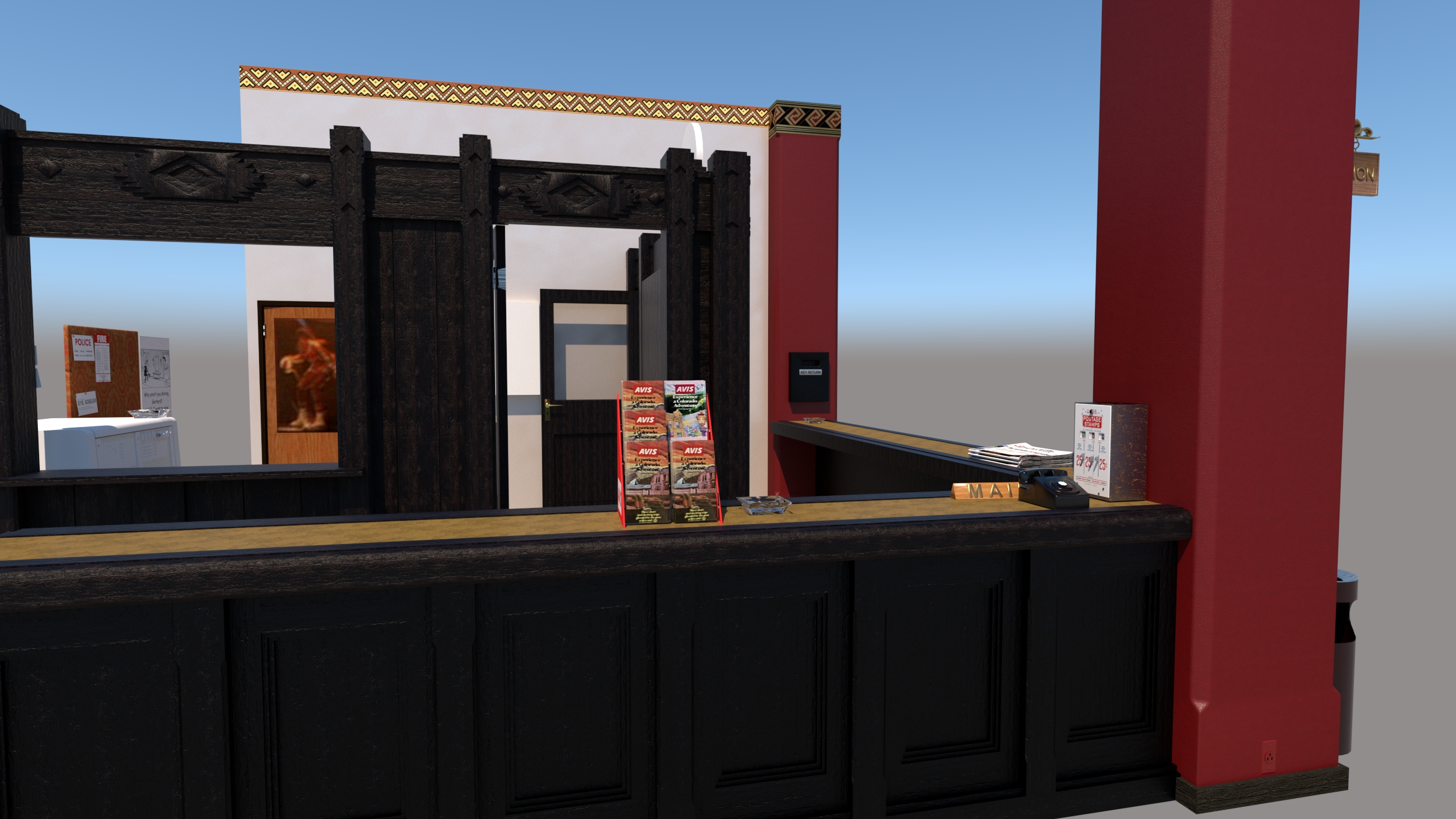
A reception render from the inside. The interior of the telephone room must now be filled,
The telephone switchboard is now ready. Only the headset is missing.
The phone book rack has yet to be completed. There is one telephone book outside America, namely Buenos Aires in Argentina. It will be on the middle shelf.
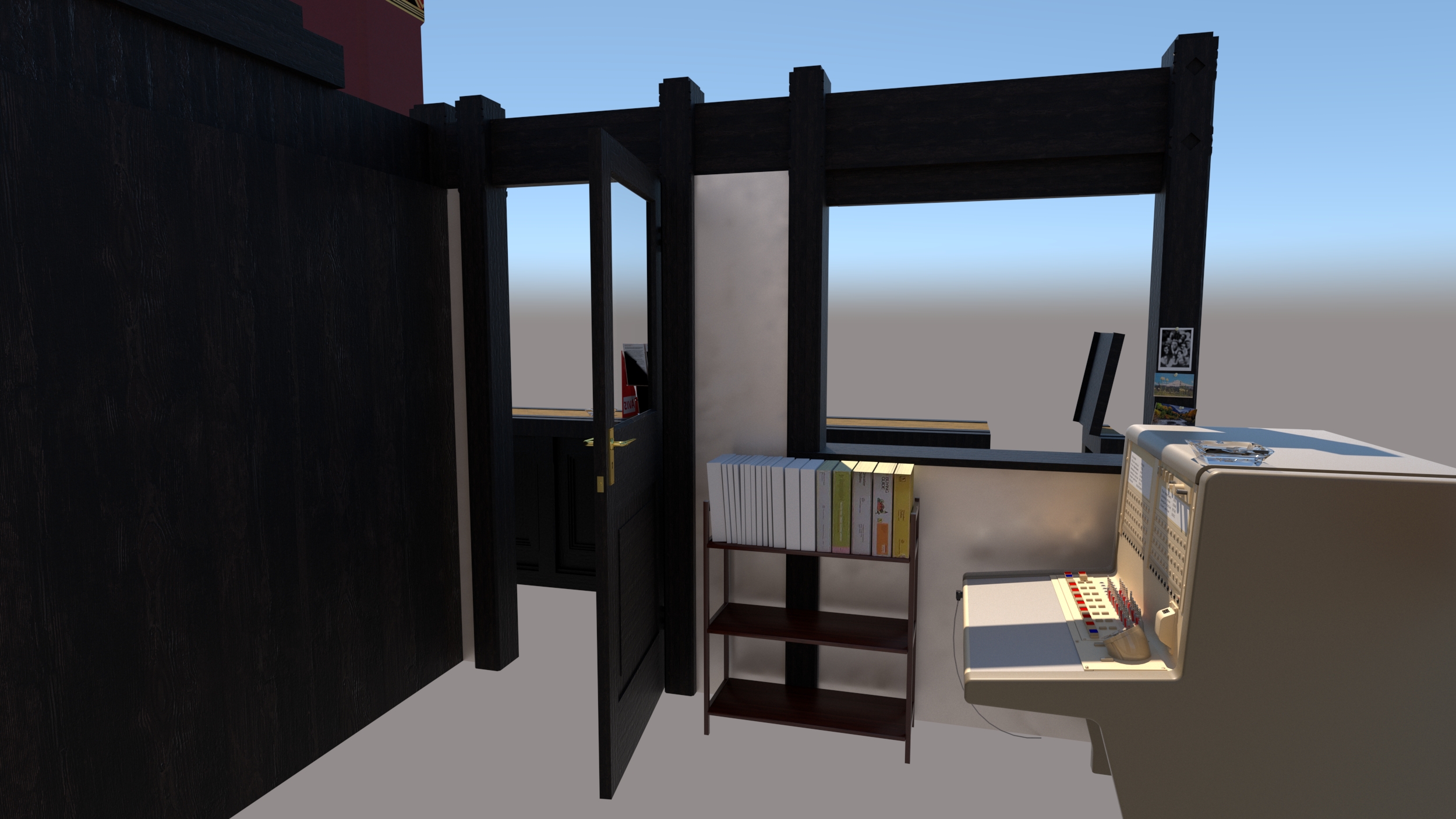
The first shot of Jack’s interview. The wooden sign next to the entrance is difficult to read. There are still words that I could not decipher.
There is still work to be done. The curtains in the hallway need a pattern.
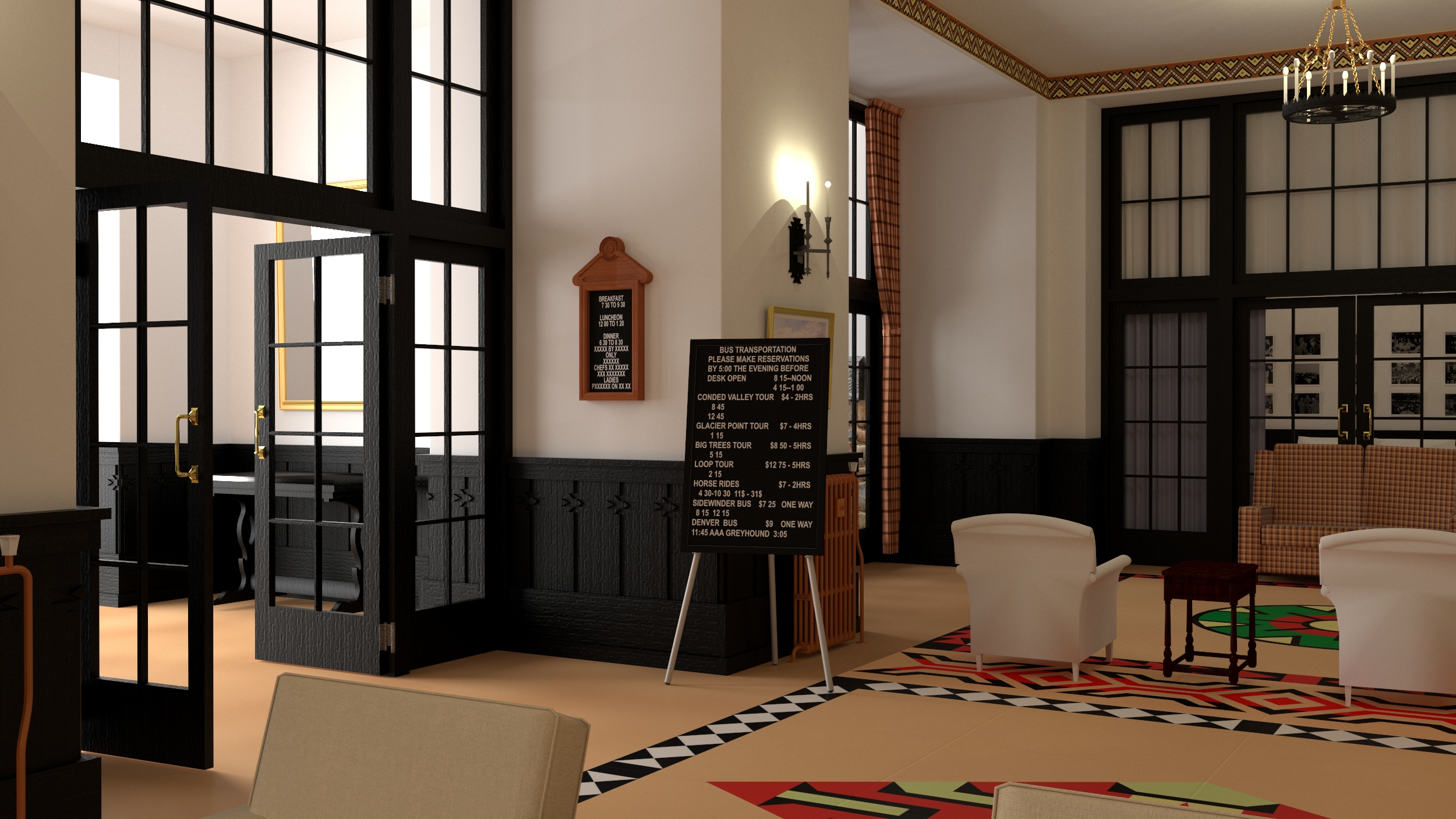
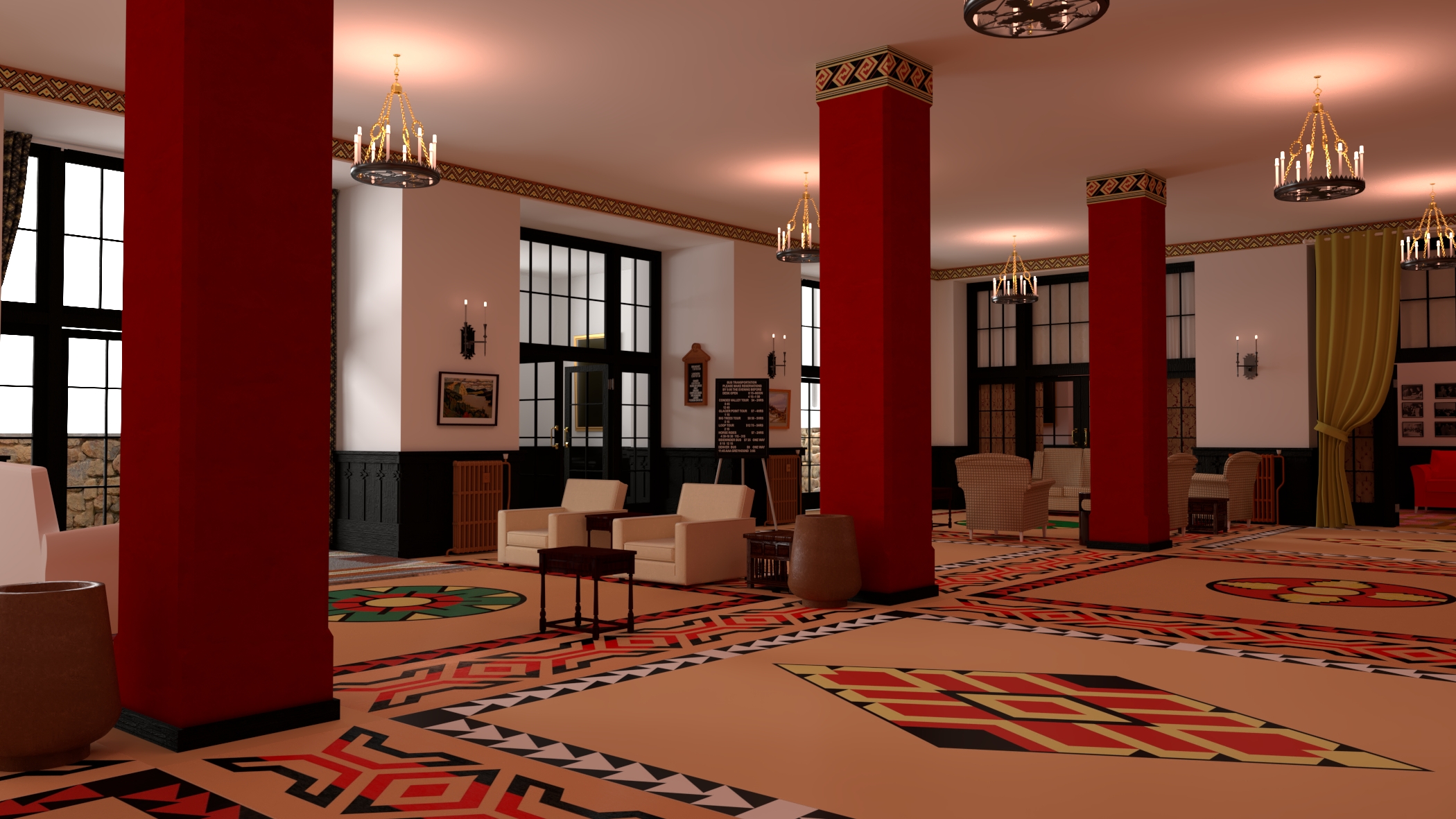
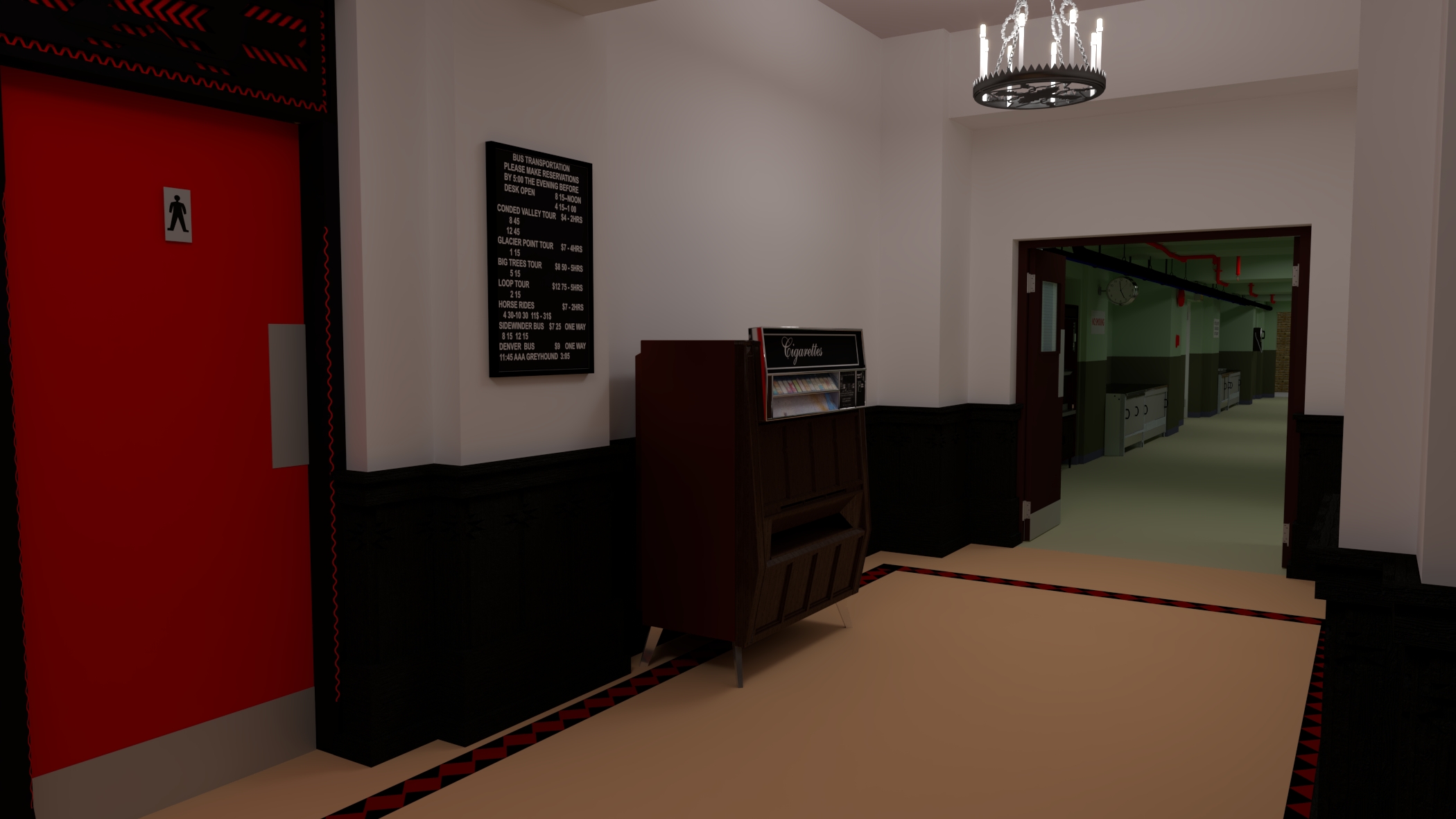
The same cigarette machine can be seen in the Gamesroom. It’s directly to the left of the double door under the Monarch poster.
Coincidence?
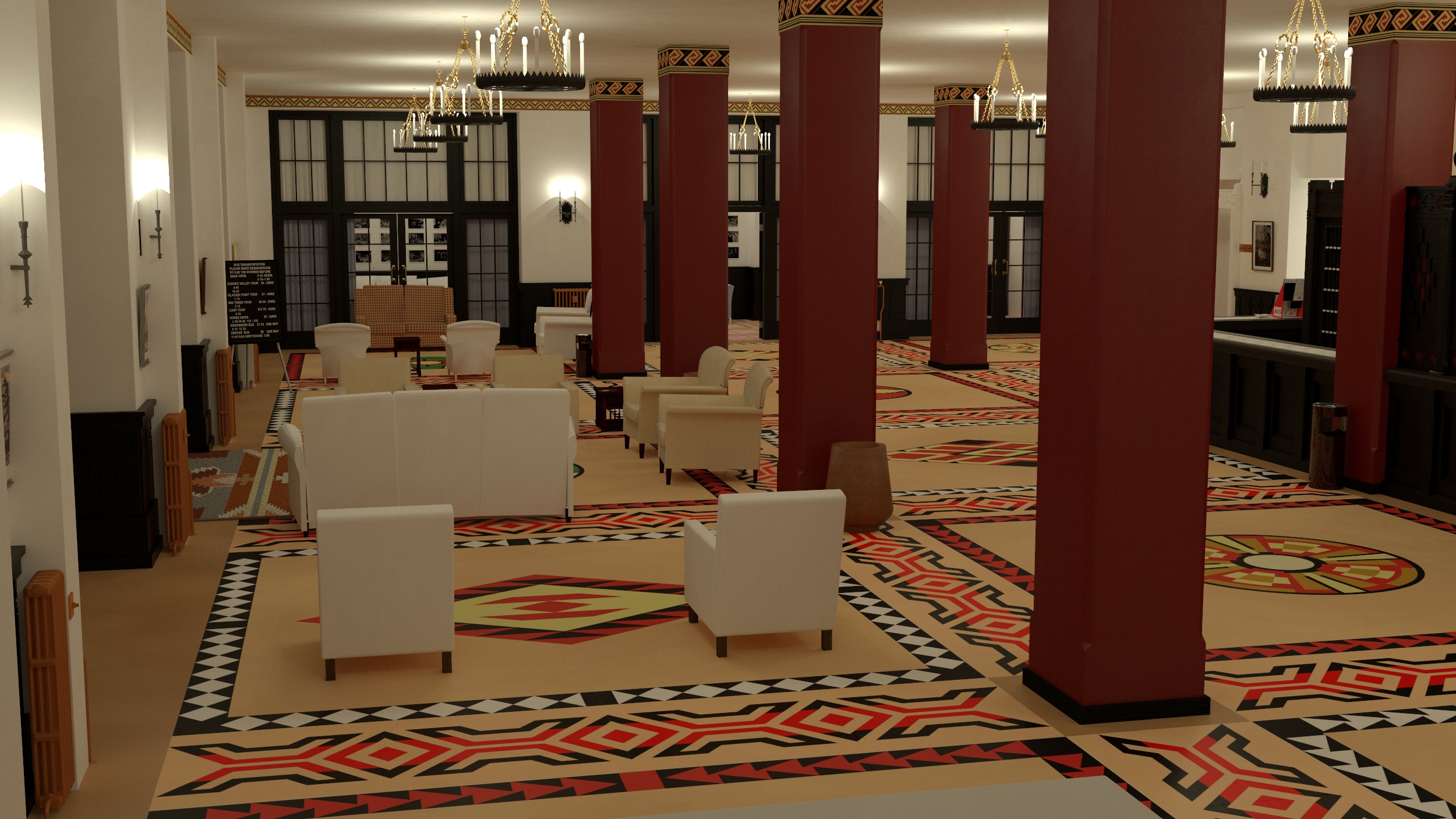
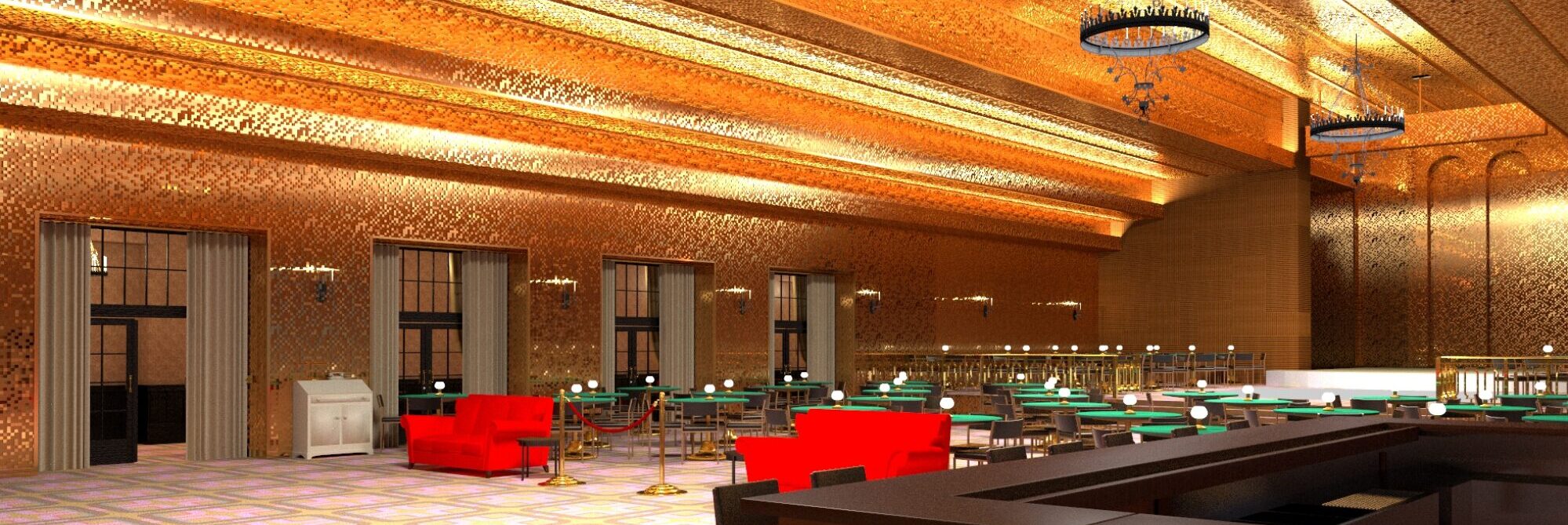
How did you create the floor designs? I’m developing a project of my own for the Overlook and currently need good references to trace/create the floors. Thanks.
Hey there, I have recently started a project with me and some friends and were wondering if you know where I can obtain some of those textures on the lobby floor! it would be a huge help, we are struggling to find it.
Take a look at https://www.deviantart.com/deltabuilder/gallery/71893867/textures
Whoops. Just noticed it had already been asked. Pieroway is part of my project.
I still have a question to ask, and that is if you have further deciphered the letterboards?
Excellent work! I’ve made a replica of the lobby sign with all the details correct, you might be interested. https://www.etsy.com/ca/listing/1158885218/lobby-sign-poster-from-the-shining
Hello Neal,
thanks for the compliment!
You did a great job on that sign. I tried to read the text many years ago, back in the days of DVDs. Now I have the 4K Blu-ray, but never went back to see if the spelling was correct.
I noticed that there are four more letter boards in the Lobby. I couldn’t quite decipher them.
One to the left of the red stairs, one left of the sign, one to the right of the toilet and one to the right of the elevator.
cheers
Im quite intrigued how you acomplished to make everything! Incredible! Was all from watching the movie? Do you have any blueprints?
Im currently adapting an old Overlook project (also made in Sketchup) to Unreal, in order to have a kind of gameplay or at least the ability to walk around, but only the Colorado lounge and surroundings are made. I could show you some images if youre interested.
I wounder if you have a personal view on how to connect all the sets together in a logical way.
Could you send me a overall plan/map of your version of the complete hotel?