Views: 4083
I think the Colorado Lounge is the most impressive set. Perhaps this is because of the five high windows with stained glass and the ceiling beams of at least 22 meters in length. I tried to redraw the pattern of the stained glass windows in CorelDraw.
Like much of the design in the Colorado Lounge, the stained glass windows are designed from the Ahwahnee Hotel in Yosemite.
The artist of the Stained Glass is by Jeanette Dyer Spencer.
If you want to know more about the designs in the Ahwahnee Hotel, check out the EYESCREAM site.
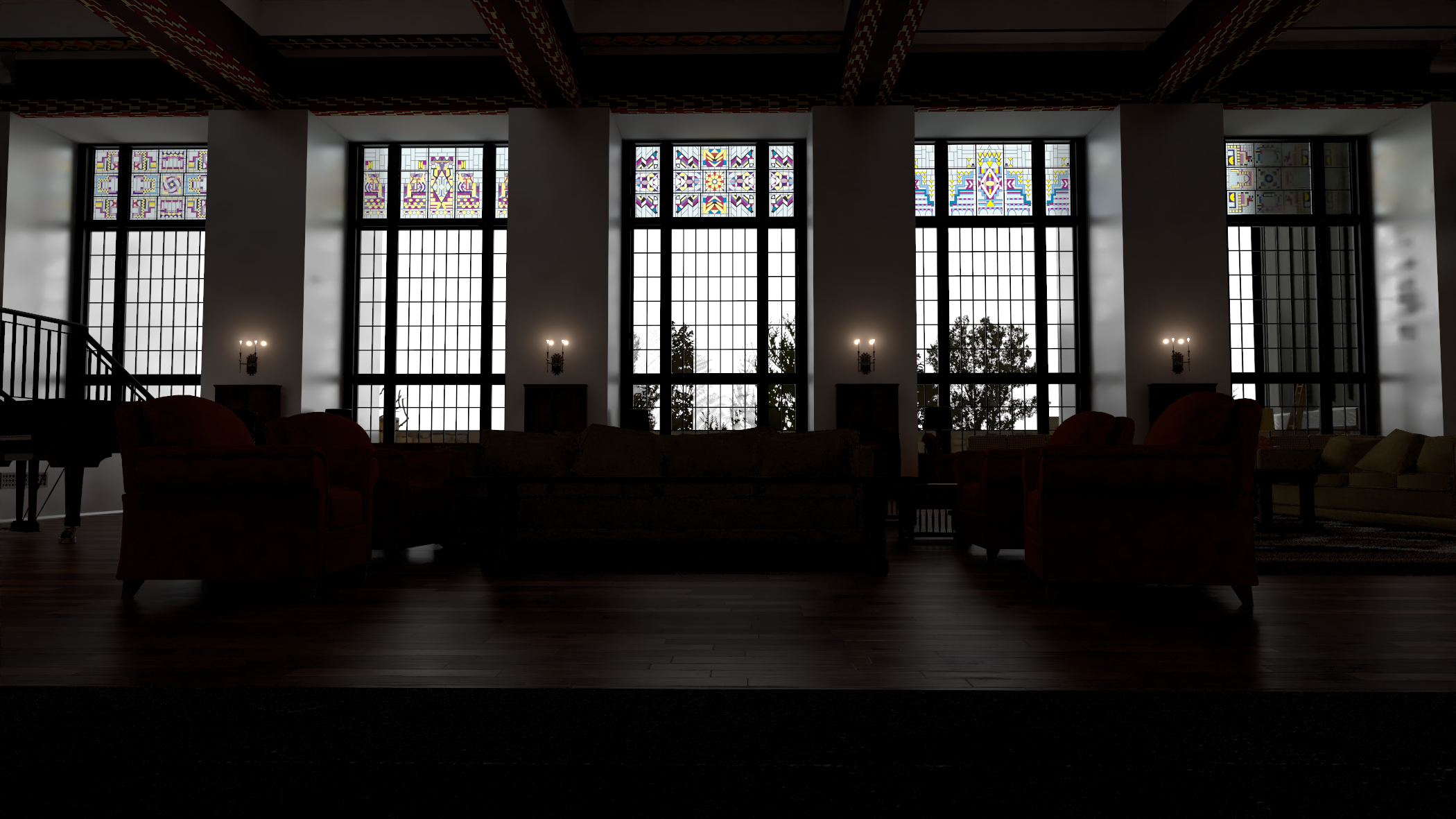
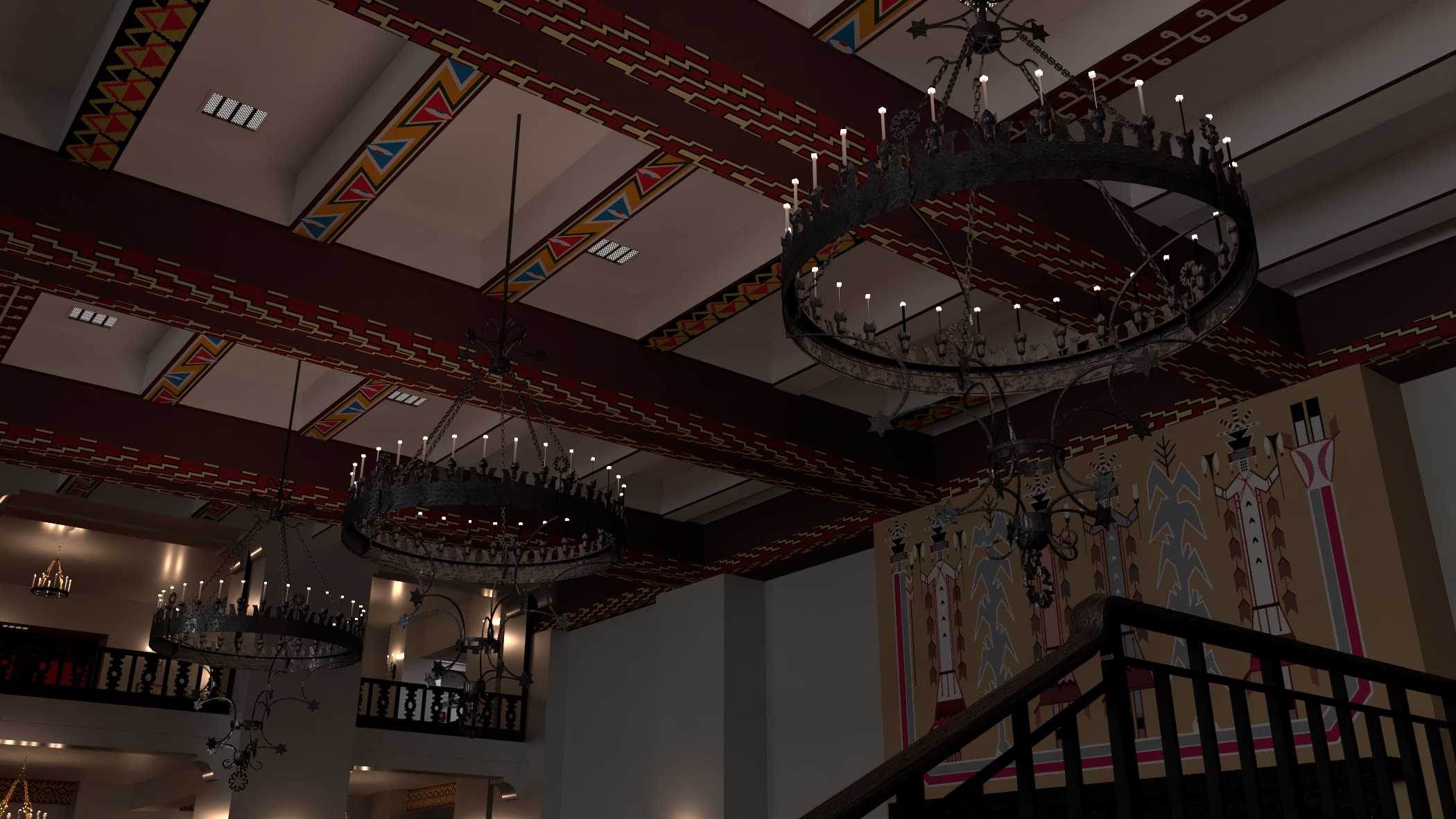
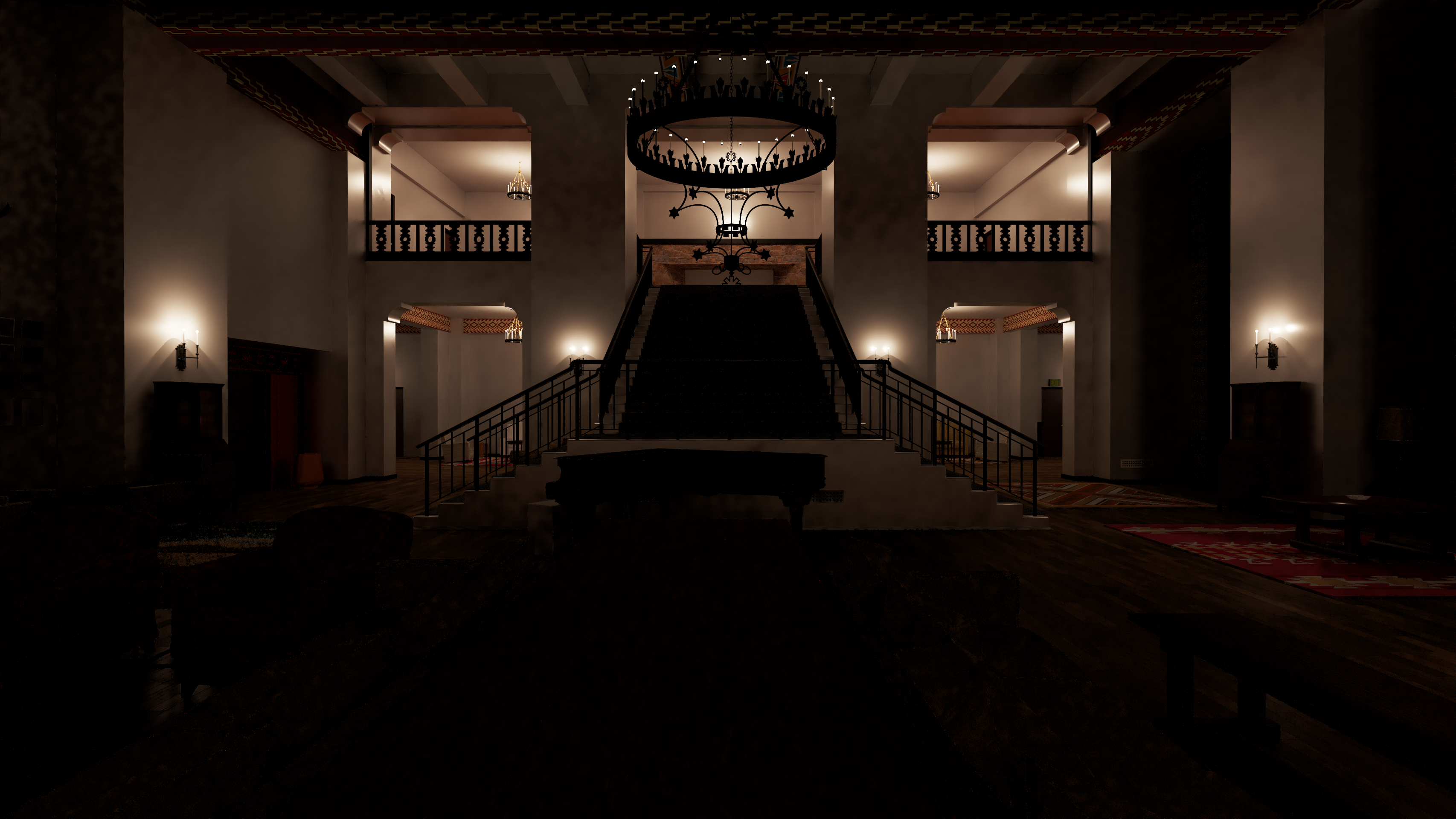
Grand Piano
The grand piano was the missing piece of furniture that I waited a long time to make.
What struck me when making it, that there are a kind of what seems to be plastic rings around the wheels.
I don’t know if that’s common on grand pianos, or if Stanley used this to mark the spot.
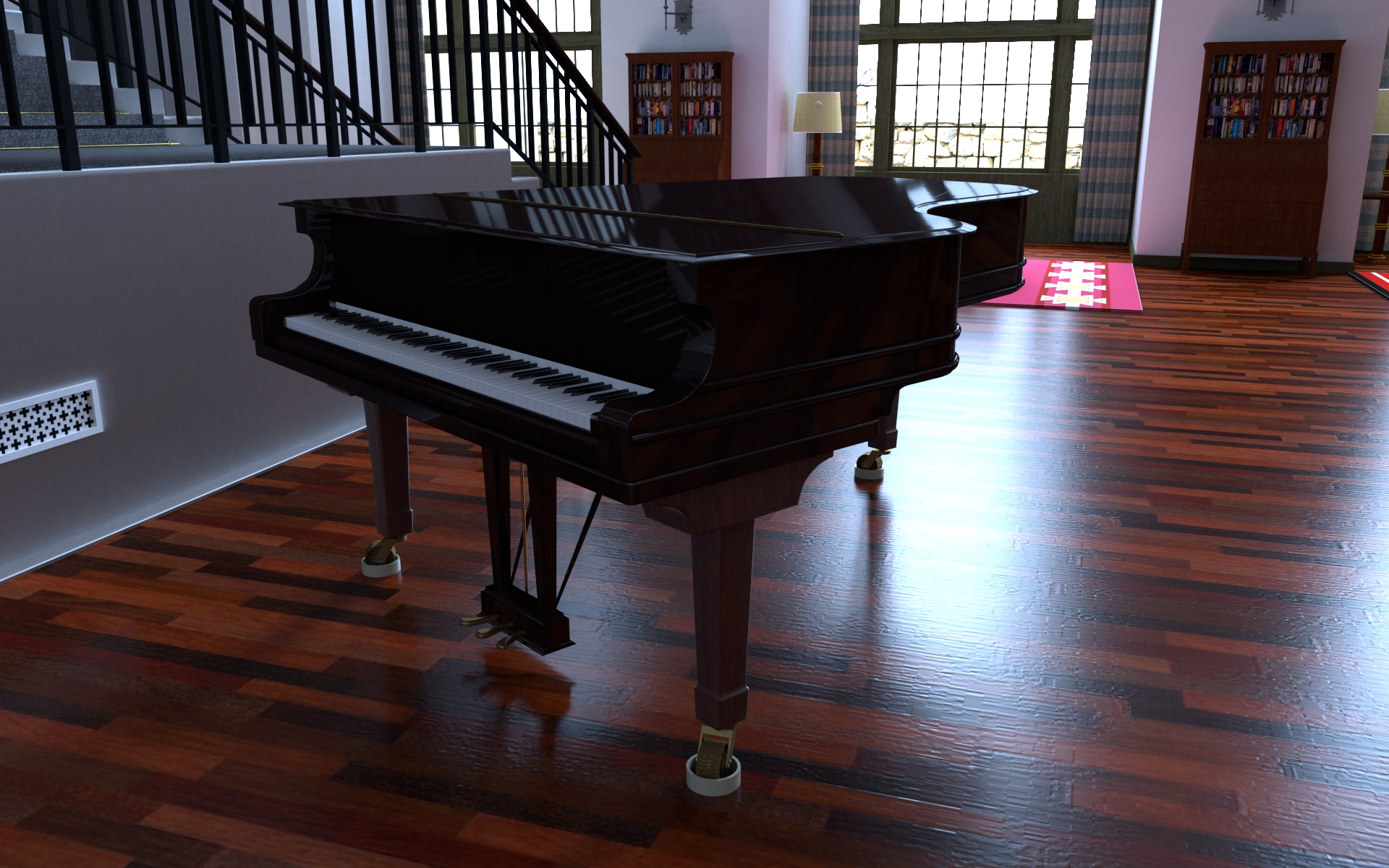
Stained glass windows
I tried to compose the pattern of the stained glass windows in CorelDraw.
Two sources have been of assistance. Of course screen grabs from the film and travel sites showing some windows from the Ahwahnee Hotel in Yosemite.
These windows were designed by Jeanette Dyer Spencer.
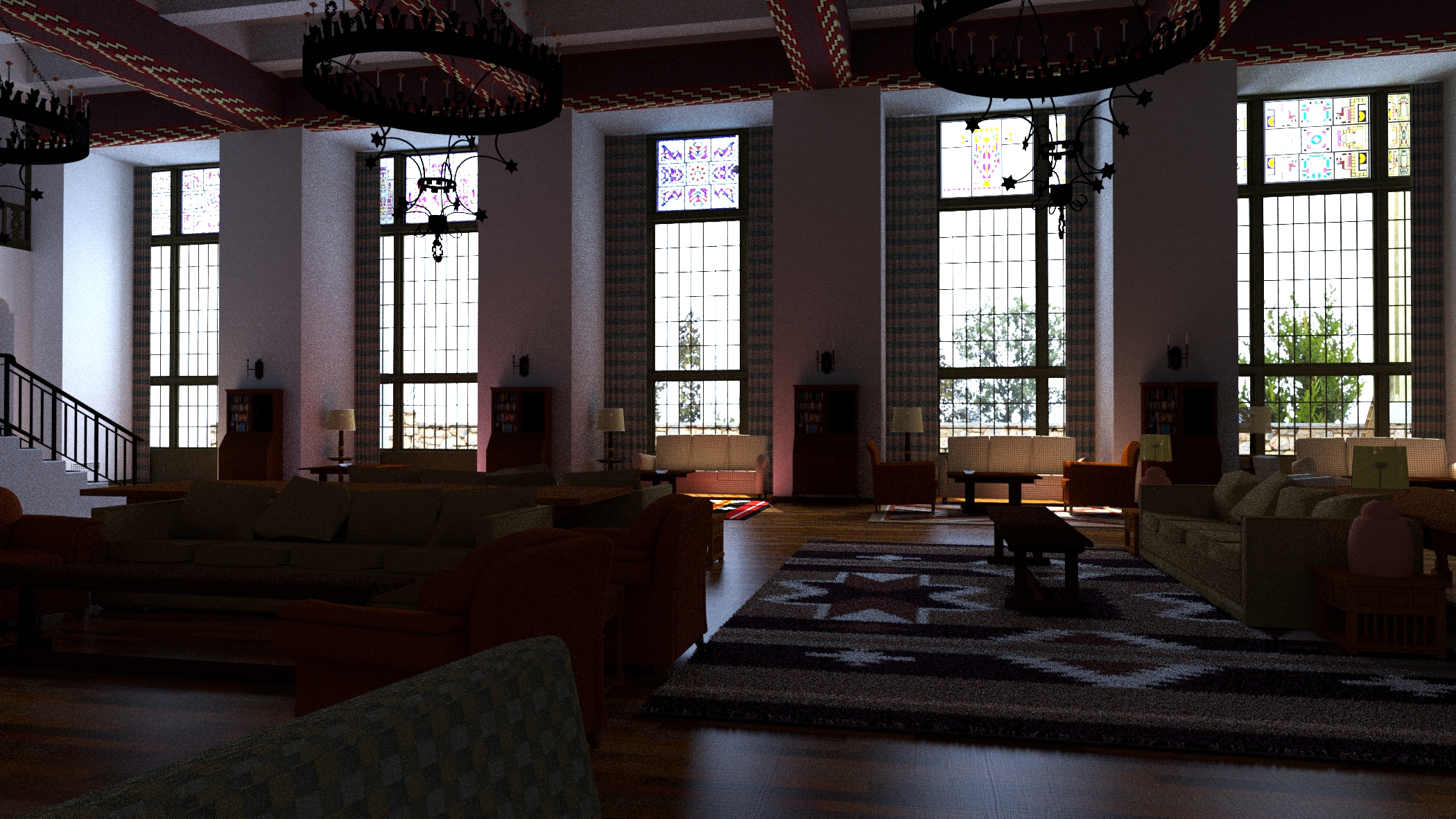
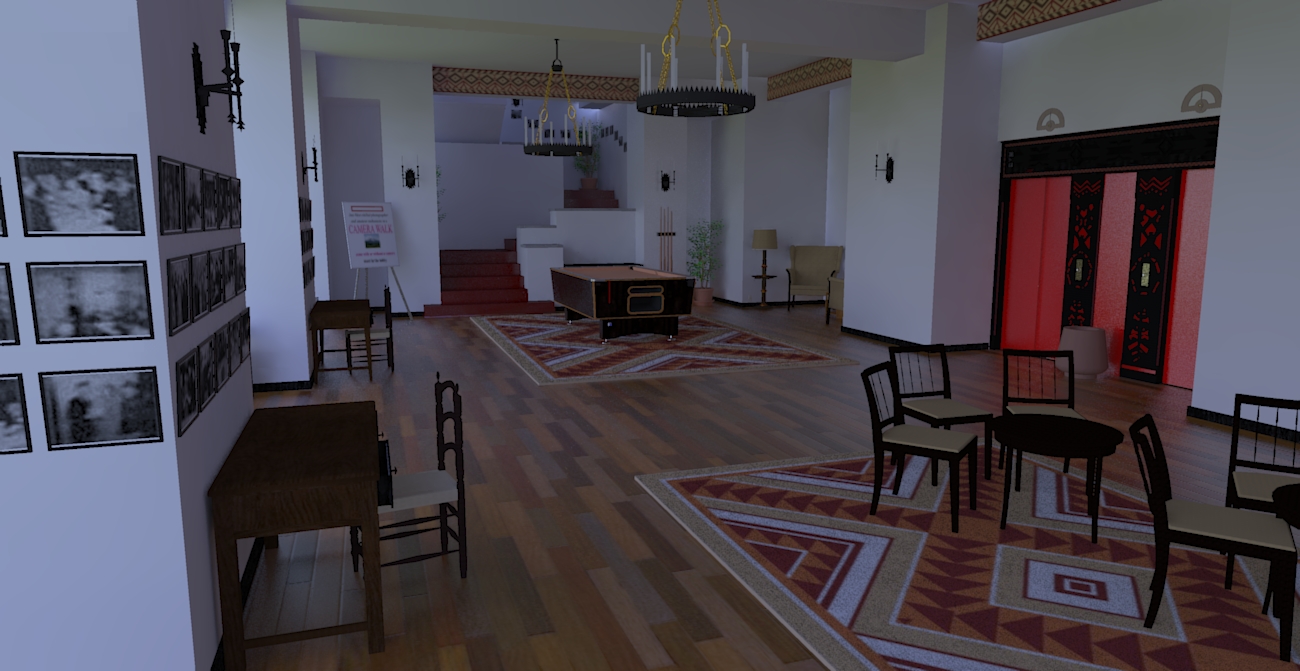
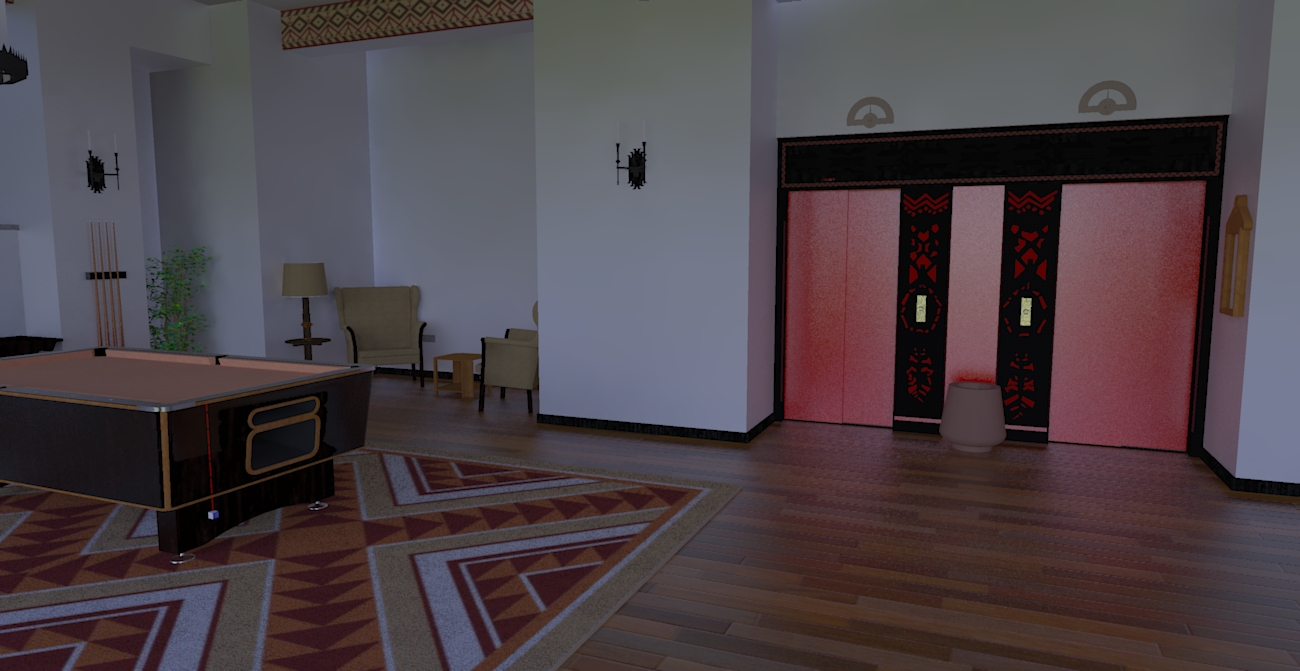
Pool Table
There are a number of pieces of furniture that come back in different sets. Two of them return in the Gamesroom and are the pool table and the rack with cues.
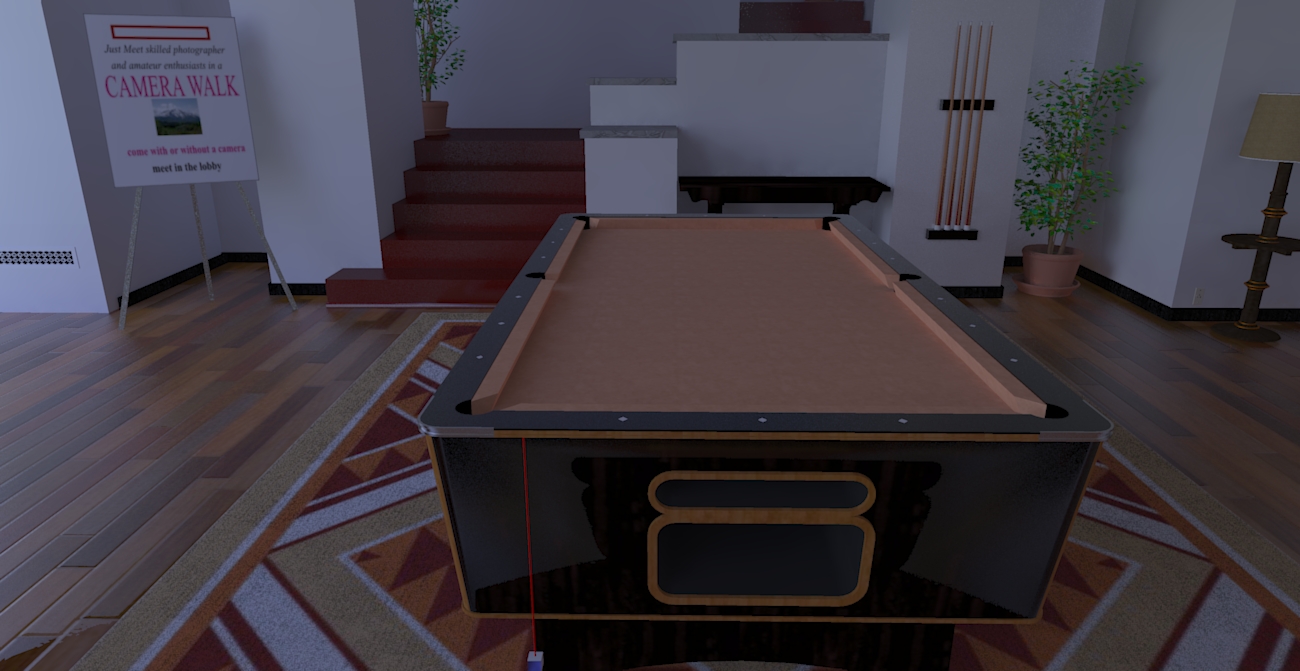
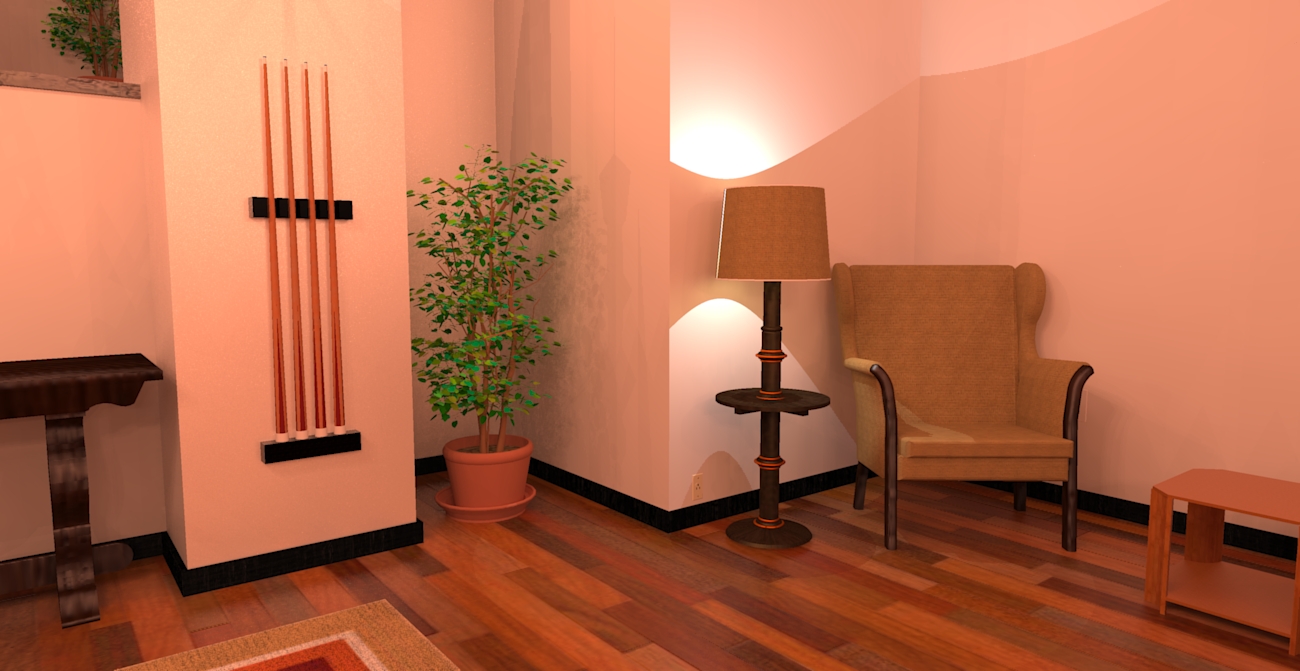
Fireplace
The size of the fireplace is massive. This is clearly visible when Wendy passes it on the way to Jack during the nightmare scene. Wendy is not much taller than the beam over the fireplace. She fits right under it.
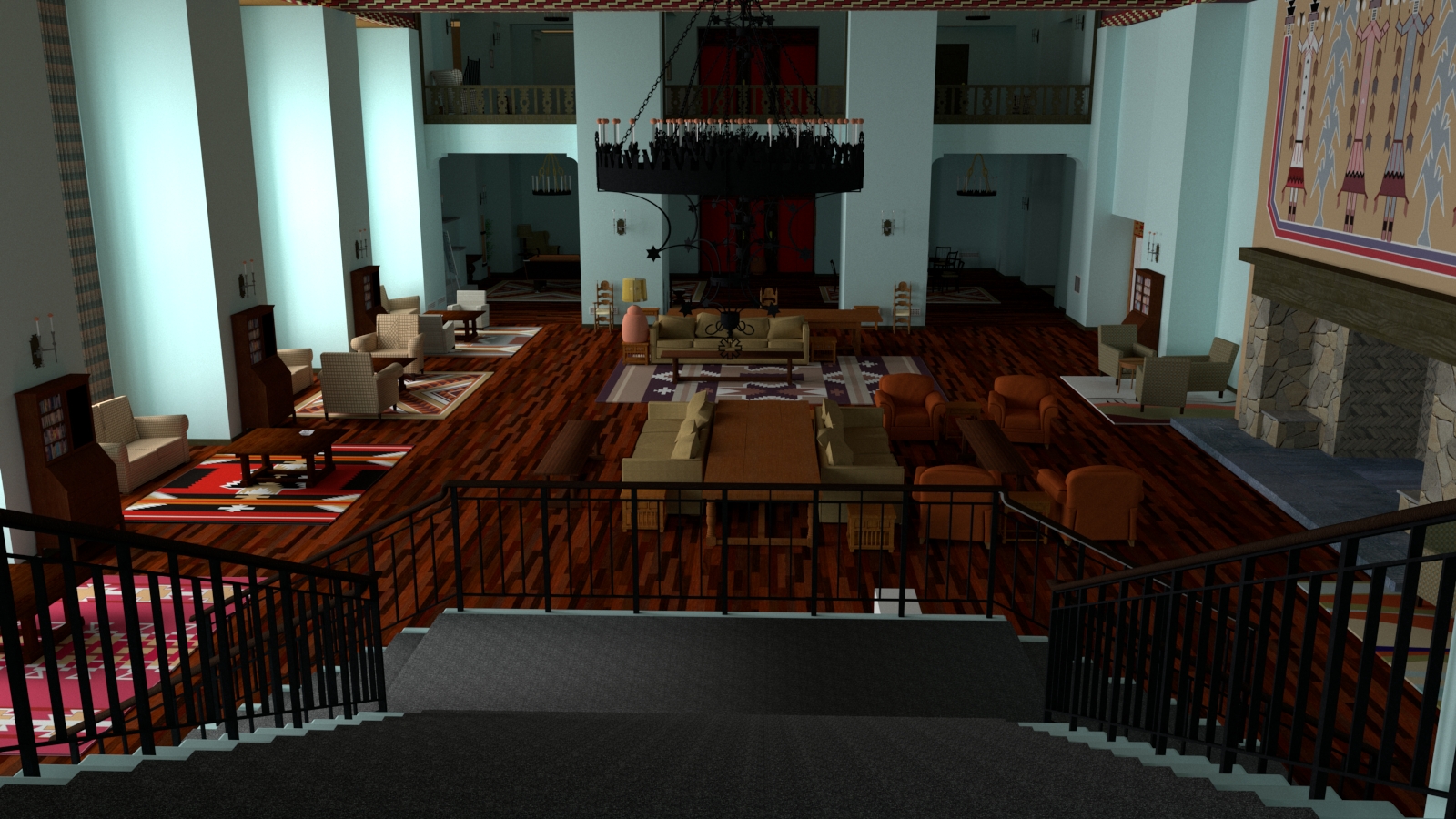
Chandeliers
The large chandeliers can be seen in both the Colorado Lounge and the Gold Room.
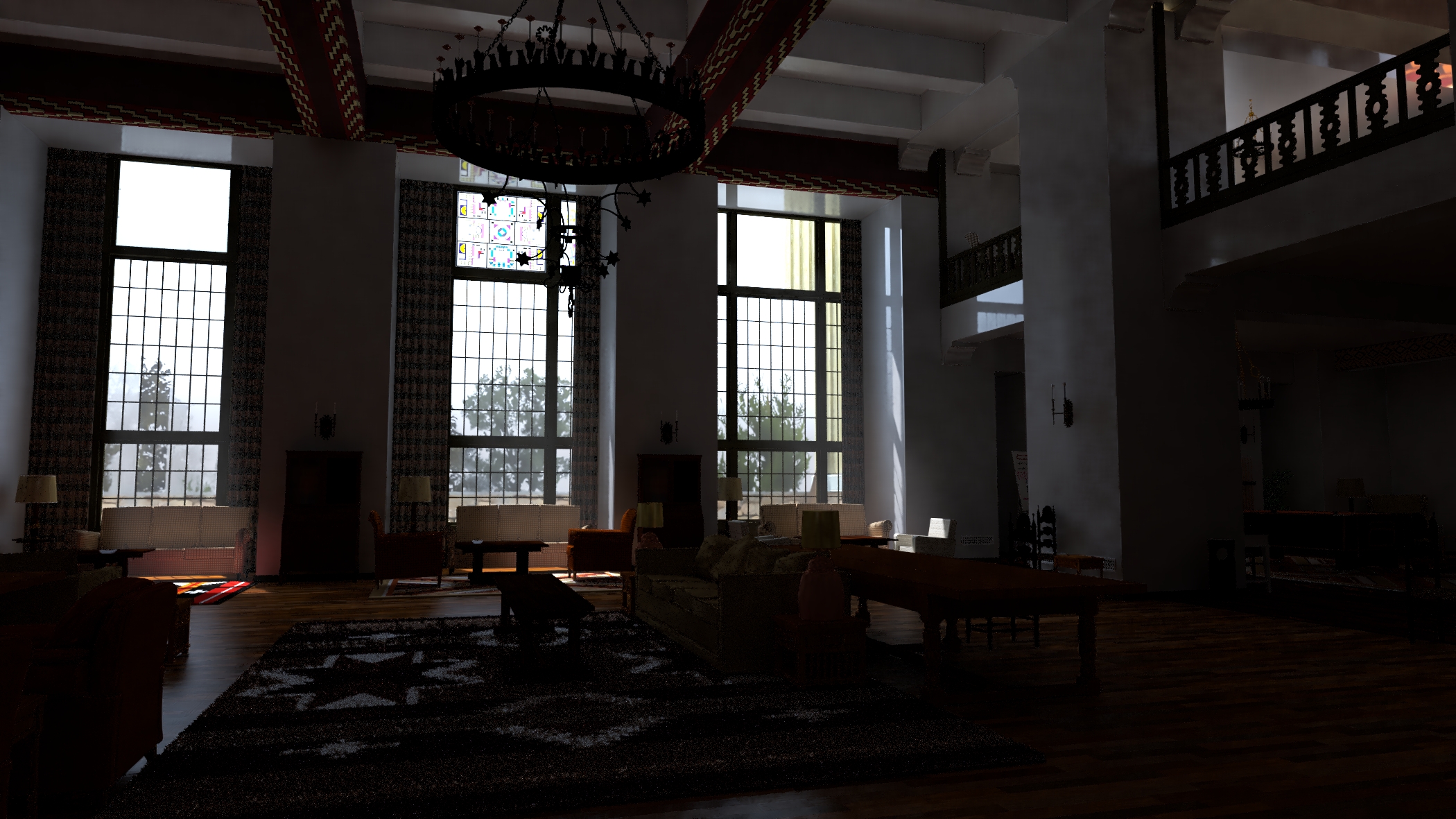
Colorado Lounge Danny’s Playground
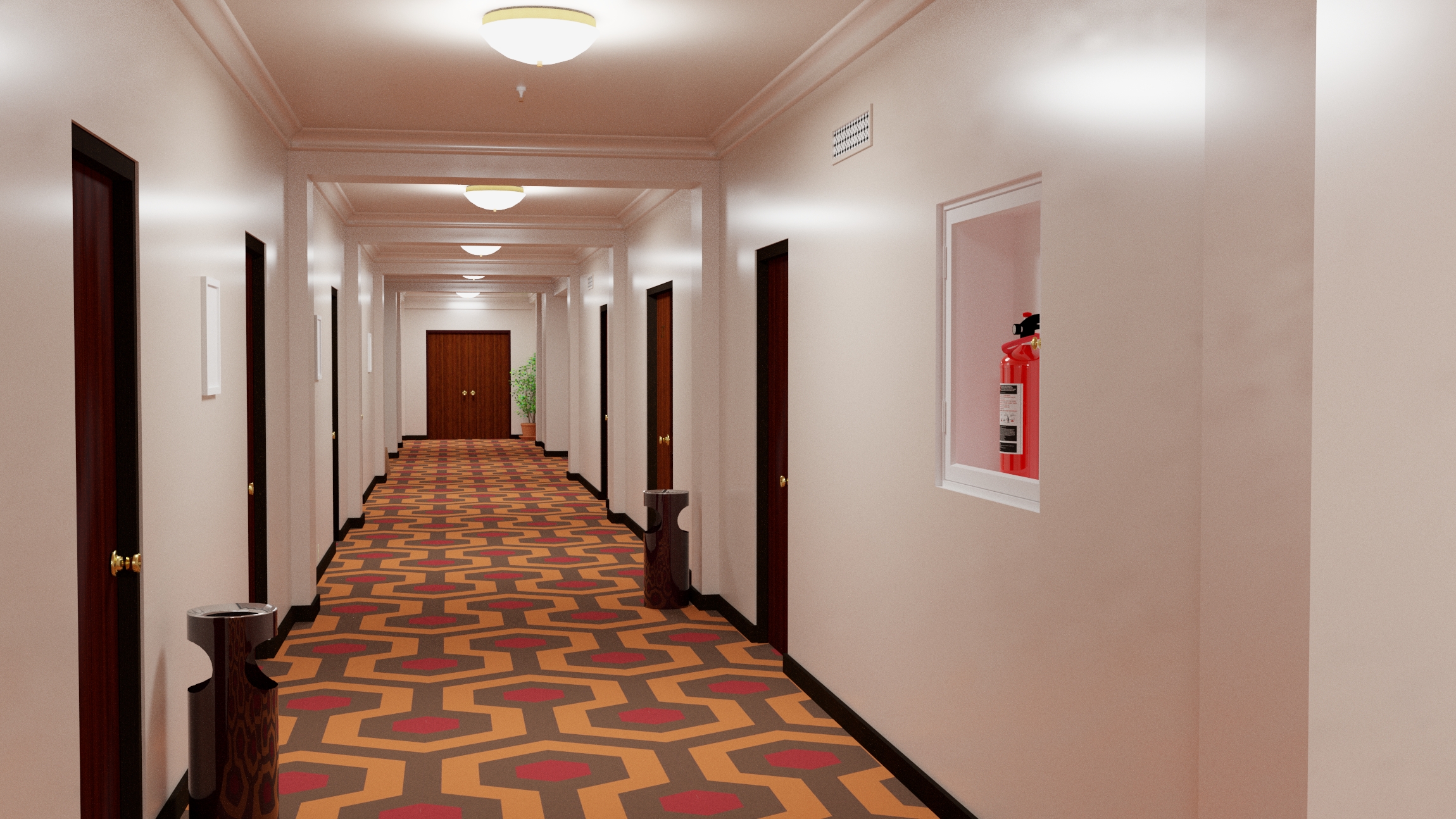
Carpets
There are quite a few. All with their unique design.
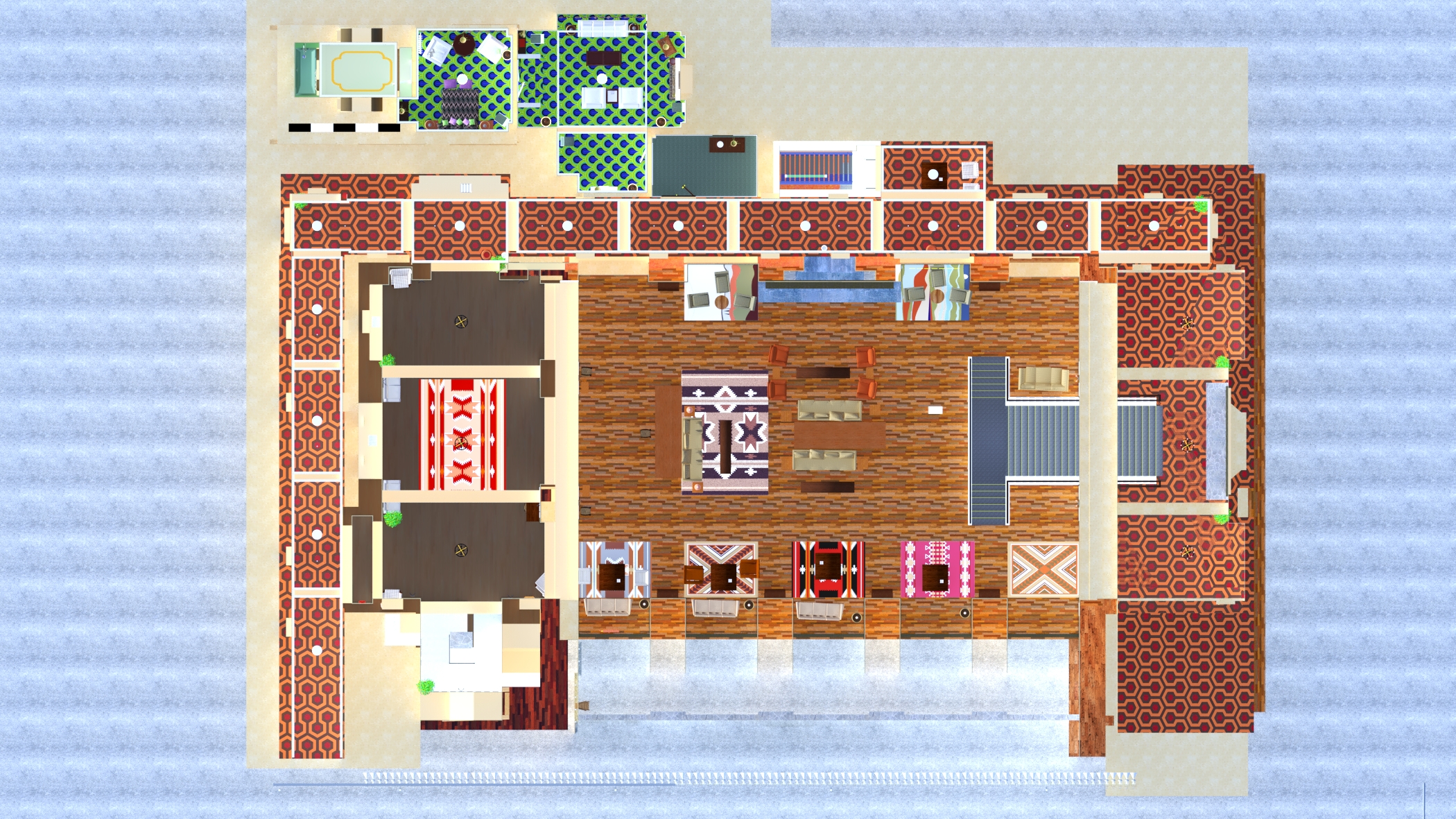
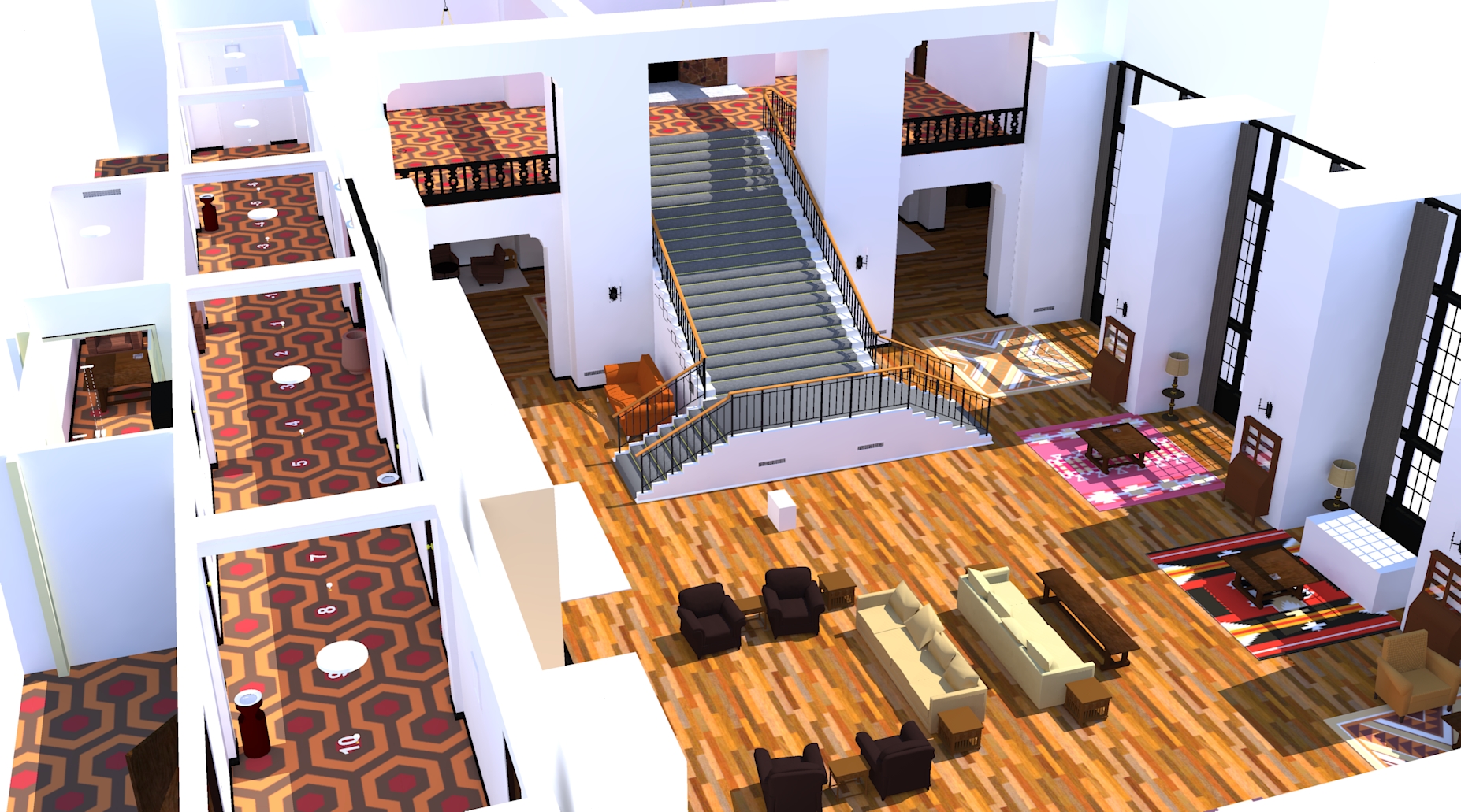
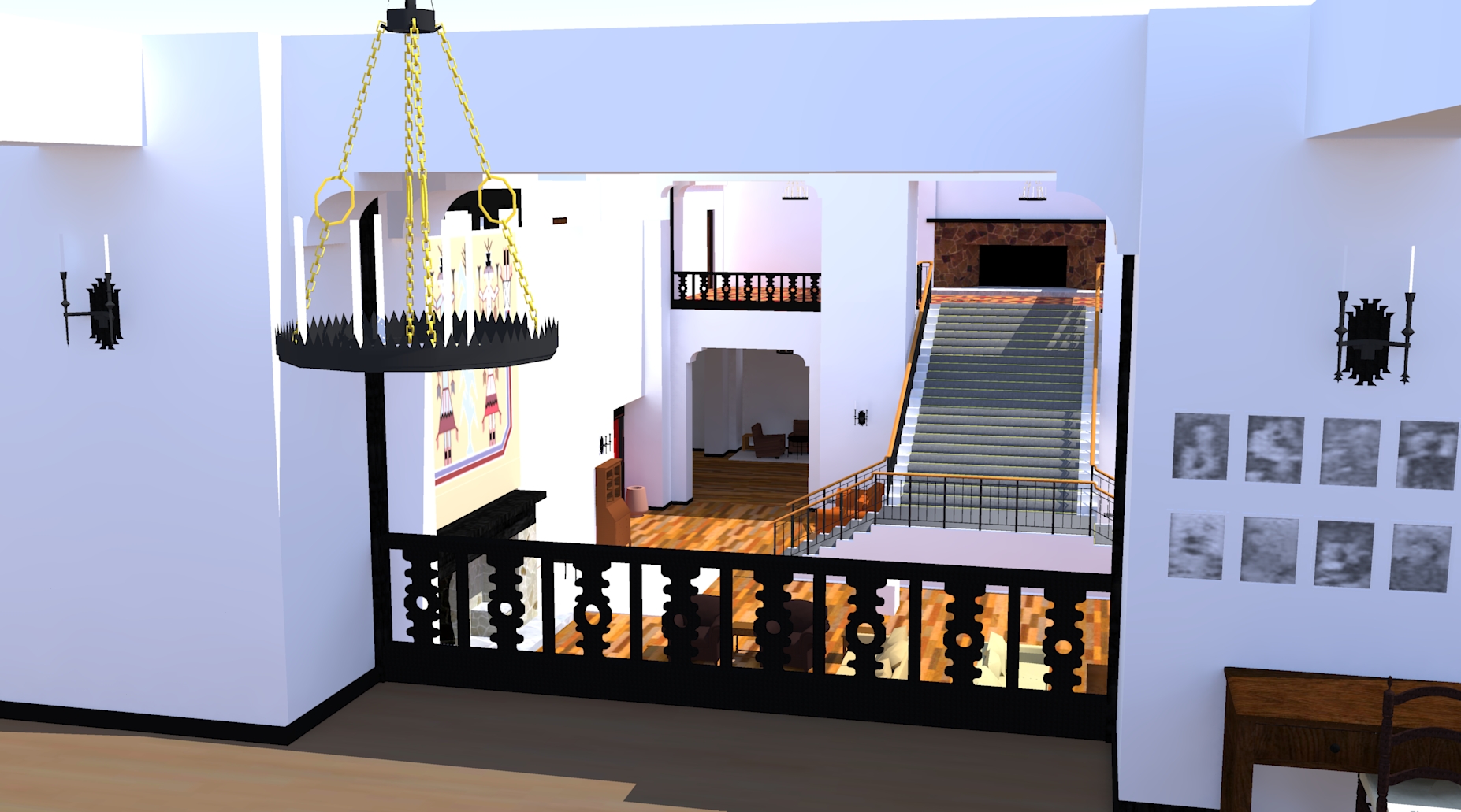
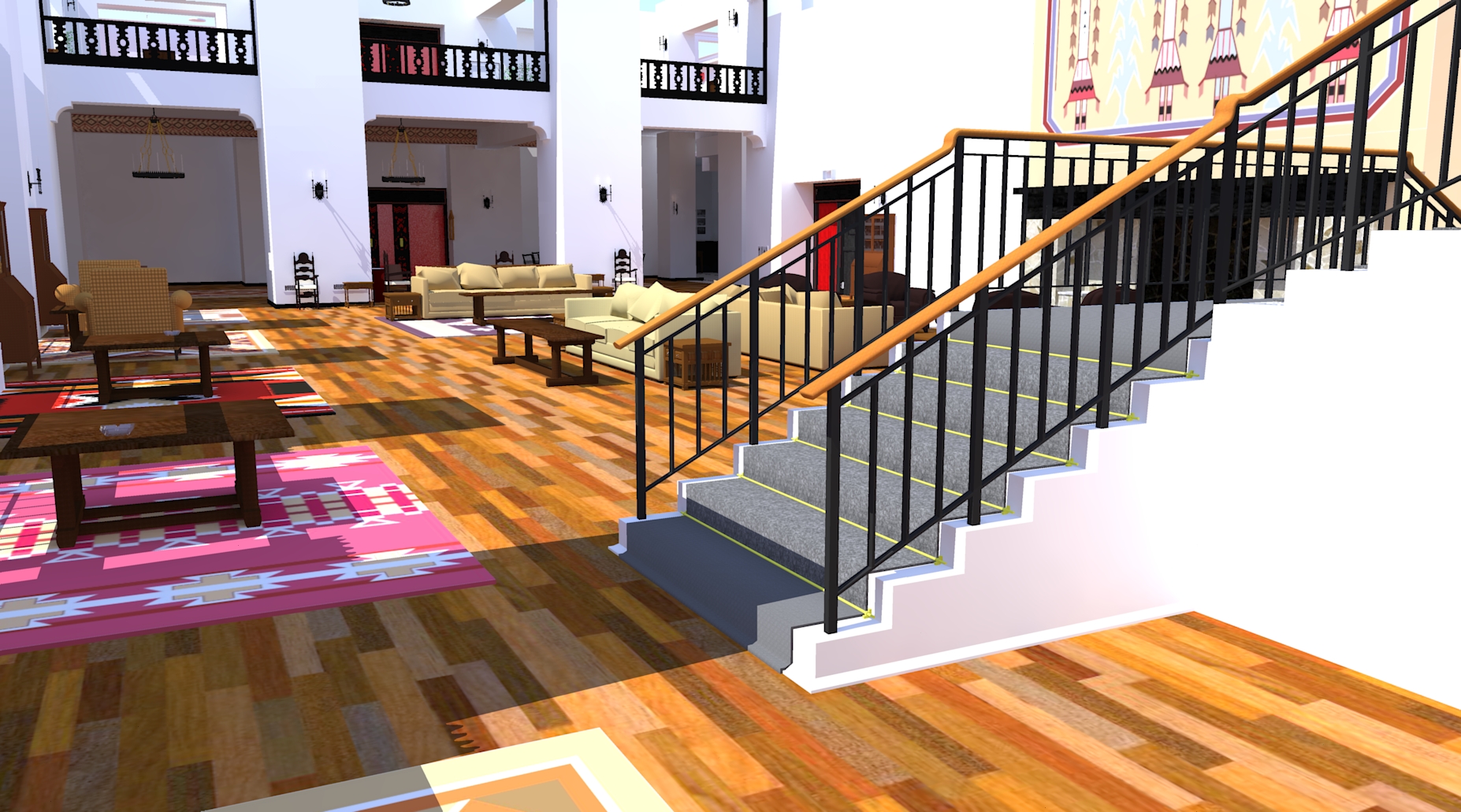
I was always wondering if the whole set would fit a Stage. The Colorado lounge set was built on Stage 3and the dimensions, height, width and length, fit exactly in the original dimensions of Stage 3 (100 x 150 ft).
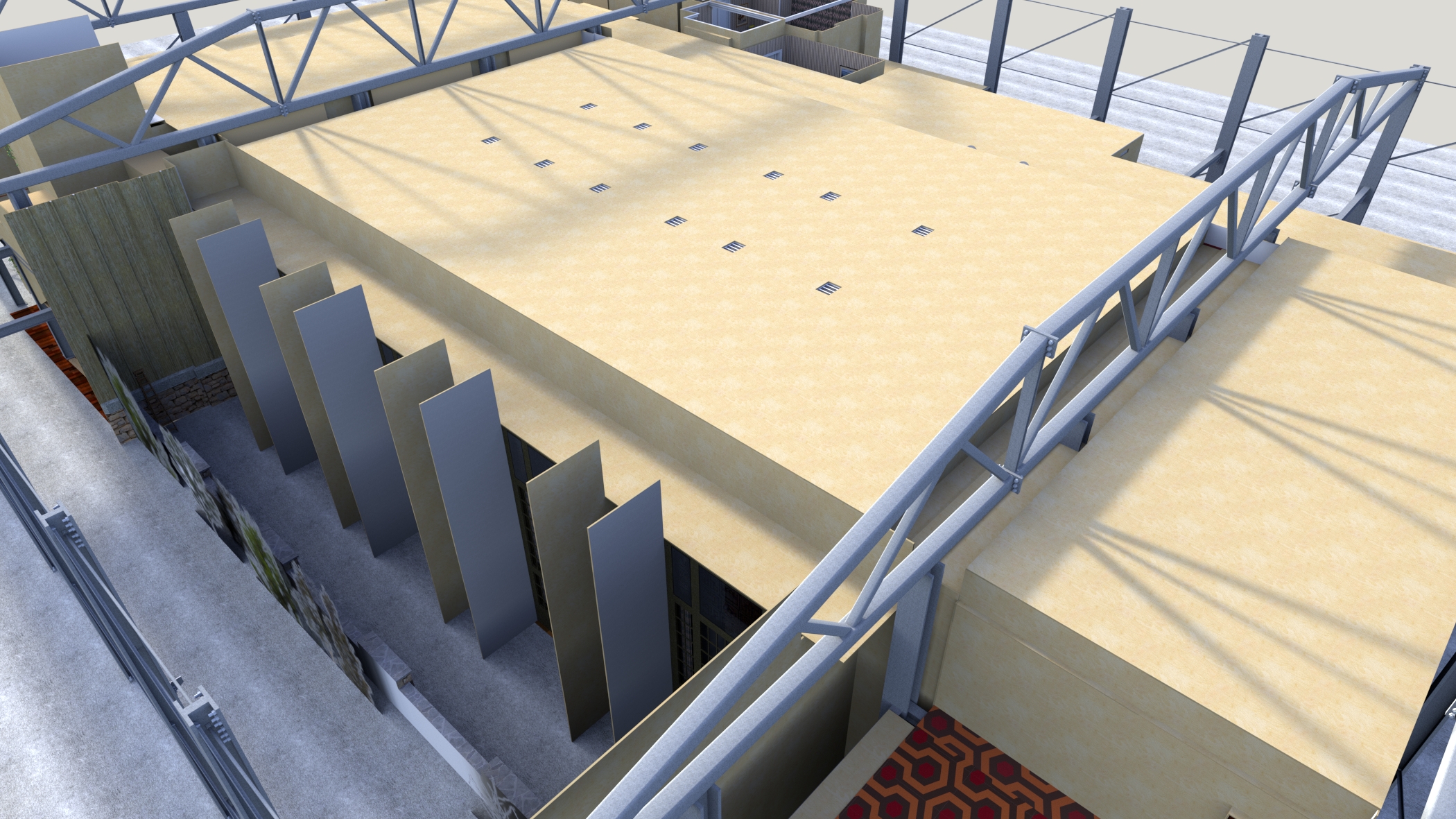
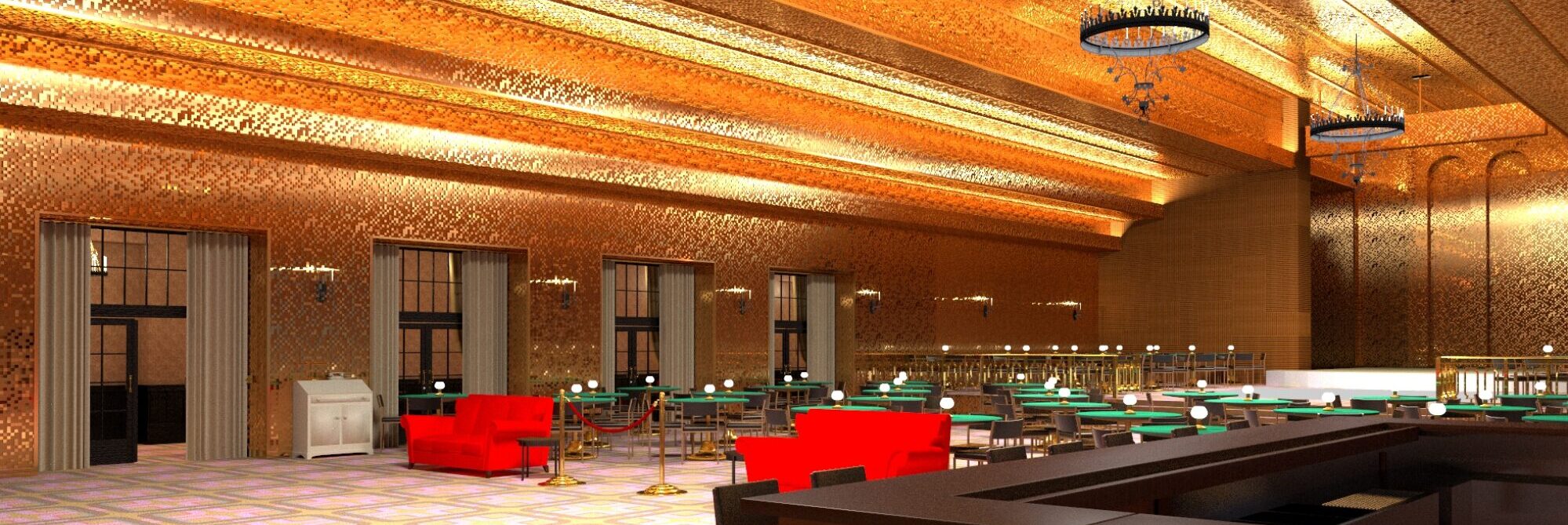
Those rings around the rollers on the piano? They’re cups with a felt bottom, used for sliding the piano around on the wood floor as opposed to rolling it, which would mar the floor.
I didn’t know that at all. Thanks for the information!
It makes perfect sense, because during recordings space often has to be made for the camera setup.
When do you plan to do the Yellow/Grey service hall next to the Colorado Lounge?
Check my YOUTUBE page.
There I have a few panoramic clips of the Gray Service Corridor.
https://www.youtube.com/channel/UCWUEhkVB02ww4uS8wmSKx6g
Do you think there could be a second kitchen linked to the lounge, possibly connected to the mystery hall in front of the green hall behind the lounge room?
Hello –
Great and amazing work. Mind boggling, in fact.
I wanted to let you know a couple things. First, that I posted about your site in the Kubrick Society group on Facebook. Good response so far. Second, that I have mentioned your site in an article on my blog. I’ve tried twice to comment here before on my PC, but WordPress thinks I am spam. Hopefully this try on my phone works.
Please drop me an email if you would like some links.
Keep up the amazing work!
Really amazing job!
I don’t have any experience with any type of 3D software, so my method is way more juvenile: I just built it to the best of my ability in the sims 4.
I tried different versions of connecting the Colorado Lounge to the rest of the hotel, but the one that I settled on was having it behind the lobby, with the beige/grey service hall running parallel to the green service hall. It was an economic way of getting everything to fit in the sims 64×64 max grid lot, but It also didn’t seem completely unlikely once it was done.
I suppose one of the biggest arguments against it would be that if it were the case, there would most likely be a direct access point to the lounge from the lobby.
The location of the lounge is mysterious in the sense that the only seemingly way to get there is by stairs or elevator. The walls on either end of the beige/grey service hall seal off any immediate access to it, in a way that seems almost contradictory.
Anyway, I’ll buy some lottery tickets as well so that if we all win we can pool our winnings into this project!
Thanks for the compliment, Sam!
All sets are of course built separately in the Elstree Studios. After a lot of searching it is clear on which stages (or workshops and production buildings) all sets are built. It remains a fun thought experiment to unite all sets. Especially for game builders. Because it seems that the Colorado Lounge can only be reached by stairs or elevator, my idea was always to situate the Lounge above the Lobby in such a way that the elevator and stairs would fit. It turns out that the Colorado Lounge should be rotated 90 degrees.
In addition to the two stairs and elevator, the Colorado Lounge still has 4 (!) exits.
There are two doors on the stair side. When Danny makes his round, an exit sign with door can be seen very briefly at the stairs on the right.
The other door can be seen as Wendy runs up to Jack in the service hallway during his nightmare. Also with a green exit sign.
The other two doors can be seen as Danny drives into the service corridor, just before entering the Lounge there is a double service door to the right of the cardboard boxes, with dim light.
The last door is not really visible, but is suggested by a green exit sign on the left in the dead-end alcove at the end of the service corridor.
The actual recreating of the sets was also a lot of fun for Mike Flanagan and the cast of Doctor Sleep.
I will let you know when I have won the lottery.
greeting
I would love to see one of these digital recreations of the famous sets from the SW films.
Hi Chris,
Many scenes from the first Star War movie were shot at Elstree Studios. There is a photo on the internet where R2D2 is being tested in the special effects department of the Elstree Studios.
The digital Shining sets were created over a period of more than 15 years. Last two years of reconstruction of the Elstree Studios started.
If I wanted to do more set reconstructions, I’d go for 2001 A space odyssey.
Is there a way to download that 3d set? Its really awesome work, very excited to inspect this more!
Thanks Jack, for your appreciation. My 3D sets are not available, but some items are available at
link
Incredible! I’ve only just discovered this project today and I’m already a huge fan. If I ever win the lottery I’m gonna build the Overlook Hotel IRL. If there’s any way I can help or be involved with this project do let me know! Keep up the awesome work!
Thanks Ben.
Same here about winning the lottery. I already know how to connect all the spaces. The Colorado Lounge’s affiliation is still a mystery.
When I start building, I’ll give you a heads up… 😉
Yeah, the Colorado Lounge is the piece of the puzzle that doesn’t seem to fit anywhere. I’d probably cheat a little bit and somehow connect it to the lobby, so that it’s on the ground floor with everything else. If it were to be built in real life – God help us making the interior work with the Timberline Lodge exterior! 😂