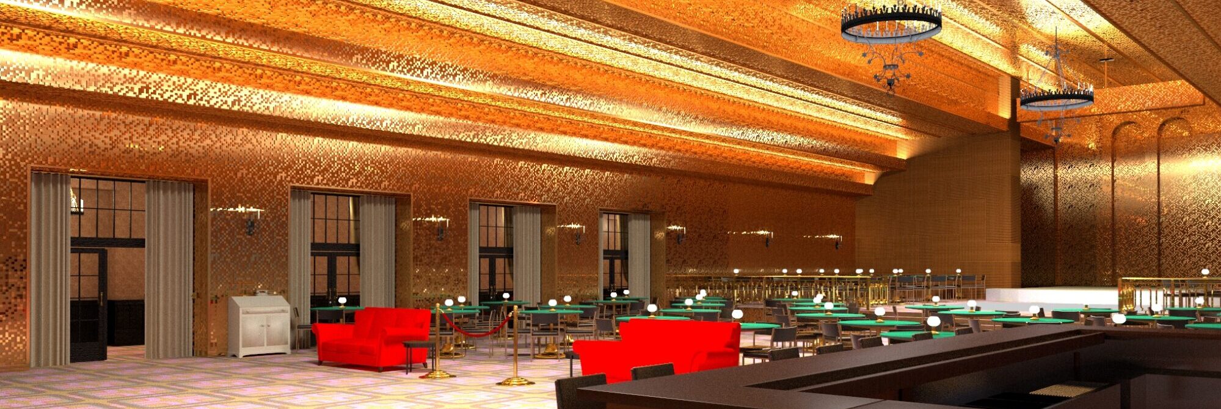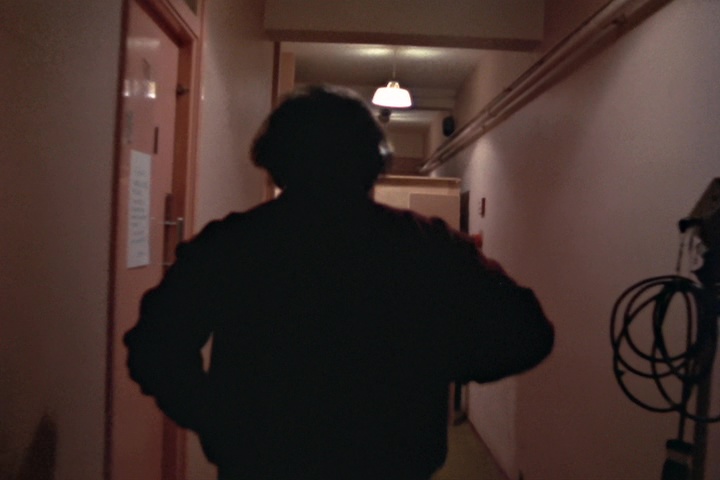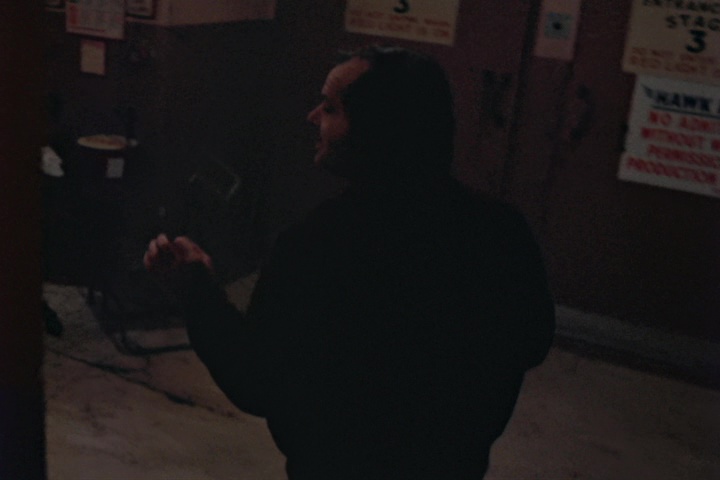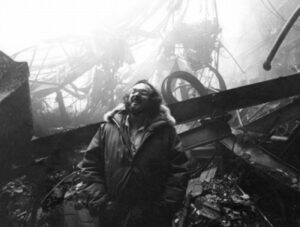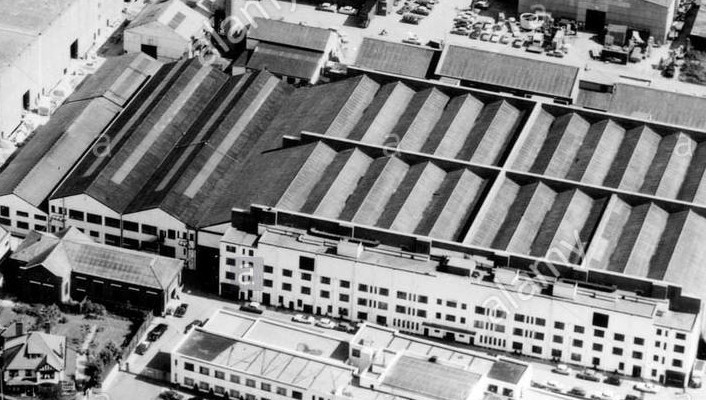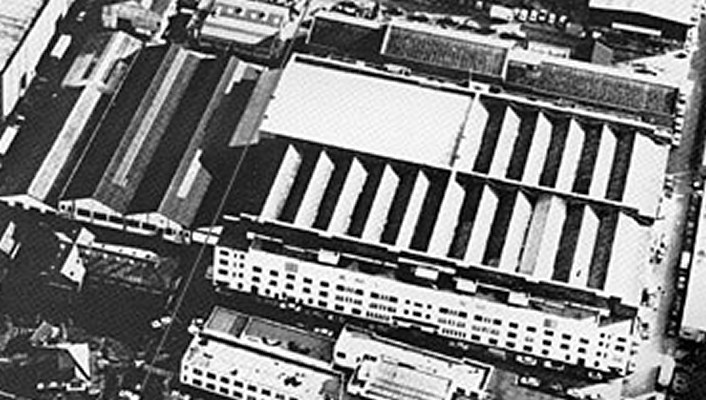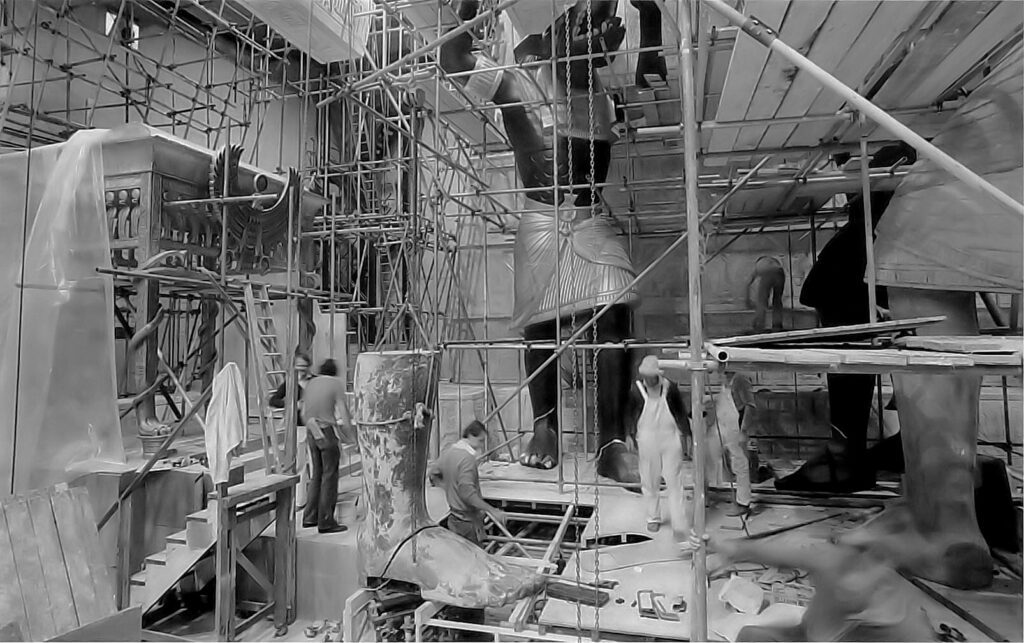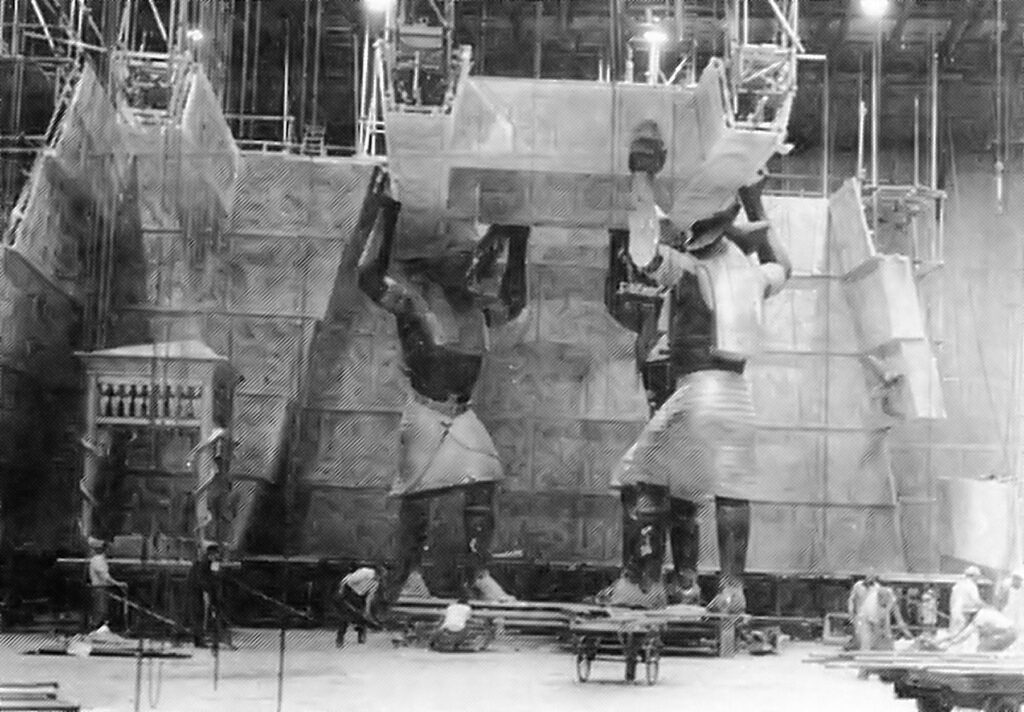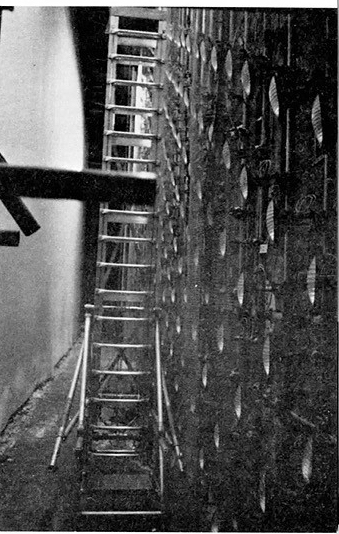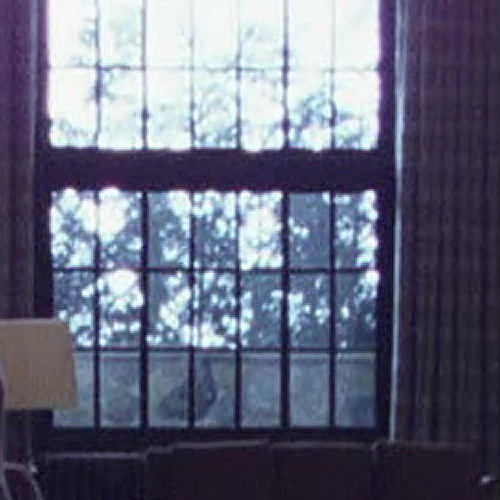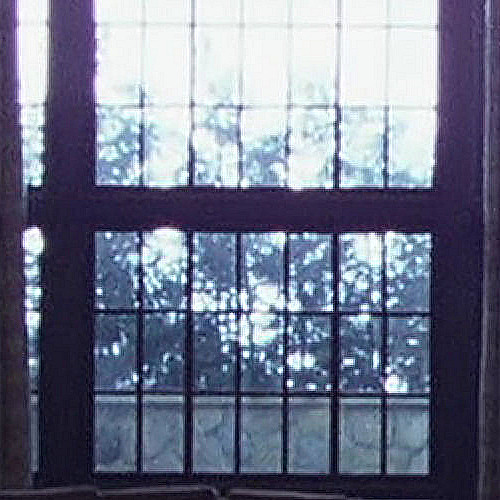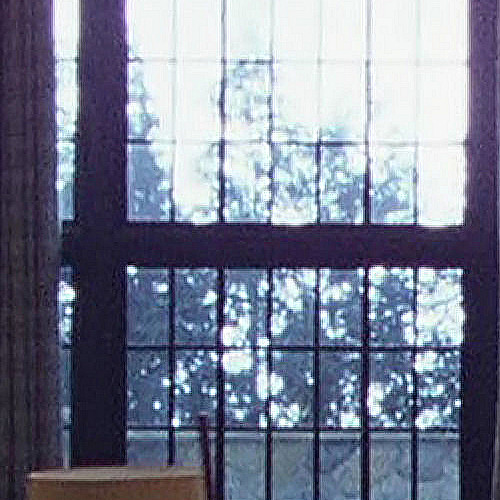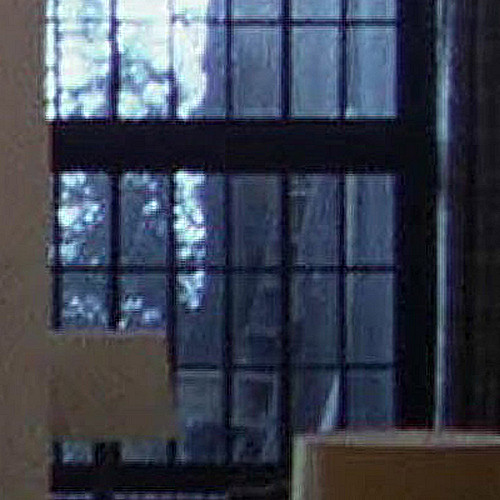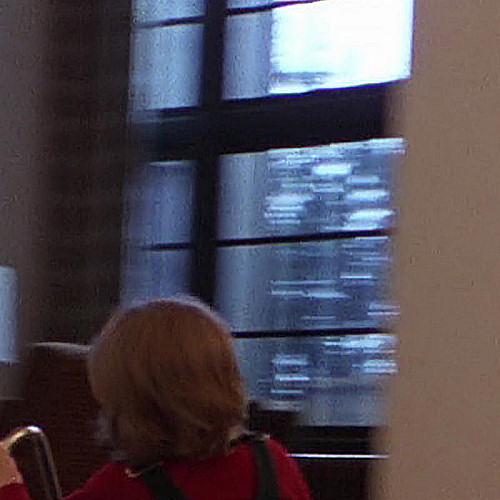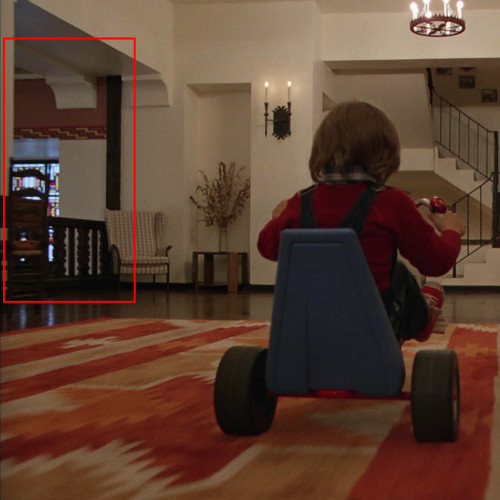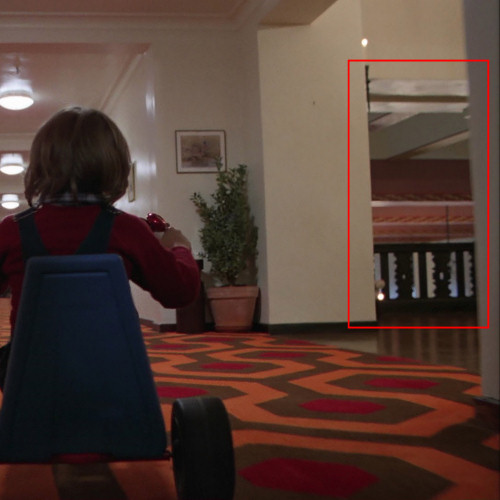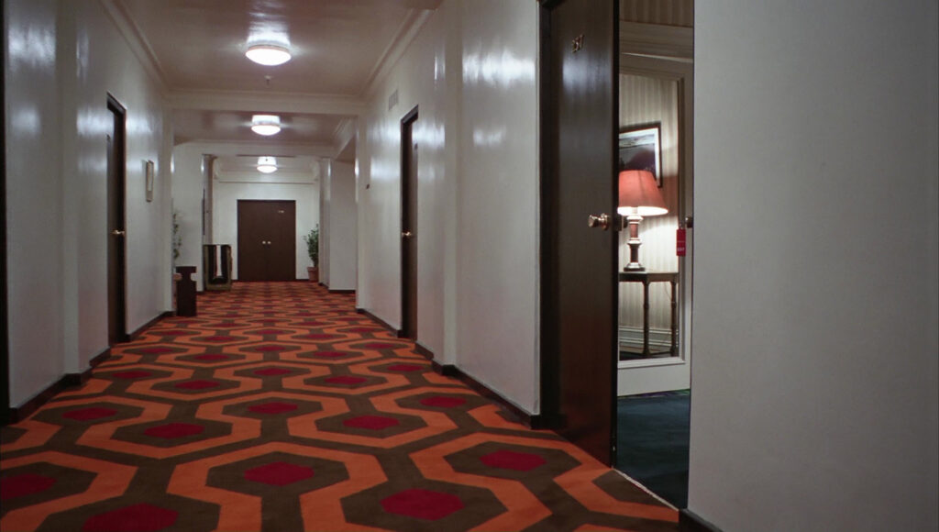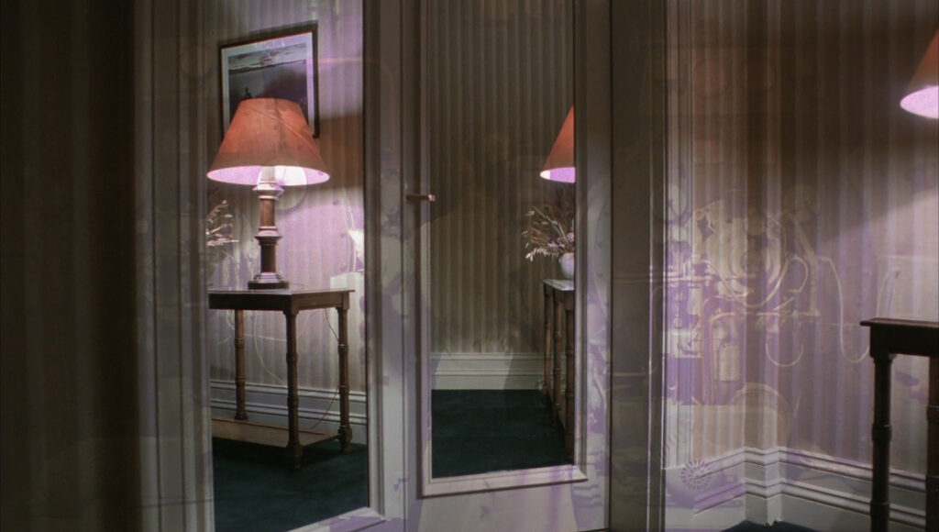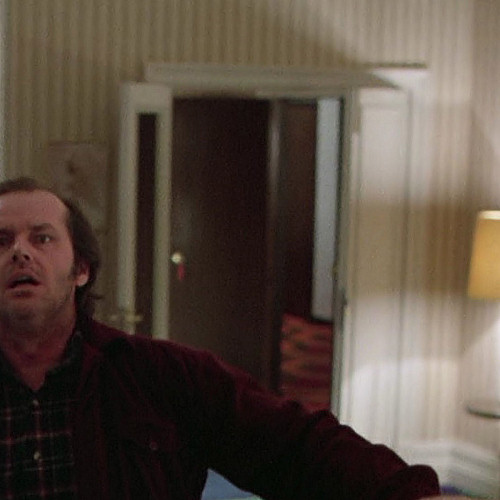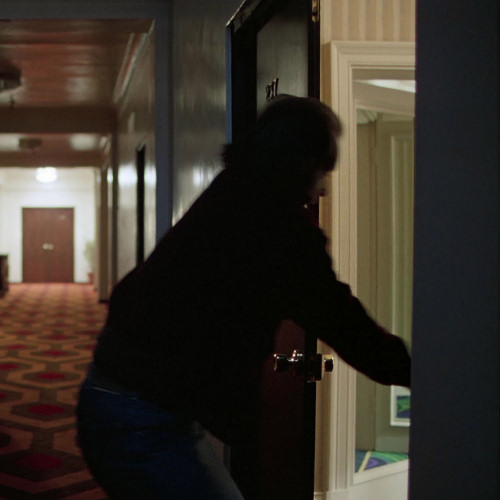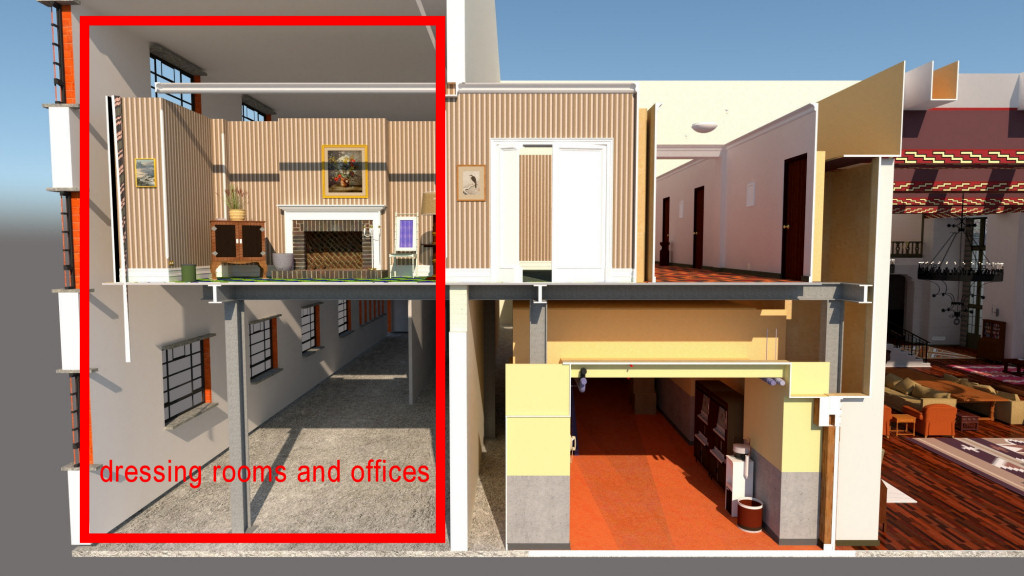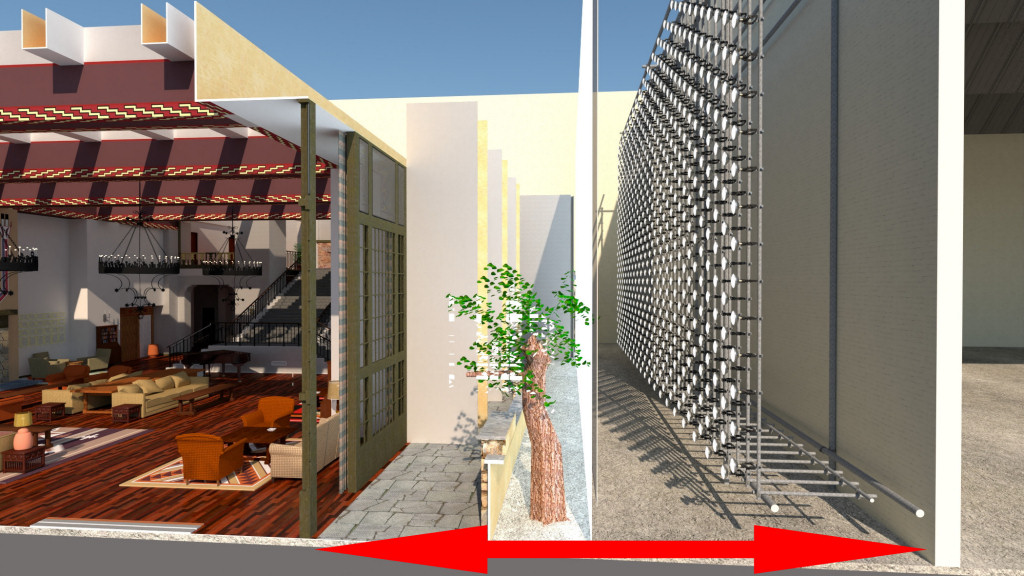Views: 572
Not enough space…
When fitting the Colorado Lounge set into Stage 3, the set with the Room 237 expansion on the second floor just doesn’t seem to fit within the walls of Stage 3.
Stage 3 of the Elstree Studios had a floor space of 100 x 150 feet (approx. 30,5 x 45,7 meter)
The length doesn’t seem to be a problem; the set fits exactly within 150 feet. There’s still 4 feet left on either side, but the width seems to exceed Stage 3’s measurements.
The width of the digital Colorado Lounge set includes the terrace outside the five windows and Room 237 at exactly 101 feet.
That is already wider than Stage 3. In addition, space is needed for the extra equipment that I will discuss below.
On the left I made an opening in the wall overlooking the hallway with Jack Nicholson‘s dressing room.
His room and the hallway through which he walks to the Lobby set can be seen at the beginning of Vivian Kubrick‘s documentary.
The entrance of stage 3 can be seen in the background. The other side of this double door can be seen very briefly in the documentary.
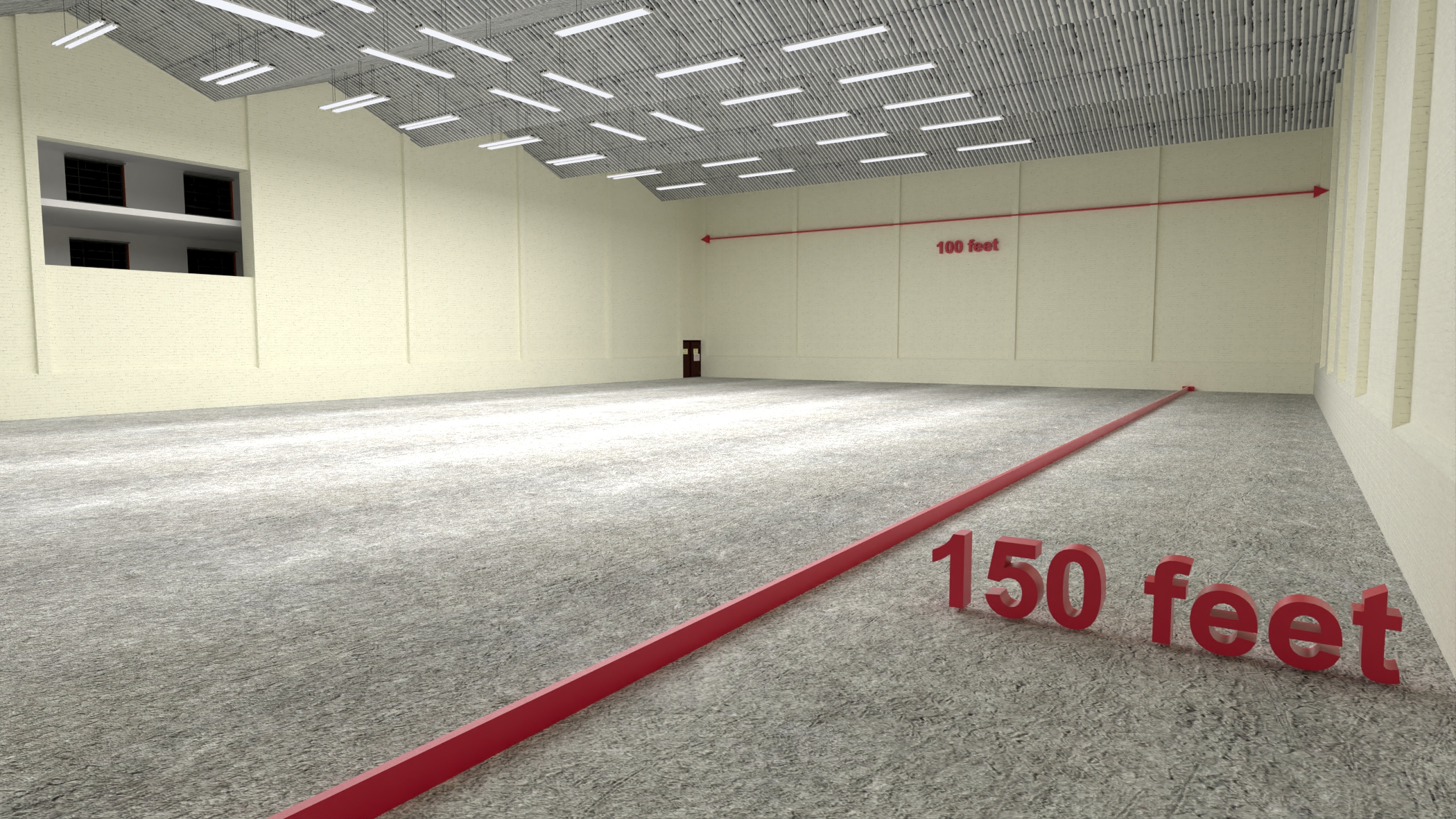
The Fire
This Stage 3 burned down at the end of production and had to be rebuilt, causing the entire production to be delayed. This also delayed planned productions after The Shining.
Stage 3 was rebuilt with a higher ceiling, and was used by Steven Spielberg with the Well of the Souls tomb in Raiders of the Lost Ark.
Before and after; Two aerial photos of the roof before and after the fire at Elstree Studios.
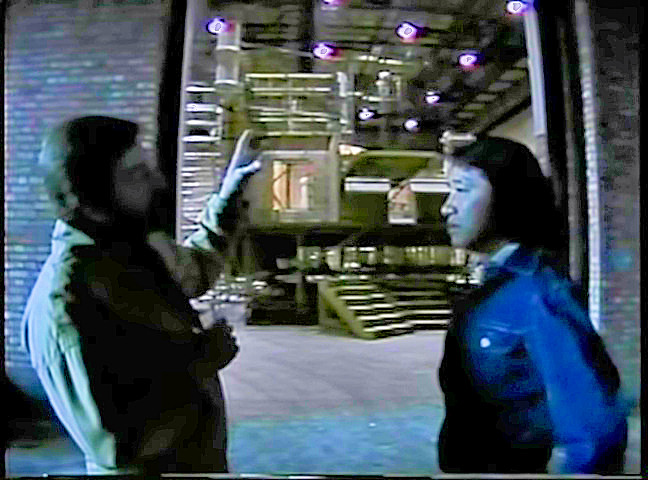
This is a screengrab from the documentary by Japanese filmmaker Jun’ichi Yaoi.
Within Stage 3 the flat ceiling is visible. During the rebuilding of Stage 3, the ceiling was made higher and was then used for the set of the Well of Souls in Steven Spielberg‘s film Raiders of the Lost Ark.
The new ceiling must have been higher than 35 feet (10.7 meters), as this was the height of the jackal statues.
Will the Colorado Lounge set fit on Stage 3?
- How is the digital set constructed in terms of dimensions?
- What are the real dimensions of the Colorado Lounge set?
- Is the Room 237 set part of the Colorado Lounge set or is it a separate set built on another stage?
- Evidence that Room 237 set was part of the Colorado Lounge.
- The Colorado Lounge set therefore does not fit on Stage 3.
- The solution to make the Room 237 set fit on Stage 3.
Below I will explain how the set was probably built on the basis of a number findings.
1. How is the digital set constructed in terms of dimensions?
I used the heights of the actors in the Colorado Lounge, such as Jack Nicholson 5′ 8″ (1.73 m), Shelley Duvall, Barry Nelson and Barry Dennen.
These heights can be found in IMDB.
In addition, most furniture, such as the sofas, chairs and the grand piano, provide a basis for the proportions. Then all scenes that play in the Colorado Lounge are a starting point for determining the size.
The biggest challenge is to determine the correct dimensions when wide-angle lenses are used (almost always).
2. What are the real dimensions of the Colorado Lounge set?
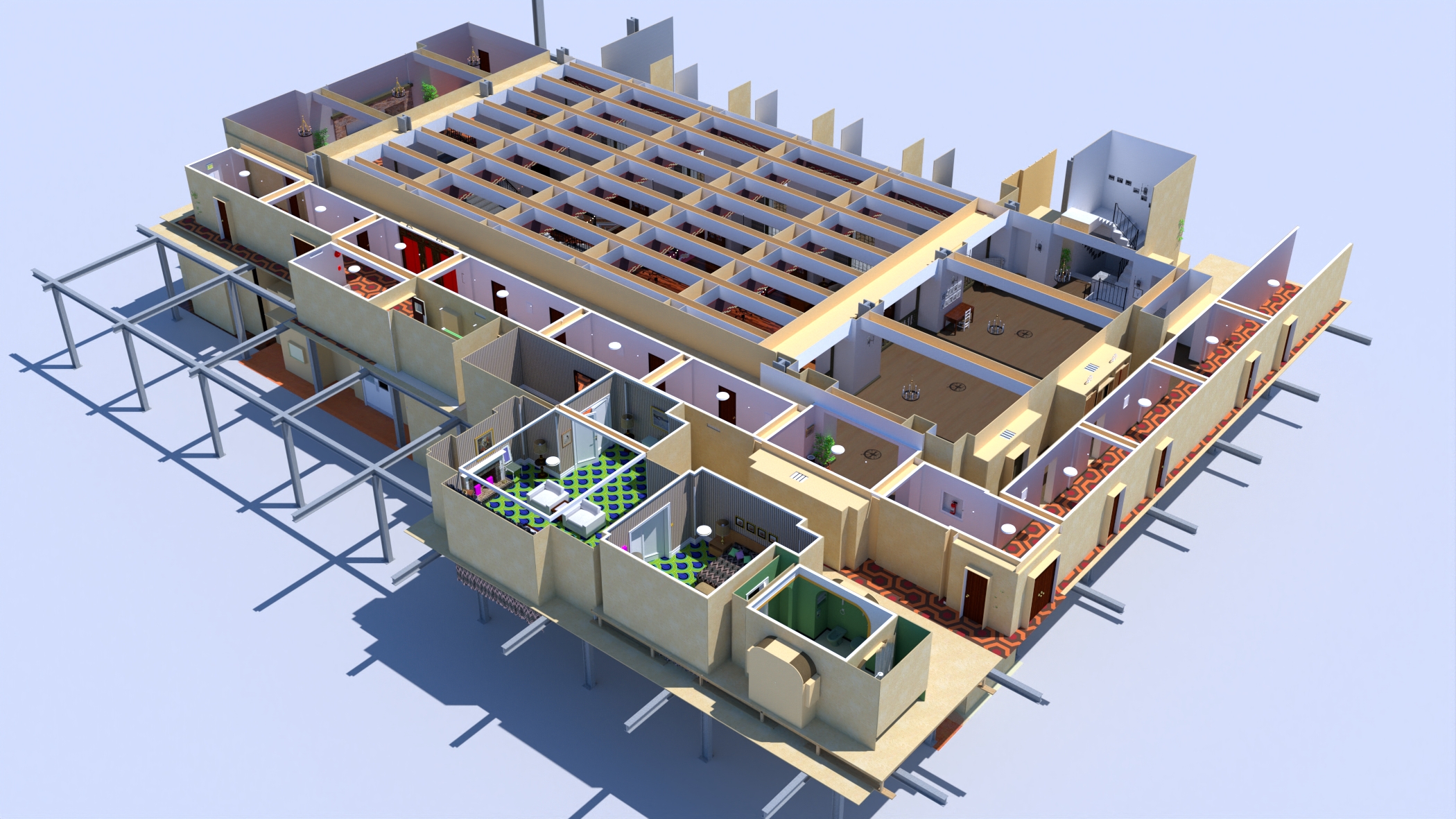
The dimensions of the Colorado Lounge with the Room 237 set were approx 142 by 101 feet (43,3 x 30,8 meters).
If we just look at the Colorado Lounge interior then it would fit on Stage 3,
........but extra space is needed for the following:
First, the lighting rig to illuminate the 5 large windows from the outside
The 860 1000-Watt PAR 64 medium flood lamps are mounted on a rack 80 by 30 feet (24 x 9 meters) to illuminate the Rosco diffuse screen.
So there must be room for the scaffolding and lamps with the adjustment mechanism to direct the lamps.
In addition, space for a mobile scaffold or ladders to replace lamps if necessary, as can be seen in the photo below.
There is a great interview with John Alcott in the American Cinematographer (August 1980) about the lighting techniques in The Shining.
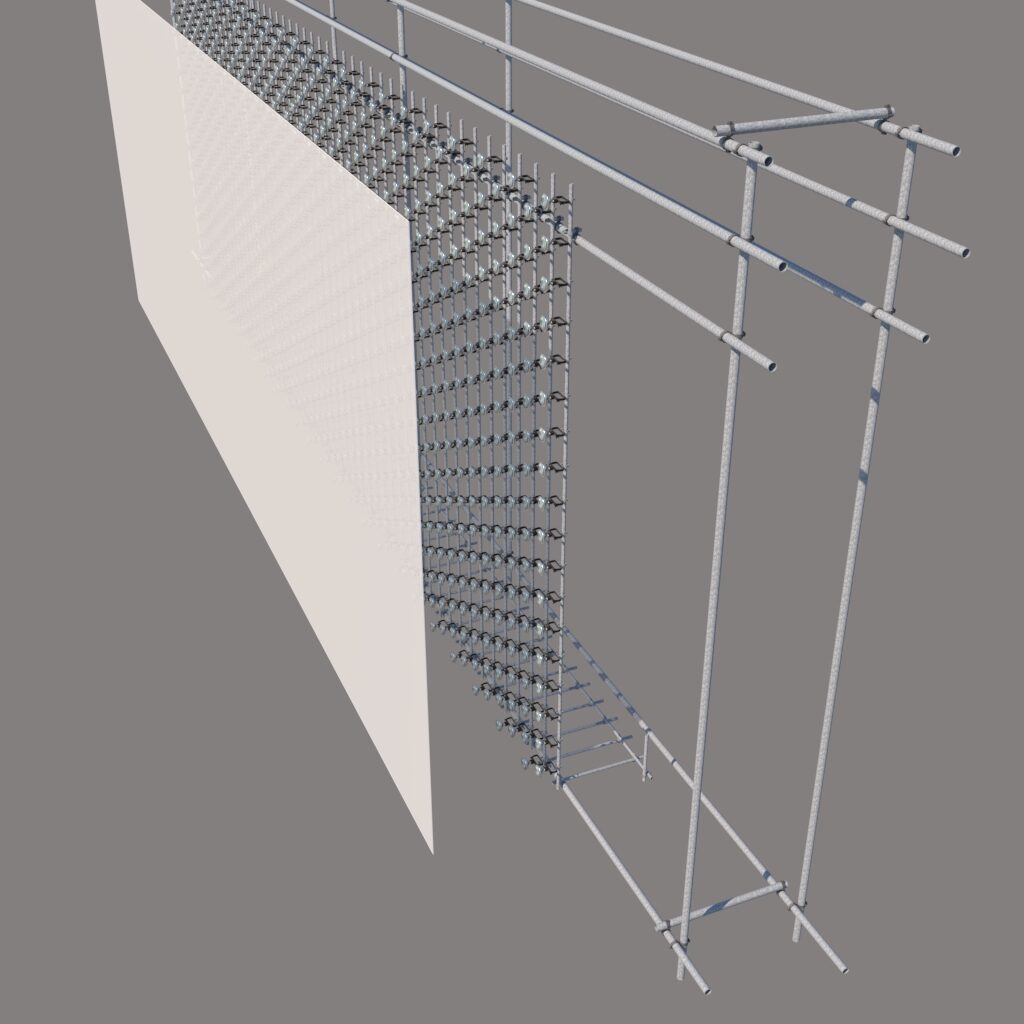
The scaffolding for the lamps with the mechanism to aim the lamps all at once, probably looked like this.
There is nothing to be found about this setup except for the photo on the left and the interview with John Alcott in the American Cinematographer. (August 1980)
If I had to make my own construct it would look like above.
Then sufficient distance to the Rosco diffuse screen (in the photo this looks like 6 to 8 feet (2 – 2,5 meters).
The distance is very important because 860 x 1000 watts produces a lot of heat.
John Alcott says in the interview in the American Cinematographer:
“….you just couldn’t walk from one end to the other between the lights and the backing. You just couldn’t make it.”.
The diffuse screen was welded together from several pieces to form one screen measuring 80 by 30 feet (24 x 9 meters)
The Rosco diffuse screen with the suspension frame will probably also take up some minimal space.
Second, the trees and shrubs that stand between the diffuse screen and the terrace wall.
Thirth, the terrace and terrace wall. What’s its depth?
I studied some frames from Ullman’s tour of the Colorado Lounge and noticed some things. At the first window you can see a ladder standing against the outside wall,
Ladders are common in the shining; in the kitchen, closing day in the Goldroom and Lobby. Would it be the same ladder?
The depth is somewhat estimable in the left photo. It seems as if the outer wall continues a little further than the terrace wall. About 4 or 5 foot.
The right photo shows that the columns between the windows extend outwards. Up to the terrace wall. This can also be seen at ‘Danny’s ride’.
If we add all the distances together:
- the lighting rig and scaffolding: 8 feet (2,5 meter)
- space between de the lighting rig and diffuse screen: 5.9 feet (1,8 meter)
- space voor the trees: 4.7 feet (1,4 meter)
- thickness of the terrace wall: 1.1 feet (0,3 meter)
- depth of the terrace: 7 feet (2,1 meter)
Overall, the space required from the windows to the Stage wall is approximately 26.7 feet (8,1 meter)
That makes the overall width of Colorado Lounge set approximately 118.6 feet.
The bottom line is that the Colorado Lounge set is 18.6 feet wider than Stage 3’s 100 feet.
I’ve tried to shorten some distances here and there, but I never get the 18.6 feet together.
That leads to the following question:
3. Is the Room 237 set part of the Colorado Lounge set?
Or…. is it a separate set built on another stage?
There are no pictures anywhere on the internet of building both the Colorado Lounge and Room 237 set. Except for the pictures of building the set for the movie Doctor Sleep directed by Mike Flanagan.
Also no information where room 237 might have been built.
If anyone has found any photos or articles of building the Colorado Lounge or Room 237, please contact me by leaving a comment at the bottom of the page.
4. Evidence that Room 237 set was part of the Colorado Lounge set.
First we need to determine whether the hallway on the second floor is part of the Colorado Lounge set.
Obviously the second floor hallway is part of the set. (see Danny on his tricycle)
Is the entry area of Room 237 with the mirror doors part of the set? Where the painting Dog, Boy, and St. John River by Alex Colville hangs.
This seems confirmed by the continuous shot from the hallway to the entry area of Room 237.
This is also confirmed again with 2 different camera angles when Jack flees from Room 237.
The photo on the left provides absolute proof that the Room 237 set is part of the Colorado Lounge set.
5. The Colorado Lounge set therefore does not fit on Stage 3.
If we assume the minimum space required by the light rack with diffuse screen and the trees, we will run out of space on the other side for the Room 237 set.
Here are two cross-sections.
The left image shows Room 237 set intersecting the hallway, dressing rooms and offices. The right image shows the light installation scaffolding against the dividing wall with Stage 2.
6. The solution to make the Room 237 set fit on Stage 3.
The only way is to use the corridor and rooms of the dressing rooms and offices.
This means that there has been an opening in the Stage wall on the second floor at the doors of room 237.
I’ll do a detailed render later on what this looked like.
What I can argue so far is that the entrance area was still part of Stage 3 and also the part of Room 237 where the mirror doors open out. (see left photo above)
The beam on the ceiling would have been the dividing wall between Stage 3 and the offices.
