Views: 955
Elstree Studios
The Shining was filmed at Elstree Studios in Borehamwood UK. All stages have been used to build the sets. Workshops at Elstree have also been converted into sets, for example the Gamesroom and Red Bathroom.
This gave me the idea to fit my existing sets into the stages, workshops and buildings.
For that I first had to reconstruct the old Elstree Studios around 1980.
I started mapping the remaining buildings with the help of Google Earth and Bing Maps.
In addition, there was an old floor plan of the Elstree Studios around 1980. Unfortunately not to scale, but all the old studio buildings are on it.
The building of Stage 7, 8 and 9 still stands as it was in 1980.
The Forest Service, Hallorann’s living room and the caretaker apartment were built here.
RECONSTRUCTION OF ELSTREE 1975-85
Also now working on a reconstruction of the Elstree Studios on Shenley Road around 1980, during the recording of The Shining.
After 1985 many buildings were renovated or demolished. The old buildings with Stage 1, 2, 3 and 4 have disappeared.
The workshops in the backyard have been shortened and Stages 5 and 6 have disappeared.
Based on the buildings that are still standing, an estimate can be made of how big the old stages were and where they stood.
A few renders of the reconstruction of Elstree around 1980.
An overview of the Elstree Studio
The Administration Building in the foreground is an intricate building with many corridors, roofs of varying heights.
Fortunately many photos can be found on the Avengerland site,
Some constructions of the Administration Building remain hidden. Like in the middle of the building probably the Viewing Theaters.
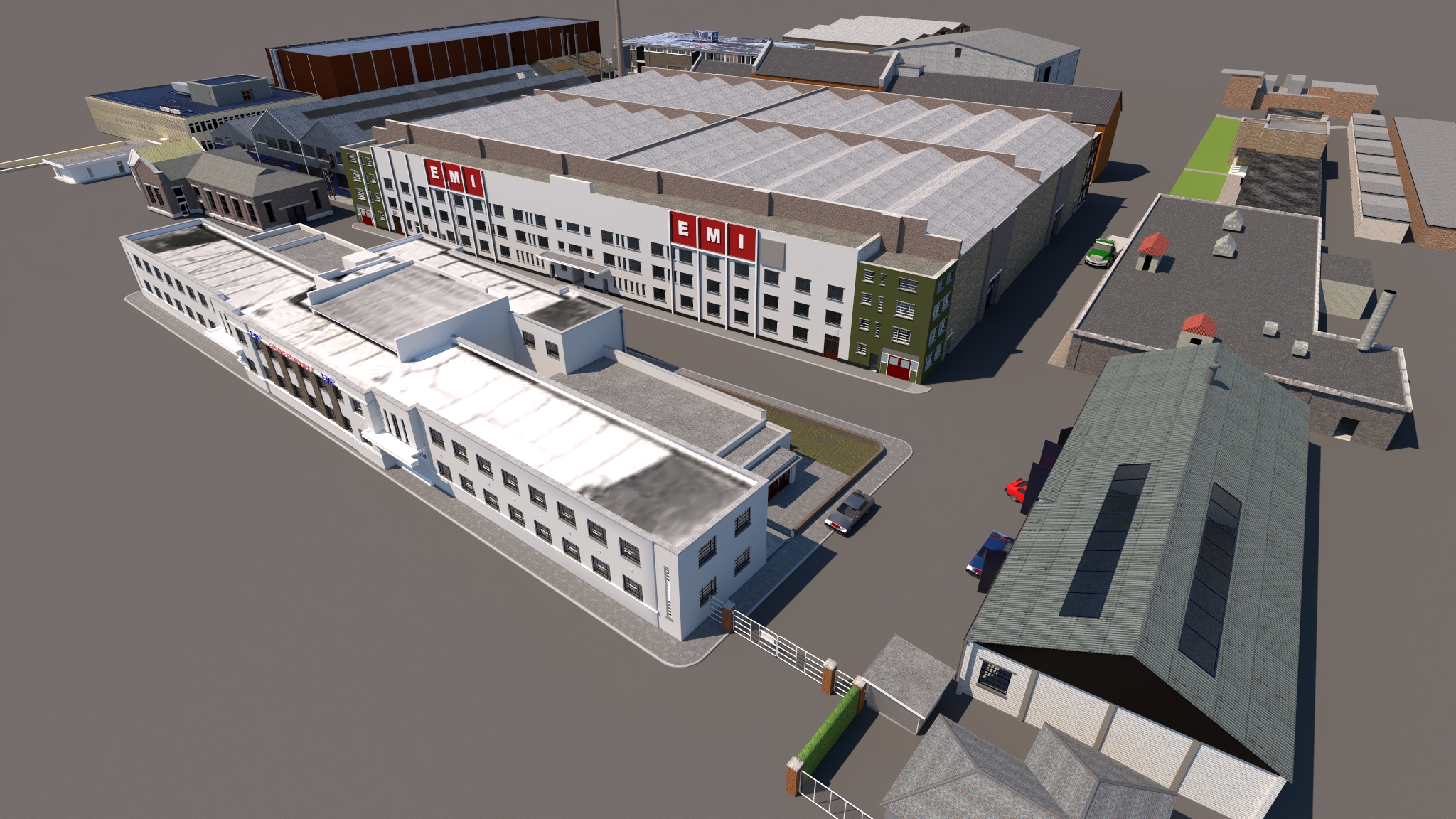
The Enigma Building
The first building to be reconstructed for the ‘Elstree 1980’ project is the Enigma building.
I’ll try to incorporate as many features of this building around 1980 as possible.
The plywood plates of the kitchen set can be seen behind the windows.
The boiler room set will be placed at the loading platform (left of the middle).
In the background Stage 8 and 9. The white building on the left will become the ‘real’ boiler building, including the chimney.
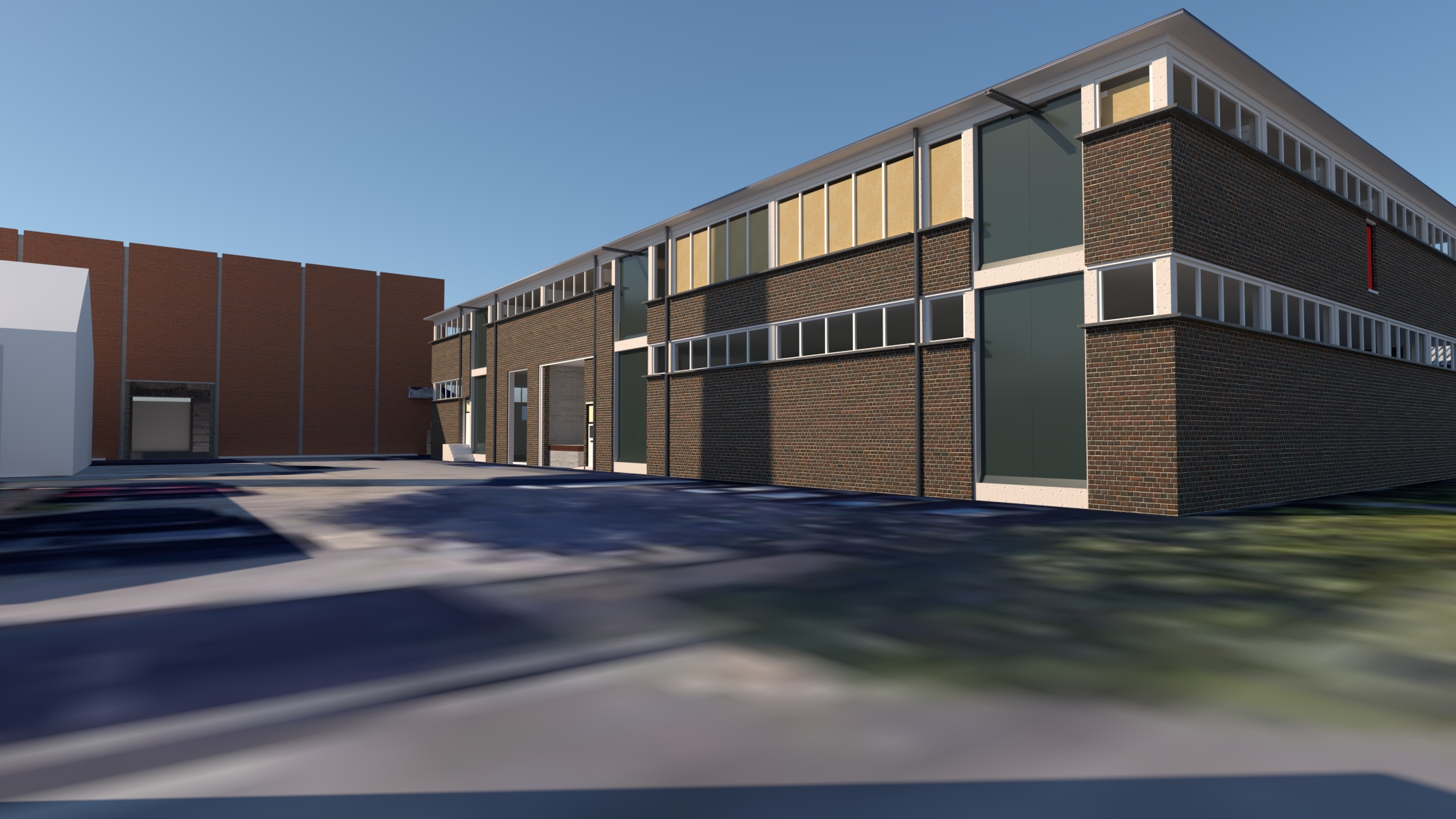
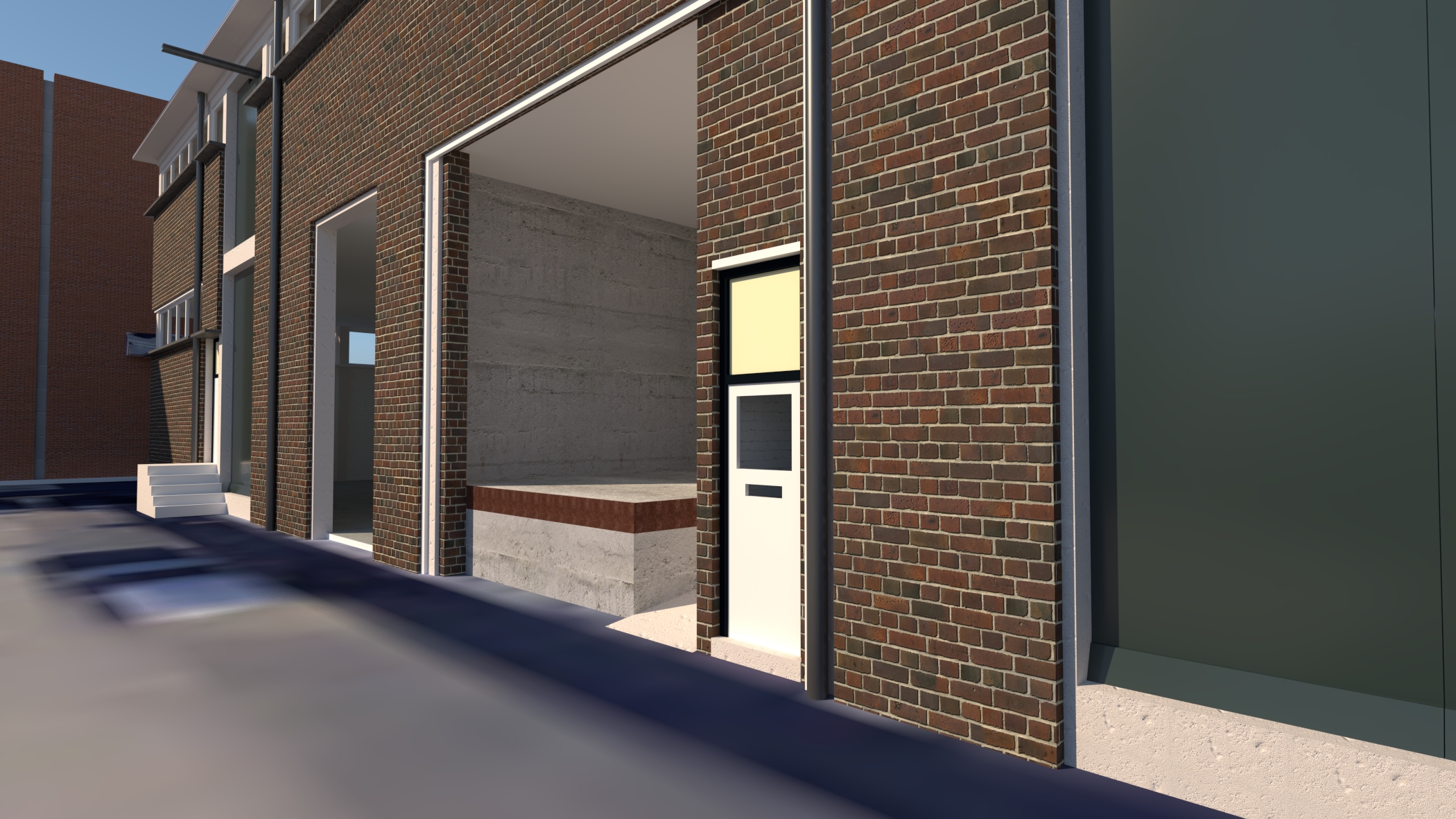
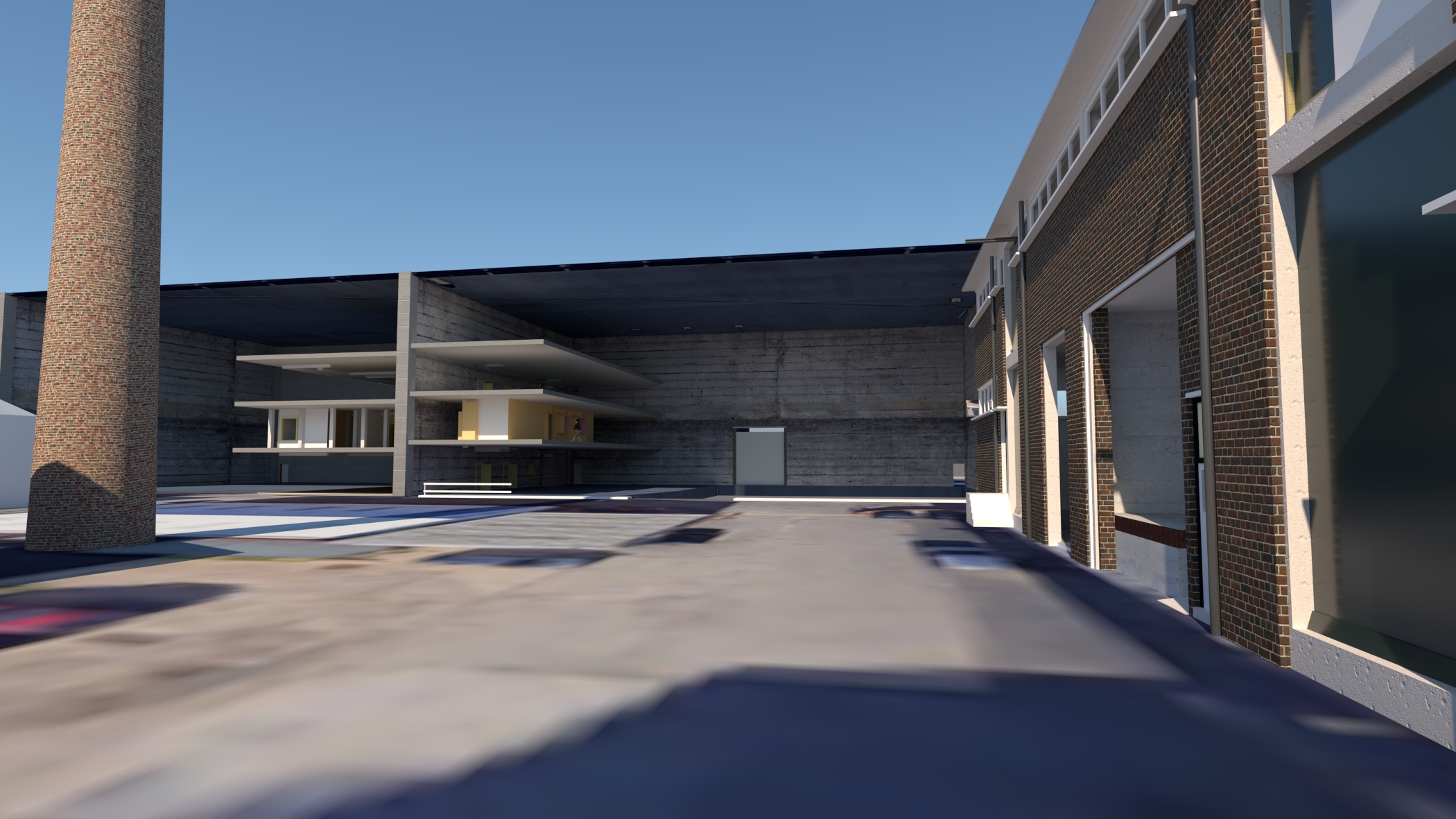
Elstree Kitchen / Canteen building
This is one of the first buildings to be reconstructed. According to the map on the site tvstudiohistory.co.uk this building was supposed to be the Kitchen/Canteen back then.
It’s hard to read on the map, but there are two bars on the side. So the side gets an extra entrance.
A lot of help to me was the site Avengerland by Mr A.R. McKay.
Lots of photos of Elstree before the construction of Tesco. These photos enabled me to rebuild Elstree around 1980.
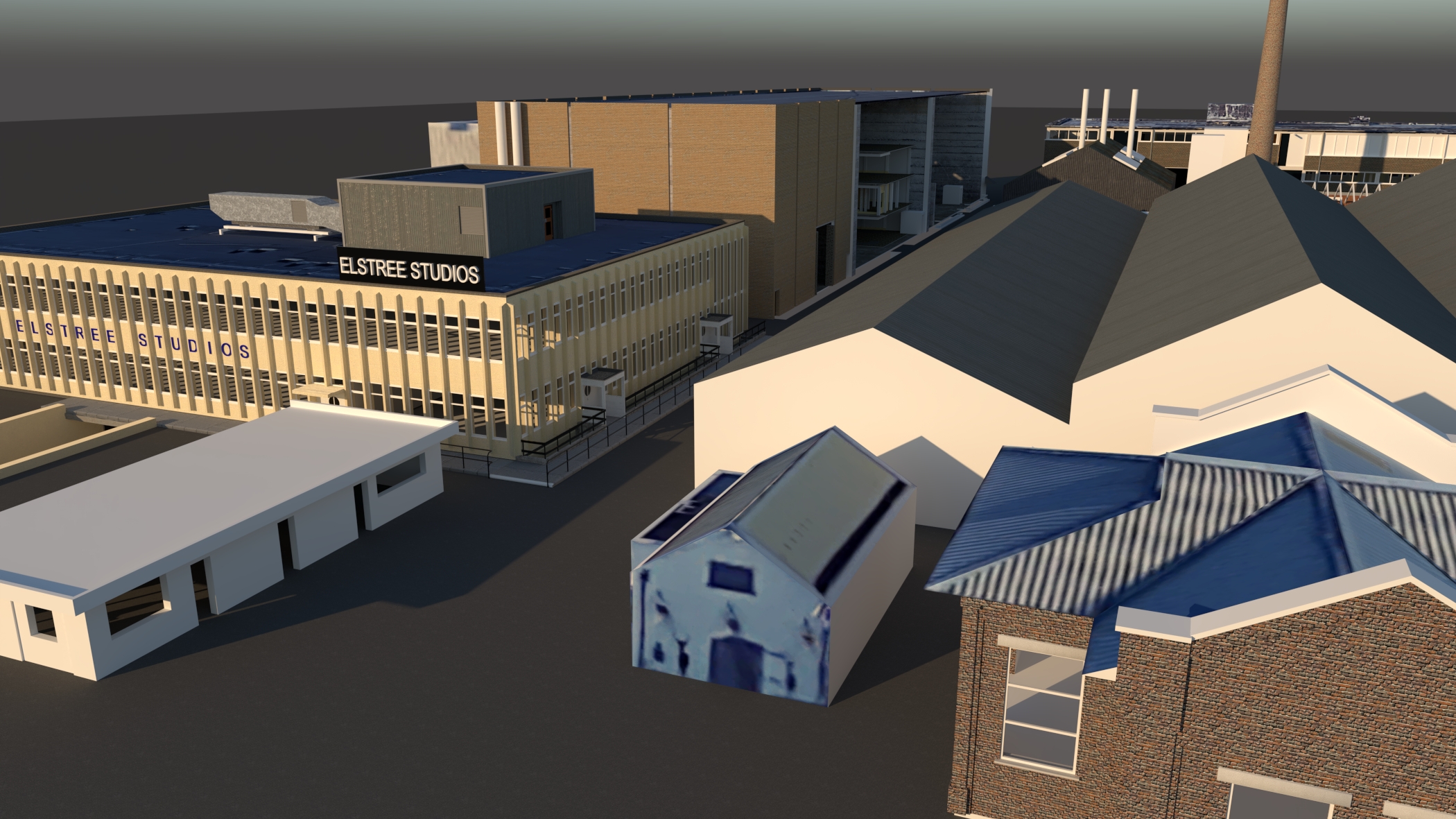
The Elstree Kitchen / Canteen Building has side entrances.
I call it ‘Kitchen and Canteen’ because around 1980 the building was probably used for that. Under the building is a parking garage, with the entrance on the north side. The stairs next to the basement probably lead to the entrance of the parking garage. I don’t know if that’s the actual build.
In photos the stairs are visible through the windows.
There is a maintenance room on top of the roof.
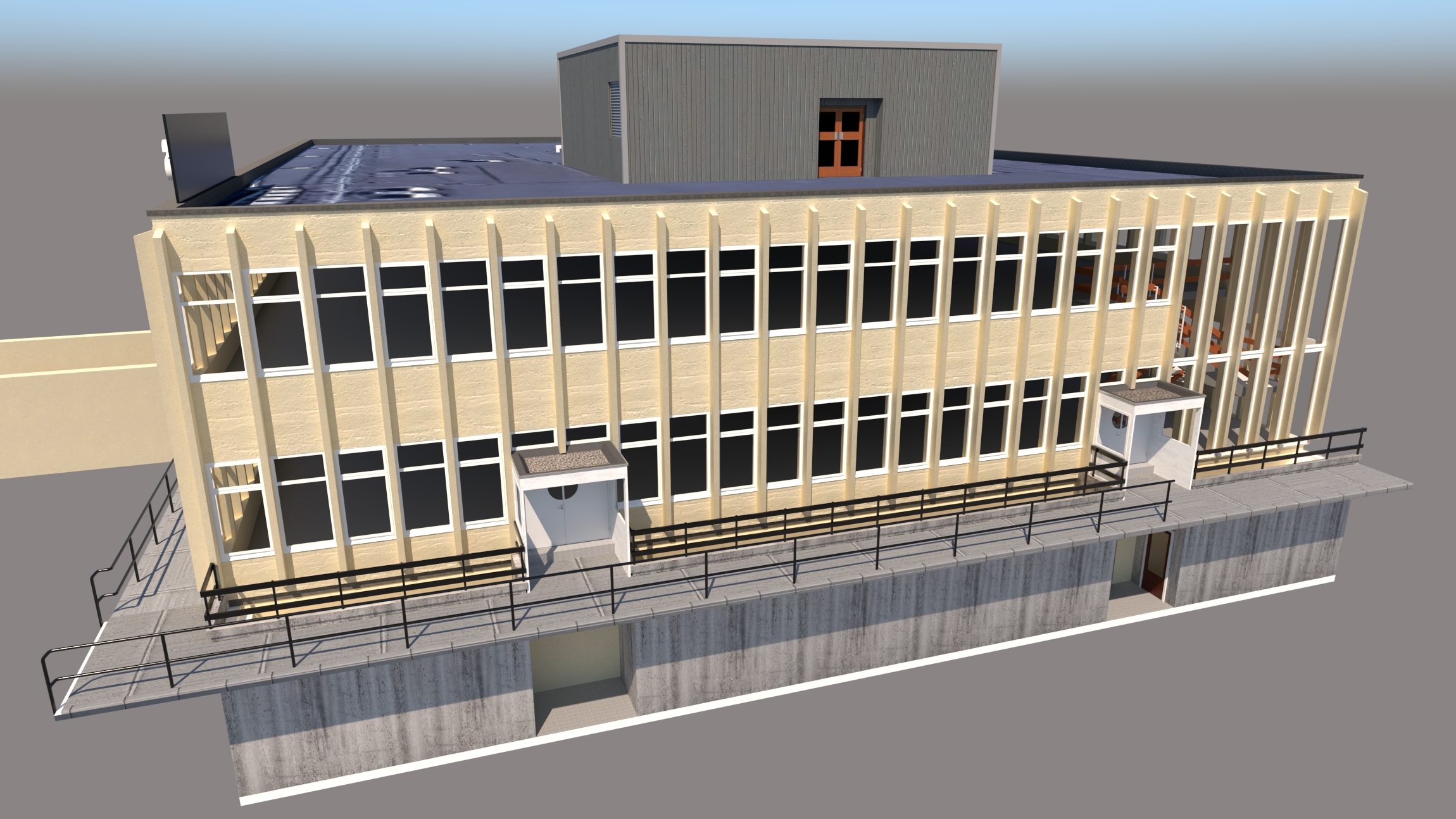
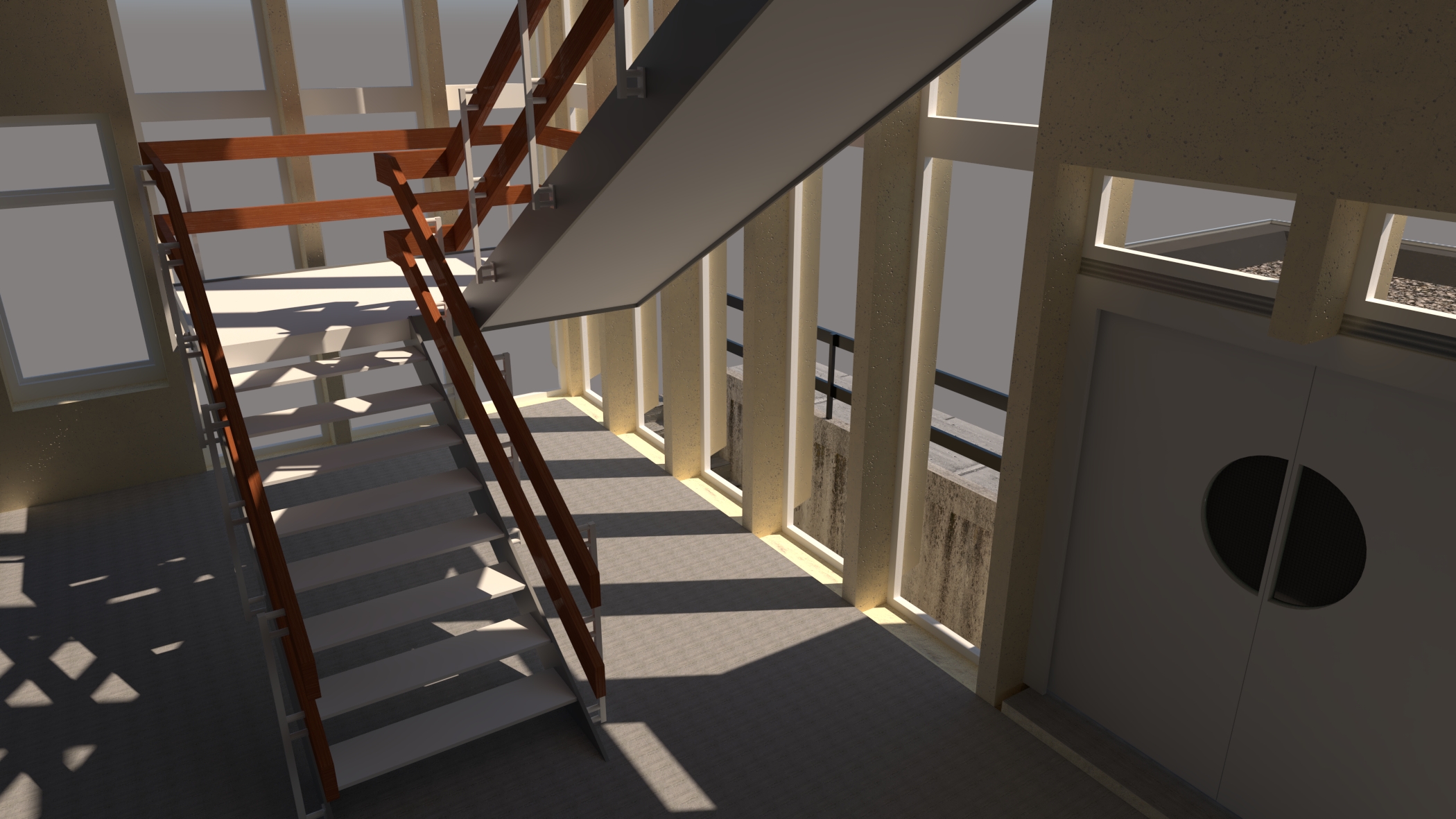
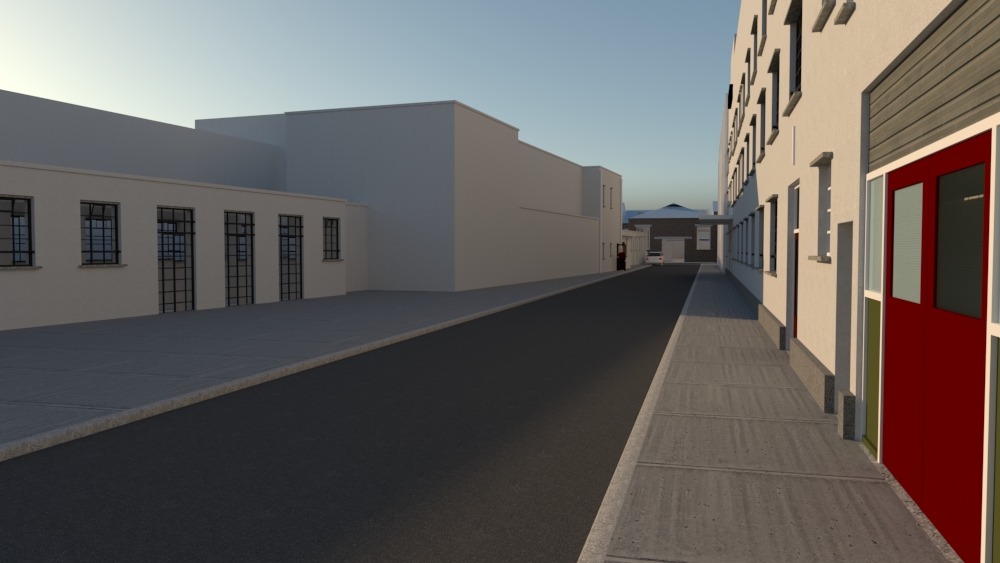
Below the ‘western gate’ seen to Shenley Road.
On the right the ‘Administration building’ far from finished. Aerial photos show a small lawn below the windows on the right.
To the left is the ‘Special Effects building’ and to the left of the gate is a small porter’s cabin.
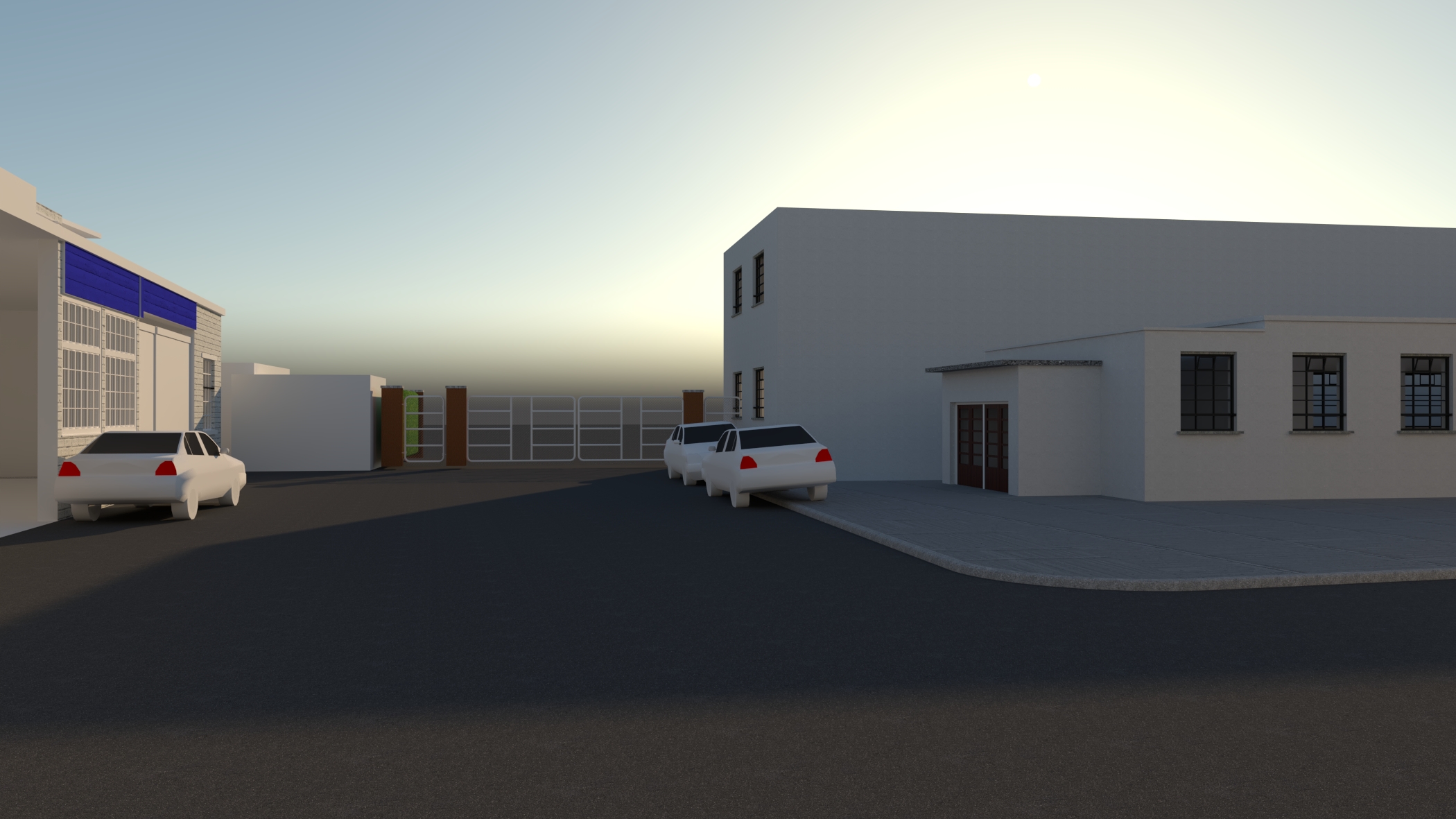
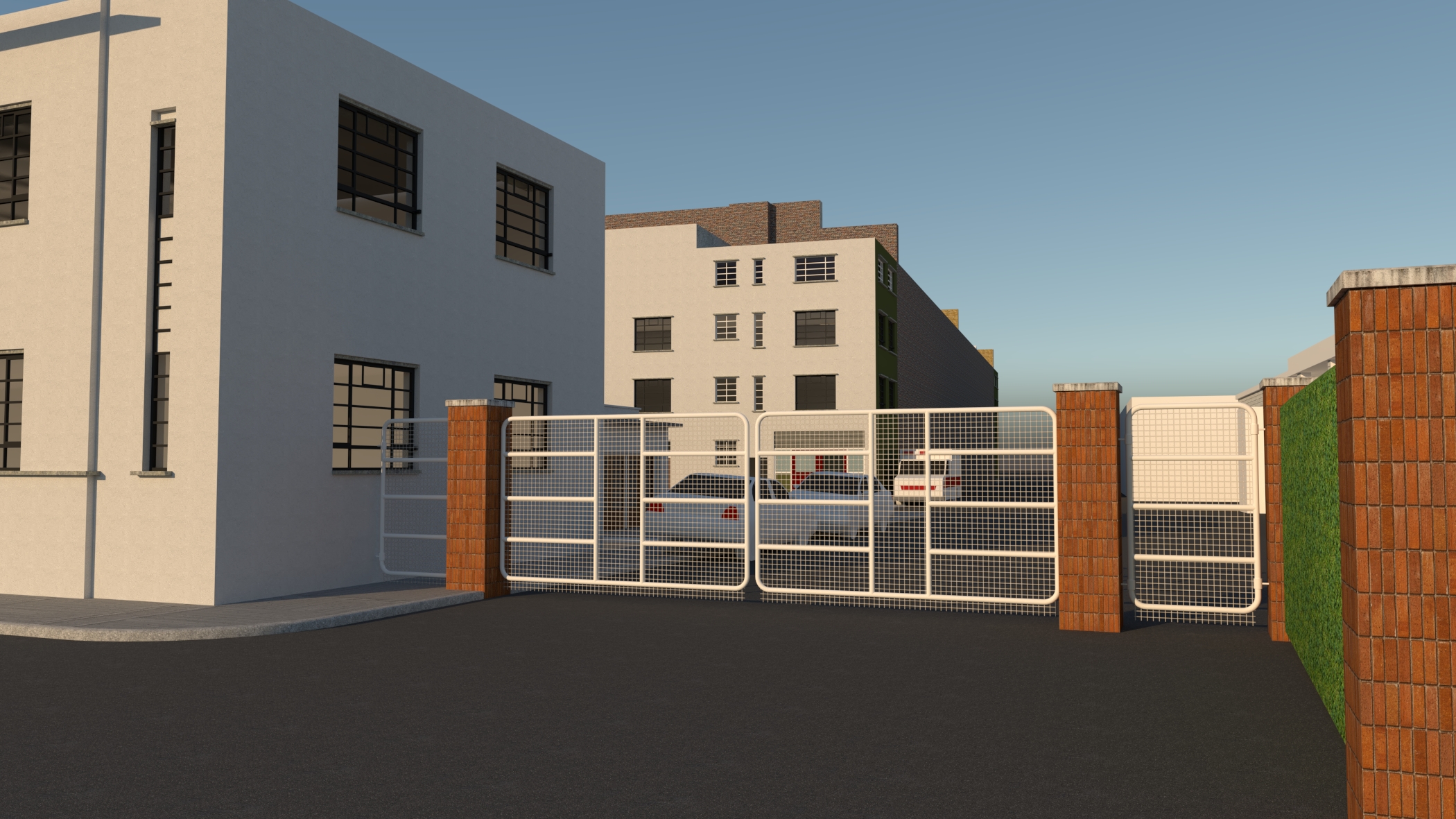
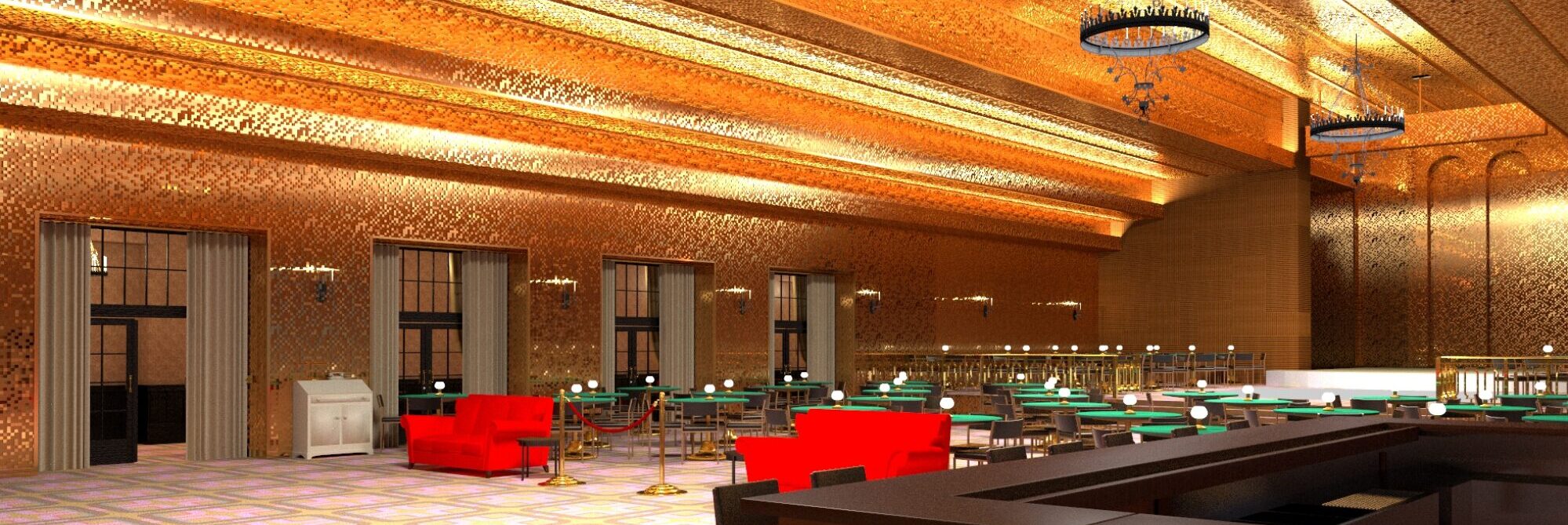
Hello again,
I tried to contact you a couple of years ago but found myself swamped with other work. So sorry to have missed you. I work for BBC News. I’d love to chat to you about this project because it’s fascinating!
Drop me an email: Danny.fullbrook@bbc.co.uk
Please get back in touch! I’ll be keeping an eye out.
Thanks,
Danny