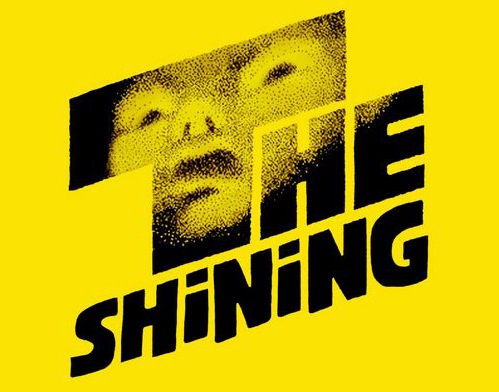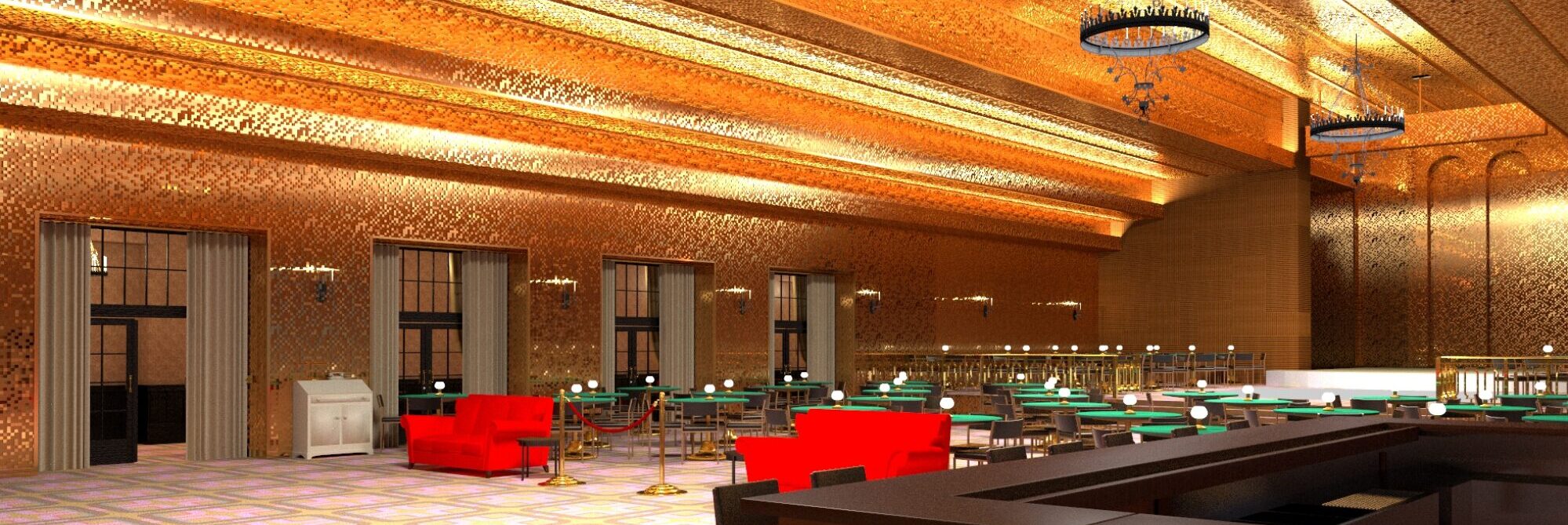Views: 2465

I saw the film The Shining in theatres in the fall of 1980 during its premiere. Weeks before, the fascinating trailer with the elevator doors was showing on TV.
I was completely amazed by the Stanley Kubrick film.
The Overlook Hotel, with all its spaces, intrigued me enormously. Watching it, I shared the feeling many others have reported that something was not quite right.
For example, if you see the five large windows on the Colorado Lounge tour, you don’t know where in the hotel this space should be. Maybe at the back we never get to see? And is the Colorado Lounge on the ground floor? Where is the Lobby in the hotel?
That’s where my fascination with The Overlook Hotel started: I needed to figure out how the hotel was put together.
Stage sets
Because I was associated with several theatre groups at the time, I designed and build stage sets. My first designs were on paper. Then, when the CAD programs became available, digital. And with the help of very simple rendering programs, it was possible to get a good impression of what it would look like in the theatre.
With all that material and more (behind the scenes photos and documentaries), we began 3D reconstructions of all the sets of the Shining.
And that’s when it hit me: trying to combine all my individual sets…was impossible.
The Red Bathroom cannot possibly link back to the Gold Room, not the way it appears in the film. And where was the elevator with all the blood supposed to be? In the Lobby?
And is there any way to know how to get to the Colorado Lounge?
To get an answer to this, we need to know where and how the sets were built.
This site serves as a way to try to answer these questions and more. I hope you enjoy exploring Kubrick’s labyrinth as much as I’ve enjoyed recreating it.

Nice work, here. A landmark film with fans from several generations. Kudos!
Thanks Clint
This is a beyond remarkable site with incredible work!!!! Very Very impressed!!! Joel Shambe